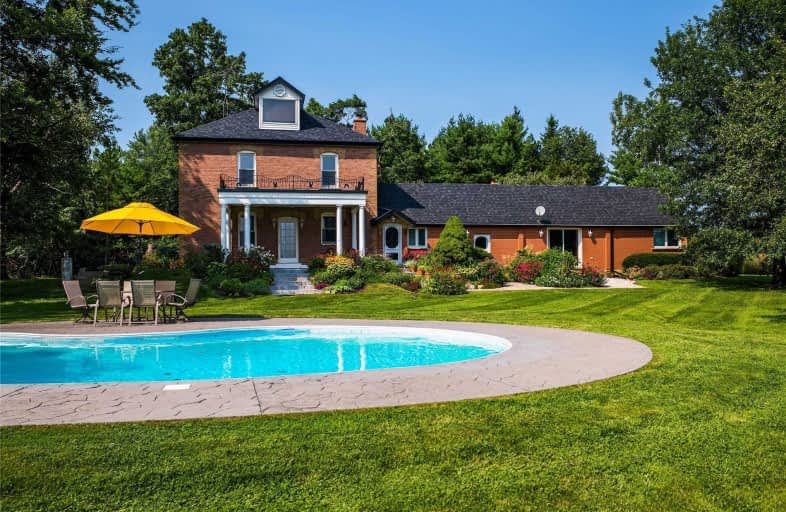Sold on Aug 27, 2019
Note: Property is not currently for sale or for rent.

-
Type: Detached
-
Style: 2-Storey
-
Size: 3000 sqft
-
Lot Size: 52.53 x 0 Acres
-
Age: No Data
-
Taxes: $6,106 per year
-
Days on Site: 21 Days
-
Added: Sep 07, 2019 (3 weeks on market)
-
Updated:
-
Last Checked: 1 month ago
-
MLS®#: X4539323
-
Listed By: Royal lepage rcr realty, brokerage
The Heart Of Mono Welcomes You To A Renovated 3200 Sqft Farmhouse On 52 Acres With Southerly Views. Spectacular Country Property With A Barn, Outbuilding And The Nottawasaga River Flowing Through The South-West Border. Gorgeous Light Filled Pine Kitchen & Dining Area With Pine Plank Flooring. Master Bedroom Has A Wood-Burning Fireplace & Walk-In Closet. Large Family Room With Vermont Casting Stove,Pine Plank Floors & Sliding Doors Out To A South Facing Patio.
Extras
Swimming Pool With Cedar Gazebo, Lighted Tennis Court, Stunning Perennial Gardens, Outbuilding/Garage, Gentle Rolling Land With Loamy Soil Perfect For Horses And Hayfields. Underground 200 Amp Hydro Service, Generator.
Property Details
Facts for 347036 Mono Centre Road, Mono
Status
Days on Market: 21
Last Status: Sold
Sold Date: Aug 27, 2019
Closed Date: Nov 21, 2019
Expiry Date: Nov 30, 2019
Sold Price: $1,399,000
Unavailable Date: Aug 27, 2019
Input Date: Aug 07, 2019
Property
Status: Sale
Property Type: Detached
Style: 2-Storey
Size (sq ft): 3000
Area: Mono
Community: Rural Mono
Availability Date: Tbd
Inside
Bedrooms: 4
Bathrooms: 2
Kitchens: 2
Rooms: 9
Den/Family Room: Yes
Air Conditioning: Central Air
Fireplace: Yes
Laundry Level: Main
Central Vacuum: N
Washrooms: 2
Utilities
Electricity: Yes
Gas: No
Cable: No
Telephone: Yes
Building
Basement: Part Fin
Basement 2: Walk-Up
Heat Type: Forced Air
Heat Source: Propane
Exterior: Brick
Elevator: N
Water Supply Type: Drilled Well
Water Supply: Well
Special Designation: Other
Other Structures: Barn
Other Structures: Drive Shed
Parking
Driveway: Lane
Garage Spaces: 3
Garage Type: Detached
Covered Parking Spaces: 12
Total Parking Spaces: 15
Fees
Tax Year: 2019
Tax Legal Description: Pt Lot 15 Con 1 Ehs As In Mf182373 & Mf175505
Taxes: $6,106
Highlights
Feature: River/Stream
Feature: School Bus Route
Land
Cross Street: Hwy 10 & Mono Centre
Municipality District: Mono
Fronting On: South
Pool: Inground
Sewer: Septic
Lot Frontage: 52.53 Acres
Acres: 50-99.99
Farm: Hobby
Waterfront: None
Additional Media
- Virtual Tour: https://www.dropbox.com/s/gw7xjklh3sw829o/347036%20Mono%20Center%20Rd%20unbranded.mp4?dl=0
Rooms
Room details for 347036 Mono Centre Road, Mono
| Type | Dimensions | Description |
|---|---|---|
| Kitchen Main | 3.51 x 5.18 | W/O To Porch, Plank Floor |
| Dining Main | 4.04 x 4.72 | W/O To Patio, Plank Floor, Large Window |
| Living Main | 3.66 x 8.15 | B/I Shelves, Fireplace, Broadloom |
| Pantry Main | 3.35 x 5.03 | Large Window, W/O To Patio |
| Family Main | 5.33 x 6.40 | Wood Stove, Plank Floor, W/O To Garden |
| Master 2nd | 3.66 x 6.71 | Fireplace, Plank Floor, W/I Closet |
| 2nd Br 2nd | 3.12 x 3.58 | B/I Shelves, Broadloom, Closet |
| 3rd Br 2nd | 3.12 x 3.58 | B/I Shelves, Broadloom, Closet |
| 4th Br Main | 3.02 x 4.47 | Plank Floor, Large Window, Closet |
| XXXXXXXX | XXX XX, XXXX |
XXXX XXX XXXX |
$X,XXX,XXX |
| XXX XX, XXXX |
XXXXXX XXX XXXX |
$X,XXX,XXX | |
| XXXXXXXX | XXX XX, XXXX |
XXXXXXX XXX XXXX |
|
| XXX XX, XXXX |
XXXXXX XXX XXXX |
$X,XXX,XXX |
| XXXXXXXX XXXX | XXX XX, XXXX | $1,399,000 XXX XXXX |
| XXXXXXXX XXXXXX | XXX XX, XXXX | $1,399,000 XXX XXXX |
| XXXXXXXX XXXXXXX | XXX XX, XXXX | XXX XXXX |
| XXXXXXXX XXXXXX | XXX XX, XXXX | $1,599,000 XXX XXXX |

Mono-Amaranth Public School
Elementary: PublicCredit Meadows Elementary School
Elementary: PublicSt Benedict Elementary School
Elementary: CatholicSt Andrew School
Elementary: CatholicIsland Lake Public School
Elementary: PublicPrincess Elizabeth Public School
Elementary: PublicDufferin Centre for Continuing Education
Secondary: PublicErin District High School
Secondary: PublicRobert F Hall Catholic Secondary School
Secondary: CatholicCentre Dufferin District High School
Secondary: PublicWestside Secondary School
Secondary: PublicOrangeville District Secondary School
Secondary: Public

