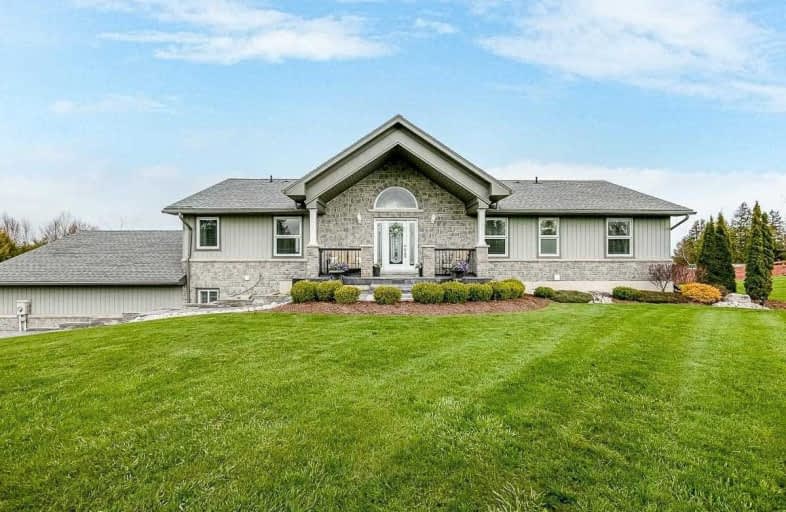Sold on May 14, 2021
Note: Property is not currently for sale or for rent.

-
Type: Detached
-
Style: Bungalow
-
Size: 1500 sqft
-
Lot Size: 499.93 x 248.05 Feet
-
Age: 6-15 years
-
Taxes: $5,705 per year
-
Days on Site: 1 Days
-
Added: May 13, 2021 (1 day on market)
-
Updated:
-
Last Checked: 2 months ago
-
MLS®#: X5232677
-
Listed By: Royal lepage rcr realty, brokerage
Absolutely Stunning! This Home Is What Families Who Are Looking For Two Equally Beautiful Upper And Lower Level Units Have Been Asking For. The Gleaming Hardwood Floor Flows Through The Whole Main Level. Very Open Concept Main Living Space. Huge Master With Gorgeous Reno'd Ensuite. Lower Level Is Also Open Concept With A Custom Kitchen With Quartz Topped Island, Large Living Space With Gas Fireplace, Sep Entrance From Garage For Easy, Private Access.
Extras
Kitchen Has Stack-Stone Backsplash. Custom Wall Units In Ll Living Room. 33 Pot Lights On Ll Alone. Includes: 2 X Fridge, Stove, 2 X Dw, Washer/Dryer, Rev Osmosis, Light Fixtures, Furnace 2019, Water Softener 2019. Home Built In 2007.
Property Details
Facts for 386113 Twentieth Sideroad, Mono
Status
Days on Market: 1
Last Status: Sold
Sold Date: May 14, 2021
Closed Date: Oct 29, 2021
Expiry Date: Aug 31, 2021
Sold Price: $1,470,000
Unavailable Date: May 14, 2021
Input Date: May 13, 2021
Prior LSC: Sold
Property
Status: Sale
Property Type: Detached
Style: Bungalow
Size (sq ft): 1500
Age: 6-15
Area: Mono
Community: Rural Mono
Availability Date: Oct 2021
Inside
Bedrooms: 3
Bedrooms Plus: 2
Bathrooms: 3
Kitchens: 1
Kitchens Plus: 1
Rooms: 6
Den/Family Room: No
Air Conditioning: Central Air
Fireplace: Yes
Laundry Level: Lower
Central Vacuum: Y
Washrooms: 3
Building
Basement: Fin W/O
Basement 2: Sep Entrance
Heat Type: Forced Air
Heat Source: Propane
Exterior: Stone
Exterior: Vinyl Siding
UFFI: No
Water Supply: Well
Physically Handicapped-Equipped: N
Special Designation: Unknown
Parking
Driveway: Private
Garage Spaces: 3
Garage Type: Built-In
Covered Parking Spaces: 20
Total Parking Spaces: 23
Fees
Tax Year: 2020
Tax Legal Description: Pt Lot 21 Con 3 Whs As In Mf127290 Mono Dufferin
Taxes: $5,705
Land
Cross Street: 20th Sr East Of Mono
Municipality District: Mono
Fronting On: North
Pool: None
Sewer: Septic
Lot Depth: 248.05 Feet
Lot Frontage: 499.93 Feet
Lot Irregularities: 2.83 Acres M/L
Acres: 2-4.99
Additional Media
- Virtual Tour: http://wylieford.homelistingtours.com/listing2/386113-20th-sideroad
Rooms
Room details for 386113 Twentieth Sideroad, Mono
| Type | Dimensions | Description |
|---|---|---|
| Great Rm Main | 5.55 x 6.25 | Hardwood Floor, Cathedral Ceiling, Open Concept |
| Dining Main | - | Hardwood Floor, Combined W/Great Rm, W/O To Deck |
| Kitchen Main | 3.56 x 4.26 | Granite Counter, Pantry, B/I Dishwasher |
| Master Main | 4.73 x 5.28 | Hardwood Floor, W/O To Deck, 4 Pc Ensuite |
| 2nd Br Main | 3.56 x 3.66 | Hardwood Floor, W/I Closet |
| 3rd Br Main | 3.56 x 3.66 | Hardwood Floor, W/I Closet |
| Family Lower | 5.18 x 9.14 | Gas Fireplace, B/I Shelves, W/O To Yard |
| Kitchen Lower | 3.96 x 4.88 | Updated, Quartz Counter, Centre Island |
| 4th Br Lower | 3.56 x 3.70 | Above Grade Window, Closet, Laminate |
| 5th Br Lower | 3.33 x 3.56 | Closet, Laminate |
| XXXXXXXX | XXX XX, XXXX |
XXXX XXX XXXX |
$X,XXX,XXX |
| XXX XX, XXXX |
XXXXXX XXX XXXX |
$X,XXX,XXX |
| XXXXXXXX XXXX | XXX XX, XXXX | $1,470,000 XXX XXXX |
| XXXXXXXX XXXXXX | XXX XX, XXXX | $1,395,000 XXX XXXX |

Nottawasaga and Creemore Public School
Elementary: PublicPrimrose Elementary School
Elementary: PublicTosorontio Central Public School
Elementary: PublicHyland Heights Elementary School
Elementary: PublicCentennial Hylands Elementary School
Elementary: PublicGlenbrook Elementary School
Elementary: PublicAlliston Campus
Secondary: PublicStayner Collegiate Institute
Secondary: PublicNottawasaga Pines Secondary School
Secondary: PublicCentre Dufferin District High School
Secondary: PublicOrangeville District Secondary School
Secondary: PublicBanting Memorial District High School
Secondary: Public

