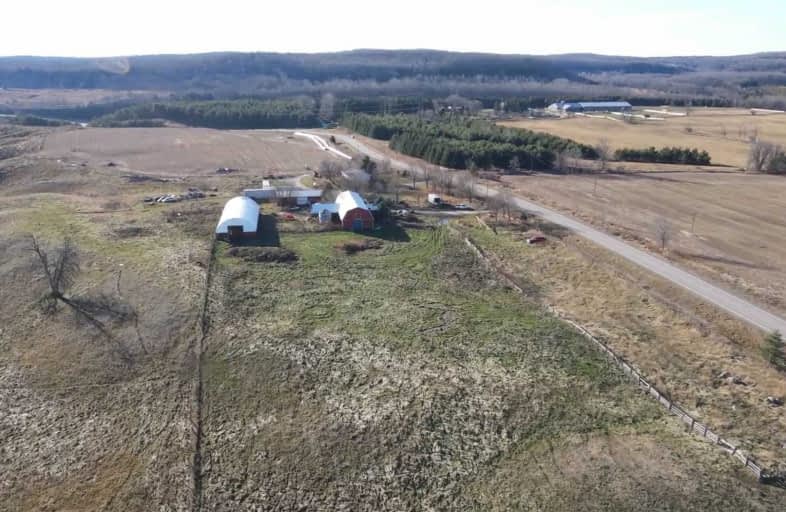Sold on Feb 17, 2021
Note: Property is not currently for sale or for rent.

-
Type: Detached
-
Style: Bungalow
-
Size: 1100 sqft
-
Lot Size: 1757.04 x 1957.4 Feet
-
Age: 31-50 years
-
Taxes: $2,745 per year
-
Days on Site: 95 Days
-
Added: Nov 14, 2020 (3 months on market)
-
Updated:
-
Last Checked: 2 months ago
-
MLS®#: X4991812
-
Listed By: Royal lepage rcr realty, brokerage
Once In A While An Exciting Opportunity Comes To Light - Such As This 92 Acre Parcel On A Paved Road In The Heart Of Mono. Escape The City To Find These Long Views, Open Farmland, Rolling Hills & Valley. Excellent Location With Great Proximity To Bruce Trail, Renowned Restaurants & Major Highways! Outbuildings Included 32' X100' Steel Barn, 40' X120' Coverall Building, 30'X60' Heated Workshop And A 3 Bedroom Bungalow With W/O Basement.
Extras
Roll Up Your Sleeves, Let Your Imagination & Creative Mind Show You The Possibilities And Full Potential Of This Beautiful Property. Separate Hydro Meters For House & Barn.
Property Details
Facts for 387498 Mono Centre Road, Mono
Status
Days on Market: 95
Last Status: Sold
Sold Date: Feb 17, 2021
Closed Date: Jun 15, 2021
Expiry Date: Apr 14, 2021
Sold Price: $1,900,000
Unavailable Date: Feb 17, 2021
Input Date: Nov 17, 2020
Property
Status: Sale
Property Type: Detached
Style: Bungalow
Size (sq ft): 1100
Age: 31-50
Area: Mono
Community: Rural Mono
Availability Date: 60 Days Tba
Inside
Bedrooms: 3
Bedrooms Plus: 1
Bathrooms: 2
Kitchens: 1
Kitchens Plus: 1
Rooms: 5
Den/Family Room: No
Air Conditioning: None
Fireplace: Yes
Washrooms: 2
Utilities
Electricity: Yes
Gas: No
Cable: No
Telephone: Yes
Building
Basement: Finished
Basement 2: W/O
Heat Type: Baseboard
Heat Source: Electric
Exterior: Vinyl Siding
Water Supply Type: Drilled Well
Water Supply: Well
Special Designation: Unknown
Other Structures: Barn
Other Structures: Workshop
Parking
Driveway: Private
Garage Type: None
Covered Parking Spaces: 6
Total Parking Spaces: 12
Fees
Tax Year: 2020
Tax Legal Description: E 1/2 Lot 20, Con 4 Ehs, Except*
Taxes: $2,745
Highlights
Feature: Clear View
Feature: Golf
Feature: Park
Feature: Rolling
Feature: School Bus Route
Feature: Skiing
Land
Cross Street: Mono Centre Rd & 4th
Municipality District: Mono
Fronting On: South
Parcel Number: 340940316
Pool: None
Sewer: Septic
Lot Depth: 1957.4 Feet
Lot Frontage: 1757.04 Feet
Lot Irregularities: Irregular Shape 92.43
Acres: 50-99.99
Zoning: Prime Ag/Nvca/Ne
Farm: Land & Bldgs
Additional Media
- Virtual Tour: http://tours.viewpointimaging.ca/ub/168873/387498-mono-centre-rd-mono-on-l9w-6v7
Rooms
Room details for 387498 Mono Centre Road, Mono
| Type | Dimensions | Description |
|---|---|---|
| Living Main | - | |
| Dining Main | - | |
| Kitchen Main | - | |
| Br Main | - | |
| 2nd Br Main | - | |
| 3rd Br Main | - | |
| Rec Lower | - | |
| Kitchen Lower | - | |
| 4th Br Lower | - | |
| Laundry Lower | - |
| XXXXXXXX | XXX XX, XXXX |
XXXX XXX XXXX |
$X,XXX,XXX |
| XXX XX, XXXX |
XXXXXX XXX XXXX |
$X,XXX,XXX |
| XXXXXXXX XXXX | XXX XX, XXXX | $1,900,000 XXX XXXX |
| XXXXXXXX XXXXXX | XXX XX, XXXX | $1,900,000 XXX XXXX |

Adjala Central Public School
Elementary: PublicPrimrose Elementary School
Elementary: PublicPrincess Margaret Public School
Elementary: PublicMono-Amaranth Public School
Elementary: PublicSt Benedict Elementary School
Elementary: CatholicIsland Lake Public School
Elementary: PublicAlliston Campus
Secondary: PublicDufferin Centre for Continuing Education
Secondary: PublicCentre Dufferin District High School
Secondary: PublicWestside Secondary School
Secondary: PublicOrangeville District Secondary School
Secondary: PublicBanting Memorial District High School
Secondary: Public

