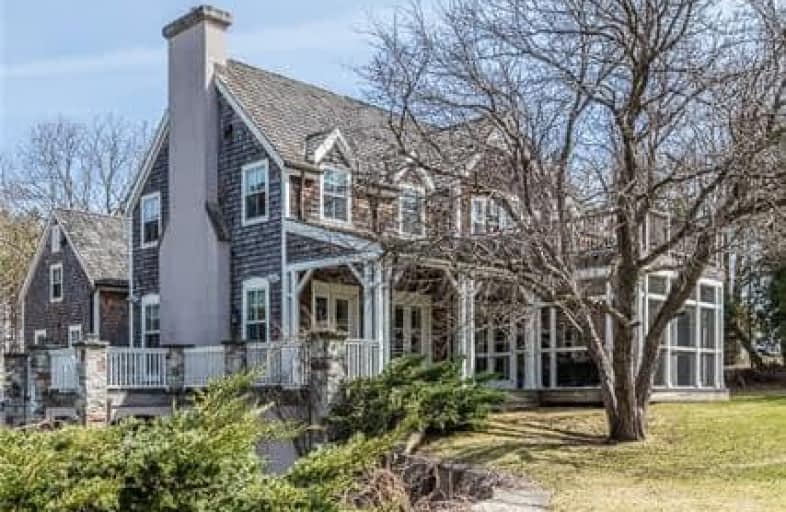Sold on Jun 05, 2017
Note: Property is not currently for sale or for rent.

-
Type: Detached
-
Style: 2 1/2 Storey
-
Size: 3500 sqft
-
Lot Size: 2 x 0 Acres
-
Age: 6-15 years
-
Taxes: $7,587 per year
-
Days on Site: 28 Days
-
Added: Sep 07, 2019 (4 weeks on market)
-
Updated:
-
Last Checked: 2 months ago
-
MLS®#: X3792807
-
Listed By: Chestnut park real estate limited, brokerage
Executive 4 Season Family Home. 4500 Sqft (Plus 2300 Lower Level). 6+1 Bedroom + 7 Bathrooms. Part Of An Exclusive Private Golf Community.The Home Features A Glorious French Chef's Kit W/ All The Amenities & Appliances. Reclaimed Wooden Beams & Wide Plank Wooden Floors. Pool, Hot Tub, Sports Court, Screened-In Porch, 2 Car Garage, Finished Basement W/ Walk-Out, Close To Ski Hills, Hiking. 1 Hour To Toronto.
Extras
Pool + Related Equip, Hot Tub, In-Ceiling Speaker Sys, Maytag W&D, 2 Sub Zero Refrigerators, 2 Fridge Drawers, 2 Miele Dishwashers, La Cornue French Stove, Alarm System (Assume Contract). See Fs For Exclusions.
Property Details
Facts for 388326 20 Sideroad, Mono
Status
Days on Market: 28
Last Status: Sold
Sold Date: Jun 05, 2017
Closed Date: Jun 29, 2017
Expiry Date: Feb 25, 2018
Sold Price: $1,650,000
Unavailable Date: Jun 05, 2017
Input Date: May 08, 2017
Prior LSC: Listing with no contract changes
Property
Status: Sale
Property Type: Detached
Style: 2 1/2 Storey
Size (sq ft): 3500
Age: 6-15
Area: Mono
Community: Rural Mono
Availability Date: 30-60 Days/Tba
Inside
Bedrooms: 6
Bedrooms Plus: 1
Bathrooms: 7
Kitchens: 1
Rooms: 13
Den/Family Room: Yes
Air Conditioning: Central Air
Fireplace: Yes
Laundry Level: Main
Central Vacuum: Y
Washrooms: 7
Building
Basement: Fin W/O
Heat Type: Forced Air
Heat Source: Propane
Exterior: Shingle
Elevator: N
Water Supply: Well
Special Designation: Landlease
Parking
Driveway: Circular
Garage Spaces: 2
Garage Type: Attached
Covered Parking Spaces: 5
Total Parking Spaces: 7
Fees
Tax Year: 2016
Tax Legal Description: Con 7 Part Lot 20
Taxes: $7,587
Highlights
Feature: Cul De Sac
Feature: Golf
Feature: Skiing
Feature: Wooded/Treed
Land
Cross Street: 20th Sideroad & Airp
Municipality District: Mono
Fronting On: North
Pool: Inground
Sewer: Septic
Lot Frontage: 2 Acres
Acres: 2-4.99
Zoning: Residential
Additional Media
- Virtual Tour: https://www.dropbox.com/s/m5w8o9gel62frad/388326%2020th%20Side%20Road_V3.m4v?dl=0
Rooms
Room details for 388326 20 Sideroad, Mono
| Type | Dimensions | Description |
|---|---|---|
| Kitchen Main | 5.94 x 7.01 | Country Kitchen, Centre Island, Family Size Kitchen |
| Family Main | 6.10 x 6.86 | Fireplace, Beamed, Hardwood Floor |
| Living Main | 4.57 x 6.86 | Open Concept, Hardwood Floor, W/O To Porch |
| Mudroom Main | 2.57 x 3.07 | Tile Floor, B/I Appliances |
| Powder Rm Main | - | 2 Pc Bath, Window, Hardwood Floor |
| Master 2nd | 3.48 x 7.01 | Fireplace, 4 Pc Ensuite, Hardwood Floor |
| 2nd Br 2nd | 3.63 x 5.00 | Hardwood Floor, Double Closet, W/O To Porch |
| 3rd Br 2nd | 2.84 x 4.62 | Hardwood Floor, Closet, Window |
| 4th Br 2nd | 3.51 x 4.11 | Hardwood Floor, Closet, Window |
| 5th Br 2nd | 3.51 x 4.57 | Hardwood Floor, Closet, Window |
| Br 2nd | 3.51 x 4.57 | 4 Pc Ensuite, Hardwood Floor, Closet |
| Rec Lower | 4.11 x 6.73 | Broadloom, Walk-Out, Fireplace |
| XXXXXXXX | XXX XX, XXXX |
XXXX XXX XXXX |
$X,XXX,XXX |
| XXX XX, XXXX |
XXXXXX XXX XXXX |
$X,XXX,XXX |
| XXXXXXXX XXXX | XXX XX, XXXX | $1,650,000 XXX XXXX |
| XXXXXXXX XXXXXX | XXX XX, XXXX | $1,749,000 XXX XXXX |

Nottawasaga and Creemore Public School
Elementary: PublicPrimrose Elementary School
Elementary: PublicTosorontio Central Public School
Elementary: PublicHyland Heights Elementary School
Elementary: PublicCentennial Hylands Elementary School
Elementary: PublicGlenbrook Elementary School
Elementary: PublicAlliston Campus
Secondary: PublicStayner Collegiate Institute
Secondary: PublicNottawasaga Pines Secondary School
Secondary: PublicCentre Dufferin District High School
Secondary: PublicOrangeville District Secondary School
Secondary: PublicBanting Memorial District High School
Secondary: Public

