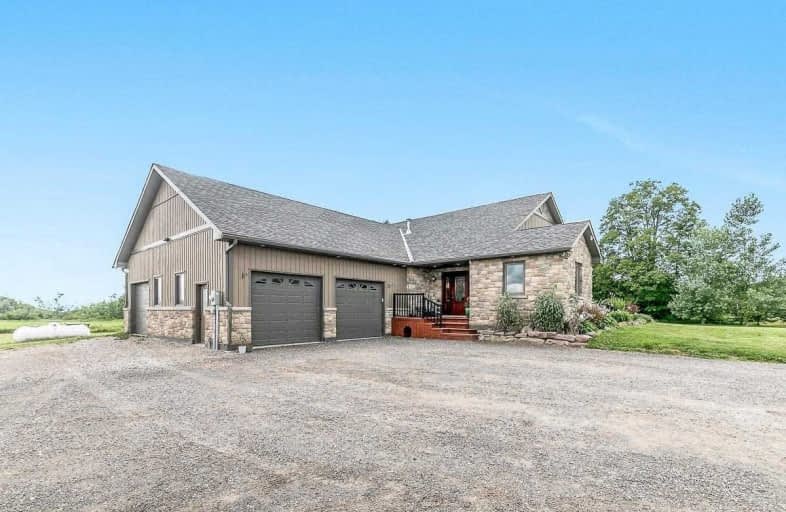Sold on Oct 13, 2020
Note: Property is not currently for sale or for rent.

-
Type: Detached
-
Style: Bungalow-Raised
-
Lot Size: 430.8 x 0 Feet
-
Age: No Data
-
Taxes: $5,945 per year
-
Days on Site: 75 Days
-
Added: Jul 30, 2020 (2 months on market)
-
Updated:
-
Last Checked: 2 months ago
-
MLS®#: X4850464
-
Listed By: Royal lepage rcr realty, brokerage
Custom Built Bungalow In Mono With So Much To Offer - 2500 Sq.Ft, Loaded W/Upgrades From Top To Bottom. Open Concept Design, Hardwood Floor Throughout, Quarts Counters In Kitchen & Baths, Custom Trim & Crown Moulding, Completely Finished Basement 9Ft Ceilings With Walk Out, Icf Construction To The Roof, In-Floor Heating In The Basement & Garage, 40'X84' Shop Built In 2017. All Sitting On 3.77 Acres Completely Fenced. A Builder's Home With So Much To Offer.
Extras
Include All Kitchen Appliances, Washer & Dryer, Hot Tub, Propane F/P & Bbq Cook Top, All Light Fixtures, Central A/C, Generator Panel, Hardwired(Alarm,Speakers), On Demand Hot Water Boiler. Shop Has 16' Ceilings & 14'X16' Overhead Door.
Property Details
Facts for 426076 25 Sideroad, Mono
Status
Days on Market: 75
Last Status: Sold
Sold Date: Oct 13, 2020
Closed Date: Jan 15, 2021
Expiry Date: Dec 30, 2020
Sold Price: $1,275,000
Unavailable Date: Oct 13, 2020
Input Date: Jul 30, 2020
Property
Status: Sale
Property Type: Detached
Style: Bungalow-Raised
Area: Mono
Community: Rural Mono
Availability Date: 60/90 Tba
Inside
Bedrooms: 3
Bedrooms Plus: 1
Bathrooms: 4
Kitchens: 1
Rooms: 8
Den/Family Room: No
Air Conditioning: Central Air
Fireplace: Yes
Laundry Level: Main
Central Vacuum: Y
Washrooms: 4
Utilities
Electricity: Yes
Gas: No
Cable: No
Telephone: Yes
Building
Basement: Fin W/O
Basement 2: Full
Heat Type: Forced Air
Heat Source: Propane
Exterior: Stone
Exterior: Vinyl Siding
Elevator: N
UFFI: No
Water Supply: Well
Special Designation: Unknown
Other Structures: Workshop
Parking
Driveway: Private
Garage Spaces: 3
Garage Type: Attached
Covered Parking Spaces: 50
Total Parking Spaces: 53
Fees
Tax Year: 2019
Tax Legal Description: Pt Lt 25 Conc 3 Whs Pt2 7R5449 Mono
Taxes: $5,945
Highlights
Feature: Clear View
Feature: Fenced Yard
Feature: Level
Land
Cross Street: Hwy 10/25 Sideroad
Municipality District: Mono
Fronting On: West
Pool: None
Sewer: Septic
Lot Frontage: 430.8 Feet
Lot Irregularities: 3.70 Acres Per Mpac
Acres: 2-4.99
Additional Media
- Virtual Tour: http://wylieford.homelistingtours.com/listing2/426076-25-sideroad
Rooms
Room details for 426076 25 Sideroad, Mono
| Type | Dimensions | Description |
|---|---|---|
| Master Main | 3.98 x 4.78 | Hardwood Floor, 4 Pc Ensuite, W/O To Deck |
| 2nd Br Main | 3.02 x 3.64 | Hardwood Floor, 5 Pc Ensuite, Closet |
| 3rd Br Main | 3.04 x 3.64 | Hardwood Floor, 5 Pc Ensuite, Closet |
| Kitchen Main | 3.86 x 7.48 | Hardwood Floor, Quartz Counter, Centre Island |
| Dining Main | 4.94 x 6.07 | Hardwood Floor, Combined W/Kitchen, Combined W/Living |
| Living Main | 3.94 x 5.92 | Hardwood Floor, Fireplace, W/O To Deck |
| Office Main | 2.94 x 3.13 | Hardwood Floor, Window |
| Laundry Main | 2.02 x 2.43 | Tile Floor, W/O To Garage |
| 4th Br Lower | 4.19 x 4.19 | Vaulted Ceiling |
| Great Rm Lower | 6.75 x 10.35 | |
| Rec Lower | 4.79 x 13.30 | |
| Utility Lower | 3.68 x 4.61 |
| XXXXXXXX | XXX XX, XXXX |
XXXX XXX XXXX |
$X,XXX,XXX |
| XXX XX, XXXX |
XXXXXX XXX XXXX |
$X,XXX,XXX |
| XXXXXXXX XXXX | XXX XX, XXXX | $1,275,000 XXX XXXX |
| XXXXXXXX XXXXXX | XXX XX, XXXX | $1,385,000 XXX XXXX |

Laurelwoods Elementary School
Elementary: PublicPrimrose Elementary School
Elementary: PublicHyland Heights Elementary School
Elementary: PublicMono-Amaranth Public School
Elementary: PublicCentennial Hylands Elementary School
Elementary: PublicGlenbrook Elementary School
Elementary: PublicAlliston Campus
Secondary: PublicDufferin Centre for Continuing Education
Secondary: PublicErin District High School
Secondary: PublicCentre Dufferin District High School
Secondary: PublicWestside Secondary School
Secondary: PublicOrangeville District Secondary School
Secondary: Public- 4 bath
- 3 bed
475158 County Road 11, Amaranth, Ontario • L9W 0R6 • Rural Amaranth



