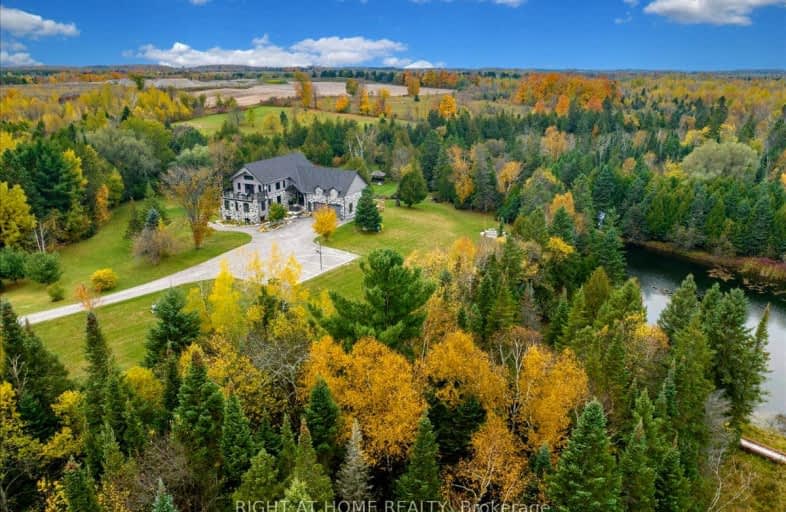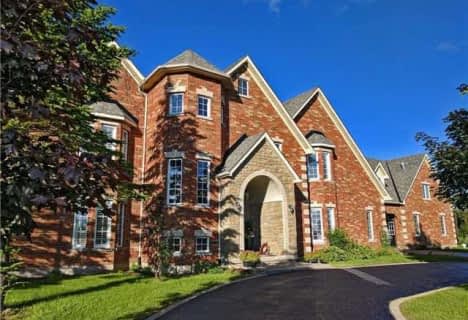Car-Dependent
- Almost all errands require a car.
Somewhat Bikeable
- Most errands require a car.

Primrose Elementary School
Elementary: PublicHyland Heights Elementary School
Elementary: PublicMono-Amaranth Public School
Elementary: PublicSt Benedict Elementary School
Elementary: CatholicCentennial Hylands Elementary School
Elementary: PublicGlenbrook Elementary School
Elementary: PublicAlliston Campus
Secondary: PublicDufferin Centre for Continuing Education
Secondary: PublicErin District High School
Secondary: PublicCentre Dufferin District High School
Secondary: PublicWestside Secondary School
Secondary: PublicOrangeville District Secondary School
Secondary: Public-
Dufferin Public House
214 Main Street E, Shelburne, ON L9V 3K6 7.49km -
The Tipsy Fox
101 Main Street W, Shelburne, ON L0N 1S3 7.51km -
Beyond The Gate
138 Main Street W, Shelburne, ON L9V 3K9 7.63km
-
Tim Hortons
802 Main St E Unit 1, Shelburne, ON L9V 2Z5 6.77km -
Jelly Craft Bakery
120 Main Street, Shelburne, ON L0N 1J0 7.5km -
Main St Cafe
149 Main Street W, Shelburne, ON L9V 3K3 7.57km
-
GoodLife Fitness
50 Fourth Ave, Zehr's Plaza, Orangeville, ON L9W 4P1 12.87km -
Anytime Fitness
130 Young Street, Unit 101, Alliston, ON L9R 1P8 22.8km -
Anytime Fitness
3 Massey St, 12A, Angus, ON L0M 1B0 36.3km
-
Zehrs
50 4th Avenue, Orangeville, ON L9W 1L0 12.97km -
IDA Headwaters Pharmacy
170 Lakeview Court, Orangeville, ON L9W 5J7 13.39km -
Shoppers Drug Mart
475 Broadway, Orangeville, ON L9W 2Y9 14km
-
The Mono Cliffs Inn
367006 Mono Centre Road, Mono Centre, ON L9W 6X5 4.59km -
Subway
635717 Highway 10, Shelburne, ON L0N 1S8 5.73km -
Superburger
506269 Highway 89, Shelburne, ON L9V 0N7 5.84km
-
Orangeville Mall
150 First Street, Orangeville, ON L9W 3T7 12.11km -
Giant Tiger
226 First Ave, Unit 1, Shelburne, ON L0N 1S0 7.32km -
Winners
55 Fourth Avenue, Orangeville, ON L9W 1G7 12.83km
-
John's No Frills
101 Second Line, RR 1, Shelburne, ON L9V 3J4 6.64km -
Harmony Whole Foods Market
163 First St, Unit A, Orangeville, ON L9W 3J8 12.11km -
Zehrs
50 4th Avenue, Orangeville, ON L9W 1L0 12.97km
-
Hockley General Store and Restaurant
994227 Mono Adjala Townline, Mono, ON L9W 2Z2 12.8km -
LCBO
97 Parkside Drive W, Fergus, ON N1M 3M5 42.05km -
LCBO
170 Sandalwood Pky E, Brampton, ON L6Z 1Y5 43.74km
-
Ultramar
517A Main St, Shelburne, ON L0N 1S4 7.12km -
Petro-Canada
508 Main Street, Shelburne, ON L0N 1S2 7.18km -
Esso
800 Main Street, Shelburne, ON L0N 1S6 7.26km
-
Imagine Cinemas Alliston
130 Young Street W, Alliston, ON L9R 1P8 22.76km -
South Simcoe Theatre
1 Hamilton Street, Cookstown, ON L0L 1L0 37.89km -
Landmark Cinemas 7 Bolton
194 McEwan Drive E, Caledon, ON L7E 4E5 38.83km
-
Orangeville Public Library
1 Mill Street, Orangeville, ON L9W 2M2 13.59km -
Caledon Public Library
150 Queen Street S, Bolton, ON L7E 1E3 36.25km -
Brampton Library, Springdale Branch
10705 Bramalea Rd, Brampton, ON L6R 0C1 42.77km
-
Headwaters Health Care Centre
100 Rolling Hills Drive, Orangeville, ON L9W 4X9 13.9km -
Brampton Civic Hospital
2100 Bovaird Drive, Brampton, ON L6R 3J7 44.89km -
Headwaters Walk In Clinic
170 Lakeview Court, Unit 2, Orangeville, ON L9W 4P2 13.35km
-
Mono Cliffs Provincial Park
2nd Line, Orangeville ON 4.63km -
Greenwood Park
Shelburne ON 7.57km -
Primrose Park
RR 4, Shelburne ON L0N 1S8 7.54km
-
CIBC
Queen St N, Tottenham ON L0G 1W0 3.14km -
President's Choice Financial ATM
101 2nd Line, Shelburne ON L9V 3J4 6.63km -
TD Bank Financial Group
800 Main St E, Shelburne ON L9V 2Z5 6.78km






