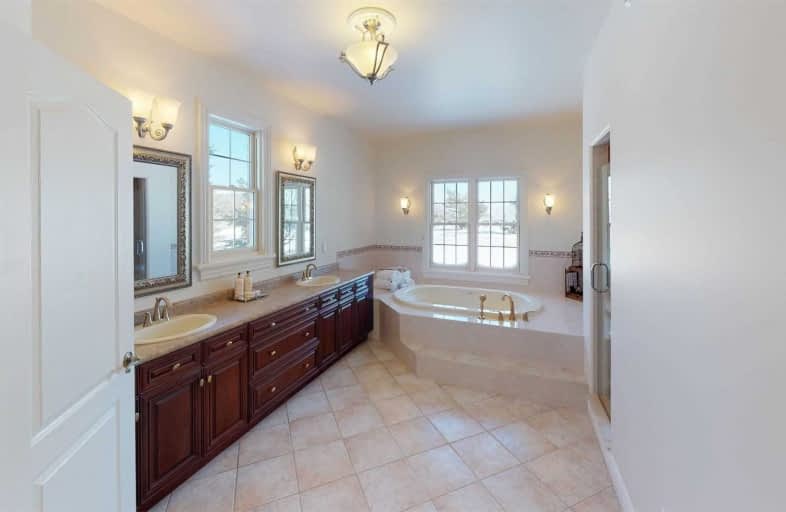Sold on Jul 13, 2020
Note: Property is not currently for sale or for rent.

-
Type: Detached
-
Style: 2-Storey
-
Size: 5000 sqft
-
Lot Size: 46.38 x 0 Acres
-
Age: 16-30 years
-
Taxes: $7,419 per year
-
Days on Site: 46 Days
-
Added: May 28, 2020 (1 month on market)
-
Updated:
-
Last Checked: 2 months ago
-
MLS®#: X4774237
-
Listed By: Coldwell banker ronan realty, brokerage
Executive Estate In Mono On 46.38 Acres Of Rolling Hills. It's Like A Dream Tree-Lined Drive To The Custom 5400 Sq Ft Home With Stunning 360 Views. Gorgeous 2 Story Foyer Welcomes You W/ Huge Views Out The Dining Room Wall Of Windows. Exceptional Layout W/ Main Flr Master Suite, Open Concept Family & Massive Kitchen, 2 Beautiful Spaces For Home Office Or Entertaining. Upper Level Features 5 Large Bedrooms, Lower Level Walk-Out To The Patio & Pool.
Extras
Expertly Designed, Perfect Sandy Soil, Access To Trails, 11 Stall Insulated, Ventilated, Heated Barn, 70'X160' Indr Arena, Insulation Wrapped Ceiling, Viewing Lounge, Office, 100'X200' Sand Ring, 100'X200' Grass Ring, Drive Shed, 8 Paddocks
Property Details
Facts for 675082 Hurontario Street, Mono
Status
Days on Market: 46
Last Status: Sold
Sold Date: Jul 13, 2020
Closed Date: Aug 06, 2020
Expiry Date: Oct 30, 2020
Sold Price: $2,325,000
Unavailable Date: Jul 13, 2020
Input Date: May 29, 2020
Property
Status: Sale
Property Type: Detached
Style: 2-Storey
Size (sq ft): 5000
Age: 16-30
Area: Mono
Community: Rural Mono
Availability Date: Tba
Inside
Bedrooms: 5
Bathrooms: 5
Kitchens: 1
Rooms: 14
Den/Family Room: Yes
Air Conditioning: Central Air
Fireplace: Yes
Laundry Level: Upper
Central Vacuum: Y
Washrooms: 5
Utilities
Electricity: Yes
Gas: No
Cable: No
Telephone: Yes
Building
Basement: W/O
Heat Type: Forced Air
Heat Source: Oil
Exterior: Brick
Water Supply: Well
Special Designation: Unknown
Other Structures: Barn
Other Structures: Indoor Arena
Parking
Driveway: Private
Garage Spaces: 3
Garage Type: Attached
Covered Parking Spaces: 10
Total Parking Spaces: 13
Fees
Tax Year: 2020
Tax Legal Description: Part 2 Of 7R1395 Part Lot 22 Con1 (Whs) Except
Taxes: $7,419
Highlights
Feature: Clear View
Feature: Rolling
Land
Cross Street: Hwy 10/Sdrd20/Huront
Municipality District: Mono
Fronting On: West
Pool: Inground
Sewer: Septic
Lot Frontage: 46.38 Acres
Lot Irregularities: 46.38 Acres Irregular
Acres: 25-49.99
Farm: Horse
Waterfront: None
Additional Media
- Virtual Tour: https://my.matterport.com/show/?m=x5e2Bm3PQht&brand=0
Rooms
Room details for 675082 Hurontario Street, Mono
| Type | Dimensions | Description |
|---|---|---|
| Kitchen Main | 6.27 x 7.79 | W/O To Deck, Open Concept, Hardwood Floor |
| Family Main | 3.55 x 4.87 | Fireplace, Open Concept, Hardwood Floor |
| Living Main | 4.52 x 6.14 | Fireplace, Crown Moulding, Broadloom |
| Dining Main | 4.49 x 6.60 | W/O To Deck, French Doors |
| Den Main | 4.08 x 4.21 | French Doors, Crown Moulding |
| Master Main | 4.31 x 5.53 | 5 Pc Ensuite, W/I Closet, W/O To Deck |
| 2nd Br Upper | 4.52 x 4.67 | W/I Closet, Broadloom |
| 3rd Br Upper | 4.52 x 4.64 | Semi Ensuite, W/I Closet, South View |
| 4th Br Upper | 2.97 x 4.57 | Nw View, Broadloom, Closet |
| 5th Br Upper | 2.99 x 4.39 | Nw View, Broadloom, Closet |
| Loft Upper | 3.35 x 10.26 | Vaulted Ceiling, Broadloom |
| Laundry Upper | 1.87 x 3.35 | Ceramic Floor |

| XXXXXXXX | XXX XX, XXXX |
XXXX XXX XXXX |
$X,XXX,XXX |
| XXX XX, XXXX |
XXXXXX XXX XXXX |
$X,XXX,XXX | |
| XXXXXXXX | XXX XX, XXXX |
XXXXXXXX XXX XXXX |
|
| XXX XX, XXXX |
XXXXXX XXX XXXX |
$X,XXX,XXX | |
| XXXXXXXX | XXX XX, XXXX |
XXXXXXXX XXX XXXX |
|
| XXX XX, XXXX |
XXXXXX XXX XXXX |
$X,XXX,XXX | |
| XXXXXXXX | XXX XX, XXXX |
XXXXXXX XXX XXXX |
|
| XXX XX, XXXX |
XXXXXX XXX XXXX |
$X,XXX,XXX |
| XXXXXXXX XXXX | XXX XX, XXXX | $2,325,000 XXX XXXX |
| XXXXXXXX XXXXXX | XXX XX, XXXX | $2,495,000 XXX XXXX |
| XXXXXXXX XXXXXXXX | XXX XX, XXXX | XXX XXXX |
| XXXXXXXX XXXXXX | XXX XX, XXXX | $2,495,000 XXX XXXX |
| XXXXXXXX XXXXXXXX | XXX XX, XXXX | XXX XXXX |
| XXXXXXXX XXXXXX | XXX XX, XXXX | $2,495,000 XXX XXXX |
| XXXXXXXX XXXXXXX | XXX XX, XXXX | XXX XXXX |
| XXXXXXXX XXXXXX | XXX XX, XXXX | $2,795,000 XXX XXXX |

Primrose Elementary School
Elementary: PublicHyland Heights Elementary School
Elementary: PublicMono-Amaranth Public School
Elementary: PublicSt Benedict Elementary School
Elementary: CatholicCentennial Hylands Elementary School
Elementary: PublicGlenbrook Elementary School
Elementary: PublicAlliston Campus
Secondary: PublicDufferin Centre for Continuing Education
Secondary: PublicErin District High School
Secondary: PublicCentre Dufferin District High School
Secondary: PublicWestside Secondary School
Secondary: PublicOrangeville District Secondary School
Secondary: Public
