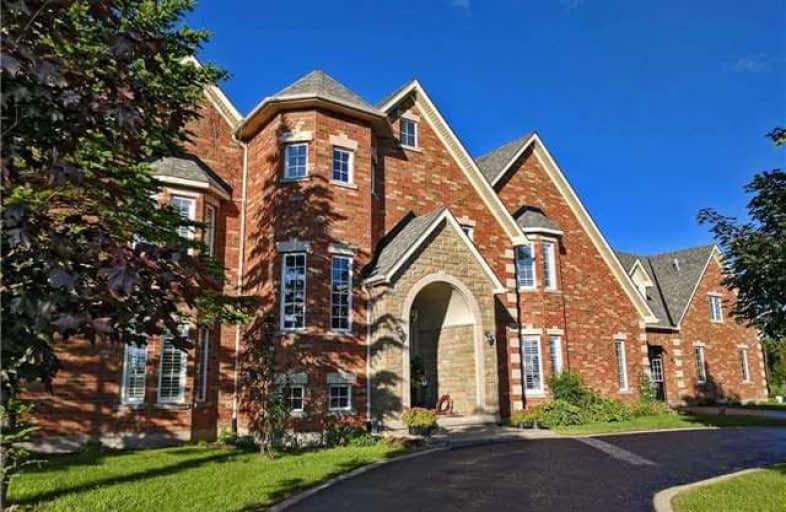Sold on Oct 03, 2017
Note: Property is not currently for sale or for rent.

-
Type: Rural Resid
-
Style: 2-Storey
-
Lot Size: 460 x 2100 Feet
-
Age: No Data
-
Taxes: $7,837 per year
-
Days on Site: 63 Days
-
Added: Sep 07, 2019 (2 months on market)
-
Updated:
-
Last Checked: 2 months ago
-
MLS®#: X3889119
-
Listed By: Re/max real estate centre inc., brokerage
Gated Entry, Winding Drive To Hilltop Custom Executive By Devonleigh. Overlooking Pond And Beautiful Treed Grounds. Portico Entry Handy For Inclement Weather. Home Recently Renov. Top To Bottom By Current Owner. Entry Foyer Opens To Great Rm With Cathedral Ceiling, 2 Story Fireplace And Floor To Ceiling Windows. Hand Scraped Hardwood Thru-Out. All W/R's Have Tiled/Heated Flrs. Grnd Flr Master Bedr. Compl. W/ 5 Pc Ensuite & A W/I Closet Oprah Would Love!
Extras
Gourmet Kitchen With 6 Burner Gas Jenn Aire Range. Granite Countertops Thru-Out. Sep. Dining Rm. 3 Bedrms On 2nd Lvl, One W/Ensuite. Finished Lower Lvl C/W Wet Bar, 2 Add'n Bedrooms And 4 Pc. W/R. Self-Cont 1 Bed Apt Over Garage. Trails.
Property Details
Facts for 555089 Mono Amaranth Townline, Mono
Status
Days on Market: 63
Last Status: Sold
Sold Date: Oct 03, 2017
Closed Date: Oct 27, 2017
Expiry Date: Oct 11, 2017
Sold Price: $1,330,000
Unavailable Date: Oct 03, 2017
Input Date: Aug 02, 2017
Property
Status: Sale
Property Type: Rural Resid
Style: 2-Storey
Area: Mono
Community: Rural Mono
Availability Date: Flexible
Inside
Bedrooms: 5
Bedrooms Plus: 1
Bathrooms: 6
Kitchens: 1
Kitchens Plus: 1
Rooms: 11
Den/Family Room: No
Air Conditioning: Central Air
Fireplace: Yes
Washrooms: 6
Utilities
Electricity: Yes
Gas: No
Cable: No
Telephone: Yes
Building
Basement: Finished
Heat Type: Forced Air
Heat Source: Propane
Exterior: Brick
Water Supply: Well
Special Designation: Unknown
Parking
Driveway: Circular
Garage Spaces: 2
Garage Type: Attached
Covered Parking Spaces: 10
Total Parking Spaces: 12
Fees
Tax Year: 2016
Tax Legal Description: Pt Lot 22, Con 3 Whs Des As Pt 2, 7R5605; Mono
Taxes: $7,837
Highlights
Feature: Lake/Pond/Ri
Feature: Treed
Land
Cross Street: Hwy 10 - 20th Sr - M
Municipality District: Mono
Fronting On: East
Pool: None
Sewer: Septic
Lot Depth: 2100 Feet
Lot Frontage: 460 Feet
Acres: 10-24.99
Waterfront: Direct
Additional Media
- Virtual Tour: https://youtu.be/EeMEAbyLQXg
Rooms
Room details for 555089 Mono Amaranth Townline, Mono
| Type | Dimensions | Description |
|---|---|---|
| Great Rm Main | 5.53 x 6.54 | Hardwood Floor, Floor/Ceil Fireplace, Large Window |
| Kitchen Main | 3.56 x 7.22 | Hardwood Floor, Granite Counter, Stainless Steel Appl |
| Dining Main | 3.62 x 4.86 | Hardwood Floor, Bay Window |
| Master Main | 3.94 x 6.34 | Hardwood Floor, W/I Closet, W/O To Yard |
| Laundry Main | 1.83 x 4.23 | Tile Floor, Granite Counter |
| 2nd Br 2nd | 4.05 x 6.53 | Hardwood Floor, Ensuite Bath |
| 3rd Br 2nd | 3.45 x 3.75 | Hardwood Floor, Closet, Bow Window |
| 4th Br 2nd | 3.83 x 4.10 | Hardwood Floor, Closet |
| Media/Ent Lower | 4.87 x 10.21 | Tile Floor, Gas Fireplace, Granite Counter |
| 5th Br Lower | 4.15 x 3.57 | Tile Floor, Window |
| Br Lower | 3.66 x 4.43 | Tile Floor, Window |

| XXXXXXXX | XXX XX, XXXX |
XXXX XXX XXXX |
$X,XXX,XXX |
| XXX XX, XXXX |
XXXXXX XXX XXXX |
$X,XXX,XXX | |
| XXXXXXXX | XXX XX, XXXX |
XXXXXXX XXX XXXX |
|
| XXX XX, XXXX |
XXXXXX XXX XXXX |
$X,XXX,XXX |
| XXXXXXXX XXXX | XXX XX, XXXX | $1,330,000 XXX XXXX |
| XXXXXXXX XXXXXX | XXX XX, XXXX | $1,595,000 XXX XXXX |
| XXXXXXXX XXXXXXX | XXX XX, XXXX | XXX XXXX |
| XXXXXXXX XXXXXX | XXX XX, XXXX | $1,895,000 XXX XXXX |

Laurelwoods Elementary School
Elementary: PublicPrimrose Elementary School
Elementary: PublicHyland Heights Elementary School
Elementary: PublicMono-Amaranth Public School
Elementary: PublicCentennial Hylands Elementary School
Elementary: PublicGlenbrook Elementary School
Elementary: PublicAlliston Campus
Secondary: PublicDufferin Centre for Continuing Education
Secondary: PublicErin District High School
Secondary: PublicCentre Dufferin District High School
Secondary: PublicWestside Secondary School
Secondary: PublicOrangeville District Secondary School
Secondary: Public
