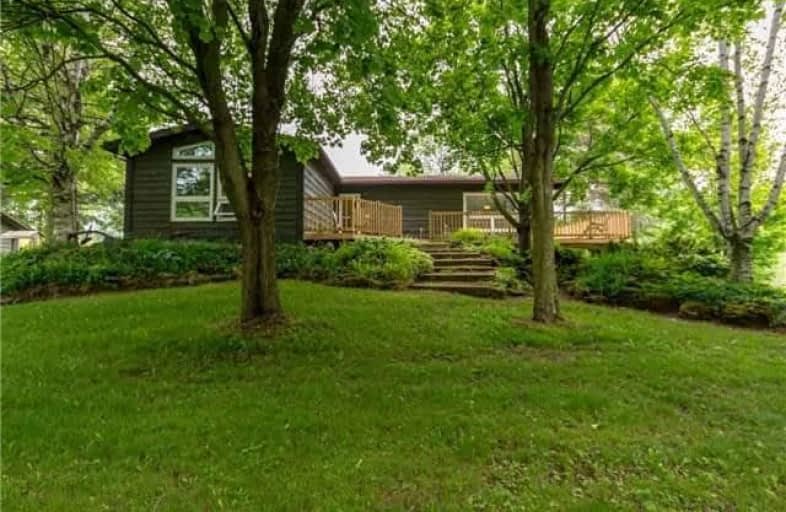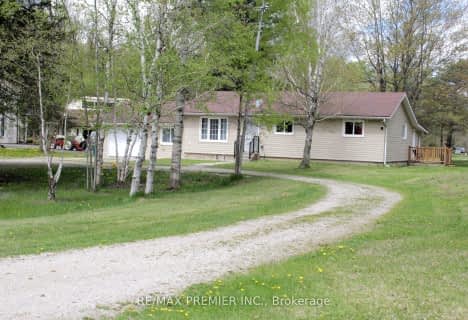Sold on Jun 18, 2018
Note: Property is not currently for sale or for rent.

-
Type: Detached
-
Style: Bungalow
-
Size: 1500 sqft
-
Lot Size: 320 x 0 Feet
-
Age: No Data
-
Taxes: $4,525 per year
-
Days on Site: 16 Days
-
Added: Sep 07, 2019 (2 weeks on market)
-
Updated:
-
Last Checked: 2 months ago
-
MLS®#: X4148880
-
Listed By: Home real estate corporation, brokerage
Wow. What A Stunning Home In Every Way. A Beautiful Large Bungalow Wrapped In Decks Completely Finished & Impeccably Maintained. This Home Will Surely Impress. 10 Gorgeous Acres Of The Rolling Hills Of Mono W/ Forest & Meadows. Beautiful Kitchen & Baths. Vaulted Ceilings, Huge Windows Letting The Country Views & Sunshine Pour Into This Home. A Huge Shop/3 Car Garage Heated & Insulated That Makes An Incredible Man Cave.
Extras
A Sep Section Downstairs W/ Own Entrance For Teen Or Nanny Completes This Wonderful Home. Completely Finished Lower Level. Tree Lined Circular Drive & Large Section To Park Almost Anything. So Much Too Offer. See Virtual Tour.
Property Details
Facts for 426193 25 Sideroad, Mono
Status
Days on Market: 16
Last Status: Sold
Sold Date: Jun 18, 2018
Closed Date: Dec 03, 2018
Expiry Date: Jan 27, 2019
Sold Price: $820,000
Unavailable Date: Jun 18, 2018
Input Date: Jun 02, 2018
Property
Status: Sale
Property Type: Detached
Style: Bungalow
Size (sq ft): 1500
Area: Mono
Community: Rural Mono
Availability Date: Dec 3 2018
Inside
Bedrooms: 3
Bedrooms Plus: 2
Bathrooms: 2
Kitchens: 1
Rooms: 7
Den/Family Room: No
Air Conditioning: None
Fireplace: No
Laundry Level: Lower
Central Vacuum: N
Washrooms: 2
Utilities
Electricity: Yes
Telephone: Yes
Building
Basement: Fin W/O
Heat Type: Forced Air
Heat Source: Oil
Exterior: Board/Batten
Water Supply Type: Drilled Well
Water Supply: Well
Special Designation: Unknown
Other Structures: Workshop
Parking
Driveway: Circular
Garage Spaces: 3
Garage Type: Detached
Covered Parking Spaces: 30
Total Parking Spaces: 33
Fees
Tax Year: 2017
Tax Legal Description: Part Lot 26 Con 2 Whs As In Mf116694; Mono
Taxes: $4,525
Land
Cross Street: Hwy 10 /25th Sdrd
Municipality District: Mono
Fronting On: North
Pool: None
Sewer: Septic
Lot Frontage: 320 Feet
Lot Irregularities: 10.01 Acres
Acres: 10-24.99
Additional Media
- Virtual Tour: http://www.myvisuallistings.com/vtnb/263462
Rooms
Room details for 426193 25 Sideroad, Mono
| Type | Dimensions | Description |
|---|---|---|
| Kitchen Main | - | Vaulted Ceiling, Granite Counter, Stainless Steel Appl |
| Breakfast Main | - | Vaulted Ceiling, Breakfast Bar, Open Concept |
| Dining Main | - | Vaulted Ceiling, W/O To Deck |
| Great Rm Main | - | Vaulted Ceiling |
| Master Main | - | Vaulted Ceiling |
| 2nd Br Main | - | Vaulted Ceiling |
| 3rd Br Main | - | Vaulted Ceiling |
| 4th Br Lower | - | |
| 5th Br Lower | - | |
| Rec Lower | - | W/O To Patio |
| Exercise Lower | - | |
| Laundry Lower | - |
| XXXXXXXX | XXX XX, XXXX |
XXXX XXX XXXX |
$XXX,XXX |
| XXX XX, XXXX |
XXXXXX XXX XXXX |
$XXX,XXX |
| XXXXXXXX XXXX | XXX XX, XXXX | $820,000 XXX XXXX |
| XXXXXXXX XXXXXX | XXX XX, XXXX | $799,900 XXX XXXX |

Primrose Elementary School
Elementary: PublicHyland Heights Elementary School
Elementary: PublicMono-Amaranth Public School
Elementary: PublicSt Benedict Elementary School
Elementary: CatholicCentennial Hylands Elementary School
Elementary: PublicGlenbrook Elementary School
Elementary: PublicAlliston Campus
Secondary: PublicDufferin Centre for Continuing Education
Secondary: PublicErin District High School
Secondary: PublicCentre Dufferin District High School
Secondary: PublicWestside Secondary School
Secondary: PublicOrangeville District Secondary School
Secondary: Public- 2 bath
- 3 bed
- 1100 sqft
5258 30th Side Road, Essa, Ontario • L0M 1T0 • Rural Essa



