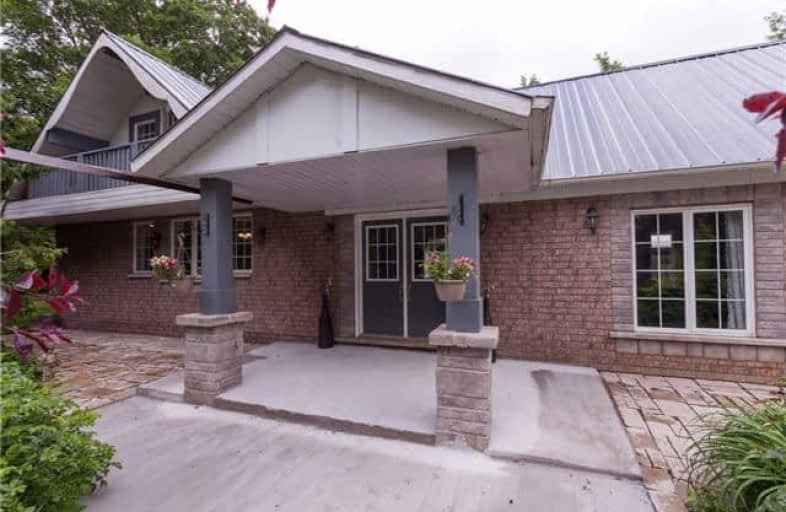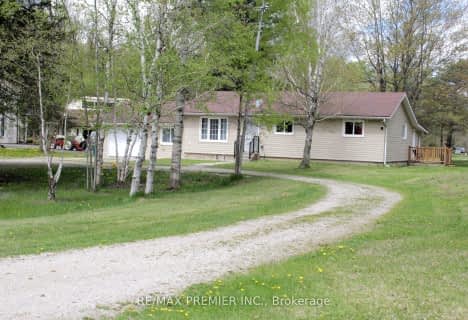
Primrose Elementary School
Elementary: Public
4.82 km
Hyland Heights Elementary School
Elementary: Public
7.41 km
Mono-Amaranth Public School
Elementary: Public
12.18 km
St Benedict Elementary School
Elementary: Catholic
13.93 km
Centennial Hylands Elementary School
Elementary: Public
6.43 km
Glenbrook Elementary School
Elementary: Public
7.13 km
Alliston Campus
Secondary: Public
22.92 km
Dufferin Centre for Continuing Education
Secondary: Public
14.88 km
Erin District High School
Secondary: Public
31.12 km
Centre Dufferin District High School
Secondary: Public
7.29 km
Westside Secondary School
Secondary: Public
16.61 km
Orangeville District Secondary School
Secondary: Public
14.80 km



