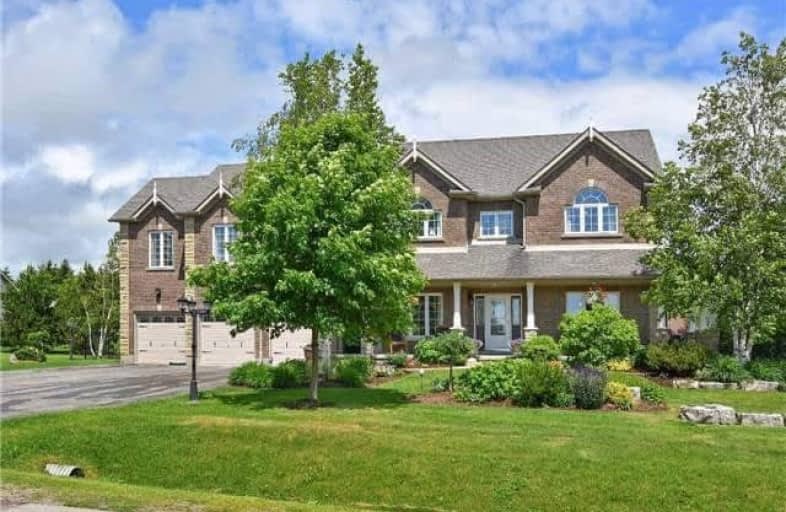Sold on Oct 16, 2017
Note: Property is not currently for sale or for rent.

-
Type: Detached
-
Style: 2-Storey
-
Lot Size: 131.23 x 280 Feet
-
Age: No Data
-
Taxes: $5,464 per year
-
Days on Site: 63 Days
-
Added: Sep 07, 2019 (2 months on market)
-
Updated:
-
Last Checked: 2 months ago
-
MLS®#: X3899076
-
Listed By: Royal lepage rcr realty, brokerage
Stunning Executive Home Located In Sought After Madill Drive In Mono. This Home Is Minutes North Of Orangeville Yet You Have The Peace Of Being In The Country. Features Include A Stunning Lot That Is Just Under 1 Acre, With Fibreglass Salt Water Pool/Jacuzzi Combo, Extensive Decking, Hot Tub, Beautiful Landscaping, Irrigation System, Amazing Pirate Ship Play Structure & Fire Pit... And That Is Just The Outside. There Is No Shortage Of Living Space In This
Extras
Home, Including An In-Law Suite In The Lower Level An Amazing Bonus Room On The Upper Level Ideal For Games Rm Or 5th Bedroom. Click "More Photos" For Video Tour. Incl: F, S, Dw, R/O System, Hwt, Ws, Elfs, Window Coverings, Pool Equipment,
Property Details
Facts for 44 Madill Drive, Mono
Status
Days on Market: 63
Last Status: Sold
Sold Date: Oct 16, 2017
Closed Date: Jan 08, 2018
Expiry Date: Dec 30, 2017
Sold Price: $1,120,000
Unavailable Date: Oct 16, 2017
Input Date: Aug 14, 2017
Property
Status: Sale
Property Type: Detached
Style: 2-Storey
Area: Mono
Community: Rural Mono
Availability Date: 60 Days Or Tba
Inside
Bedrooms: 4
Bedrooms Plus: 2
Bathrooms: 5
Kitchens: 1
Kitchens Plus: 1
Rooms: 9
Den/Family Room: Yes
Air Conditioning: Central Air
Fireplace: Yes
Laundry Level: Upper
Central Vacuum: Y
Washrooms: 5
Building
Basement: Finished
Heat Type: Forced Air
Heat Source: Gas
Exterior: Brick
Exterior: Stone
UFFI: No
Water Supply: Well
Special Designation: Unknown
Parking
Driveway: Private
Garage Spaces: 3
Garage Type: Attached
Covered Parking Spaces: 9
Total Parking Spaces: 12
Fees
Tax Year: 2017
Tax Legal Description: Plan 7M30 Lot 17
Taxes: $5,464
Land
Cross Street: 15 Side Road & Devon
Municipality District: Mono
Fronting On: East
Pool: Inground
Sewer: Septic
Lot Depth: 280 Feet
Lot Frontage: 131.23 Feet
Acres: .50-1.99
Zoning: Residential
Additional Media
- Virtual Tour: http://tours.viewpointimaging.ca/ub/58960
Rooms
Room details for 44 Madill Drive, Mono
| Type | Dimensions | Description |
|---|---|---|
| Kitchen Main | 4.07 x 5.77 | |
| Living Main | 4.07 x 4.04 | |
| Dining Main | 4.75 x 4.00 | |
| Den Main | 3.65 x 3.03 | |
| Master 2nd | 4.29 x 4.01 | |
| 2nd Br 2nd | 2.94 x 3.04 | |
| 3rd Br 2nd | 3.55 x 2.91 | |
| 4th Br 2nd | 3.68 x 3.24 | |
| Living 2nd | 3.80 x 6.20 | |
| Play 2nd | 5.94 x 3.56 | |
| Kitchen Lower | 3.87 x 4.27 | |
| Living Lower | 4.64 x 3.71 |
| XXXXXXXX | XXX XX, XXXX |
XXXX XXX XXXX |
$X,XXX,XXX |
| XXX XX, XXXX |
XXXXXX XXX XXXX |
$X,XXX,XXX | |
| XXXXXXXX | XXX XX, XXXX |
XXXXXXX XXX XXXX |
|
| XXX XX, XXXX |
XXXXXX XXX XXXX |
$X,XXX,XXX |
| XXXXXXXX XXXX | XXX XX, XXXX | $1,120,000 XXX XXXX |
| XXXXXXXX XXXXXX | XXX XX, XXXX | $1,149,900 XXX XXXX |
| XXXXXXXX XXXXXXX | XXX XX, XXXX | XXX XXXX |
| XXXXXXXX XXXXXX | XXX XX, XXXX | $1,229,000 XXX XXXX |

St Peter Separate School
Elementary: CatholicMono-Amaranth Public School
Elementary: PublicCredit Meadows Elementary School
Elementary: PublicSt Benedict Elementary School
Elementary: CatholicSt Andrew School
Elementary: CatholicPrincess Elizabeth Public School
Elementary: PublicDufferin Centre for Continuing Education
Secondary: PublicErin District High School
Secondary: PublicRobert F Hall Catholic Secondary School
Secondary: CatholicCentre Dufferin District High School
Secondary: PublicWestside Secondary School
Secondary: PublicOrangeville District Secondary School
Secondary: Public

