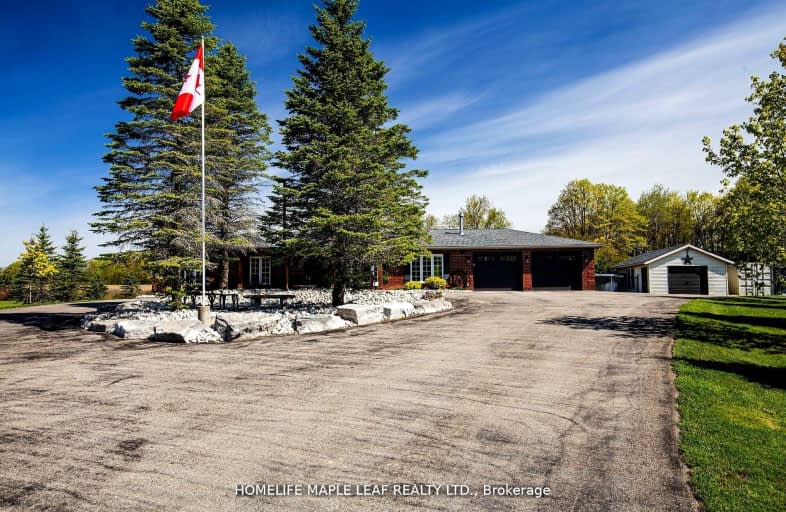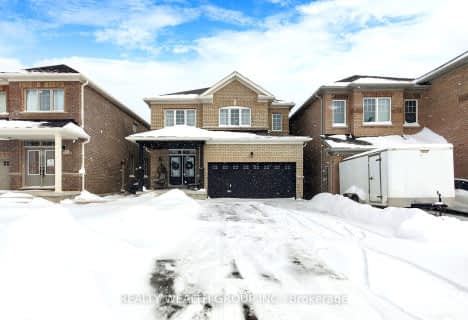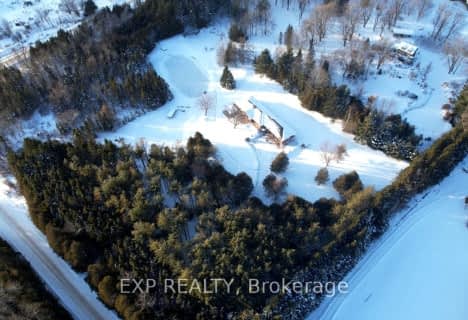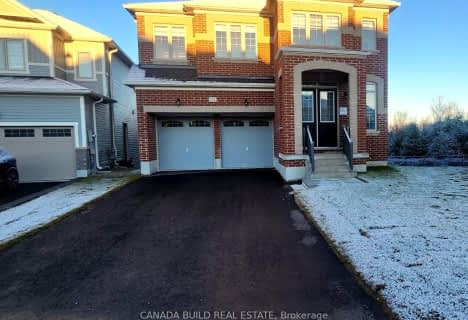Car-Dependent
- Almost all errands require a car.
Somewhat Bikeable
- Almost all errands require a car.

Laurelwoods Elementary School
Elementary: PublicPrimrose Elementary School
Elementary: PublicHyland Heights Elementary School
Elementary: PublicMono-Amaranth Public School
Elementary: PublicCentennial Hylands Elementary School
Elementary: PublicGlenbrook Elementary School
Elementary: PublicAlliston Campus
Secondary: PublicDufferin Centre for Continuing Education
Secondary: PublicErin District High School
Secondary: PublicCentre Dufferin District High School
Secondary: PublicWestside Secondary School
Secondary: PublicOrangeville District Secondary School
Secondary: Public-
Dufferin Public House
214 Main Street E, Shelburne, ON L9V 3K6 3.04km -
Beyond The Gate
138 Main Street W, Shelburne, ON L9V 3K9 3.25km -
Kelseys Original Roadhouse
115 Fifth Ave, Orangeville, ON L9W 5B7 17.25km
-
Tim Hortons
802 Main Street, Shelburne, ON L0N 1S4 1.95km -
Jelly Craft Bakery
120 Main Street, Shelburne, ON L0N 1J0 3.07km -
Main St Cafe
149 Main Street W, Shelburne, ON L9V 3K3 3.19km
-
Zehrs
50 4th Avenue, Orangeville, ON L9W 1L0 17.66km -
IDA Headwaters Pharmacy
170 Lakeview Court, Orangeville, ON L9W 5J7 18.13km -
Shoppers Drug Mart
475 Broadway, Orangeville, ON L9W 2Y9 18.25km
-
Pizzaville
804 Ojibway Road, Orangeville, ON L9V 3X9 1.82km -
Avani Rolls & Bowls
802 Main Street E, Unit 6, Shelburne, ON L0N 1S4 1.91km -
Domino's Pizza
802 Main Street E, Unit 6, Shelburne, ON L9V 2Z5 1.92km
-
Orangeville Mall
150 First Street, Orangeville, ON L9W 3T7 16.72km -
Giant Tiger
226 First Ave, Unit 1, Shelburne, ON L0N 1S0 2.78km -
Winners
55 Fourth Avenue, Orangeville, ON L9W 1G7 17.5km
-
John's No Frills
101 Second Line, RR 1, Shelburne, ON L9V 3J4 1.84km -
Lennox Farm 1988
518024 County Road 124, Melancthon, ON L9V 1V9 13.57km -
Harmony Whole Foods Market
163 First Street, Unit A, Orangeville, ON L9W 3J8 16.76km
-
Hockley General Store and Restaurant
994227 Mono Adjala Townline, Mono, ON L9W 2Z2 16.79km -
Top O'the Rock
194424 Grey Road 13, Flesherton, ON N0C 1E0 39.42km -
LCBO
97 Parkside Drive W, Fergus, ON N1M 3M5 44.23km
-
Ultramar
517A Main St, Shelburne, ON L0N 1S4 2.49km -
Petro-Canada
508 Main Street, Shelburne, ON L0N 1S2 2.55km -
Esso
800 Main Street, Shelburne, ON L0N 1S6 3.31km
-
Imagine Cinemas Alliston
130 Young Street W, Alliston, ON L9R 1P8 23.78km -
South Simcoe Theatre
1 Hamilton Street, Cookstown, ON L0L 1L0 39.19km -
Landmark Cinemas 7 Bolton
194 McEwan Drive E, Caledon, ON L7E 4E5 43.52km
-
Orangeville Public Library
1 Mill Street, Orangeville, ON L9W 2M2 18.2km -
Grey Highlands Public Library
101 Highland Drive, Flesherton, ON N0C 1E0 36.5km -
Caledon Public Library
150 Queen Street S, Bolton, ON L7E 1E3 40.93km
-
Headwaters Health Care Centre
100 Rolling Hills Drive, Orangeville, ON L9W 4X9 18.71km -
Headwaters Walk In Clinic
170 Lakeview Court, Unit 2, Orangeville, ON L9W 4P2 18.1km -
5th avenue walk-in clinic and family practice
50 Rolling Hills Drive, Unit 5, Orangeville, ON L9W 4W2 18.6km
-
Walter's Creek Park
Cedar Street and Susan Street, Shelburne ON 3.82km -
Mono Cliffs Provincial Park
Shelburne ON 8.05km -
Mono Cliffs Provincial Park
2nd Line, Orangeville ON 8.21km
-
TD Bank Financial Group
800 Main St E, Shelburne ON L9V 2Z5 1.94km -
TD Bank Financial Group
517A Main St E, Shelburne ON L9V 2Z1 2.47km -
HSBC ATM
133 Owen St, Shelburne ON L0N 1S0 2.91km












