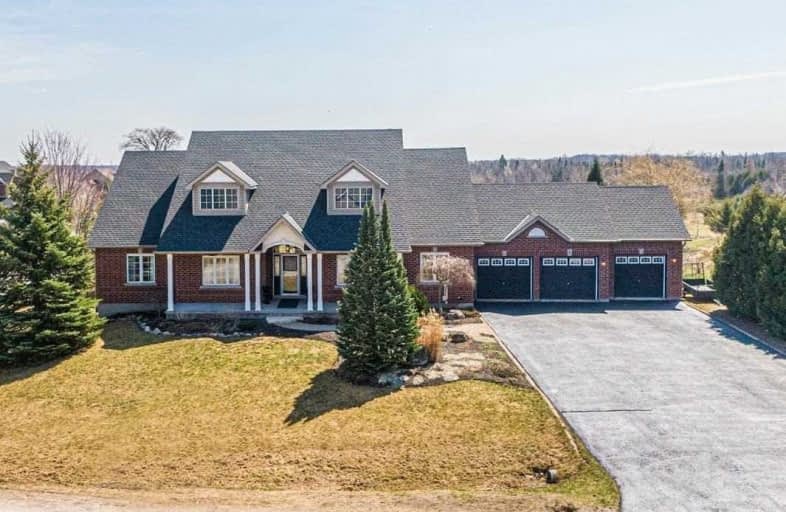Sold on Apr 10, 2021
Note: Property is not currently for sale or for rent.

-
Type: Detached
-
Style: Bungalow
-
Size: 2000 sqft
-
Lot Size: 95.85 x 311.93 Feet
-
Age: 16-30 years
-
Taxes: $6,468 per year
-
Days on Site: 1 Days
-
Added: Apr 08, 2021 (1 day on market)
-
Updated:
-
Last Checked: 1 month ago
-
MLS®#: X5187055
-
Listed By: Exp realty, brokerage
Beautifully Maintained Bungalow On Huge Lot! Thousands Spent On Upgrades. Features 3+2 Beds, 3 Baths Plus Finished Bsmt W/W/O. Enjoy The Sun All Day W/Bsmt & Kitchen Walk-Outs, Rear Patio W/Pergola & Landscaped Gardens! Kitchen W/Maple Cabinetry, Breakfast Bar, Full Pantry. Center Piece Stone Gas Fireplace, Family Rm W/11Ft Ceiling, Black Walnut Hardwood & Porcelain Flrs. Master Retreat W/Huge Walk-In Closet & Beautifully Reno'd Ensuite.
Extras
Incl: Lower Level Incl 2 Beds, 4Pc Bath, Exercise Rm & Games Area. Cozy Family Rm Area Ideal For Entertaining. Sep Ent, Cvac Rough-In 2 Below Grnd Irrigation Hook-Ups, Hrv, 2 Gdo, Multi-Room Sound System. Excl: Bar & Stools In Bsmt.
Property Details
Facts for 49 Madill Drive, Mono
Status
Days on Market: 1
Last Status: Sold
Sold Date: Apr 10, 2021
Closed Date: Jul 15, 2021
Expiry Date: Jul 09, 2021
Sold Price: $1,407,000
Unavailable Date: Apr 10, 2021
Input Date: Apr 09, 2021
Prior LSC: Listing with no contract changes
Property
Status: Sale
Property Type: Detached
Style: Bungalow
Size (sq ft): 2000
Age: 16-30
Area: Mono
Community: Rural Mono
Availability Date: Tbd
Inside
Bedrooms: 3
Bedrooms Plus: 2
Bathrooms: 3
Kitchens: 1
Rooms: 8
Den/Family Room: Yes
Air Conditioning: Central Air
Fireplace: Yes
Laundry Level: Main
Central Vacuum: N
Washrooms: 3
Utilities
Electricity: Yes
Gas: Yes
Cable: Yes
Telephone: Yes
Building
Basement: Fin W/O
Heat Type: Forced Air
Heat Source: Gas
Exterior: Brick
Elevator: N
Water Supply Type: Drilled Well
Water Supply: Well
Physically Handicapped-Equipped: N
Special Designation: Unknown
Retirement: N
Parking
Driveway: Private
Garage Spaces: 3
Garage Type: Attached
Covered Parking Spaces: 9
Total Parking Spaces: 12
Fees
Tax Year: 2020
Tax Legal Description: Lot 36, Plan 7M30, Mono; County Of Dufferin; S/T*
Taxes: $6,468
Highlights
Feature: Golf
Feature: Grnbelt/Conserv
Feature: Rec Centre
Feature: School
Feature: Skiing
Land
Cross Street: Madill Dr & 15th Sid
Municipality District: Mono
Fronting On: South
Parcel Number: 340920188
Pool: None
Sewer: Septic
Lot Depth: 311.93 Feet
Lot Frontage: 95.85 Feet
Lot Irregularities: Irregular - Lot Measu
Acres: .50-1.99
Zoning: Residential
Waterfront: None
Additional Media
- Virtual Tour: https://studion.ca/49-madill
Rooms
Room details for 49 Madill Drive, Mono
| Type | Dimensions | Description |
|---|---|---|
| Kitchen Main | 5.02 x 6.21 | Ceramic Floor, French Doors, Pantry |
| Living Main | 4.92 x 6.03 | Hardwood Floor, Fireplace, Pot Lights |
| Dining Main | 3.89 x 3.94 | Hardwood Floor, Formal Rm, Window |
| Master Main | 4.22 x 6.13 | Hardwood Floor, W/I Closet, 4 Pc Ensuite |
| 2nd Br Main | 3.84 x 4.01 | Hardwood Floor, W/I Closet, Window |
| 3rd Br Main | 3.42 x 4.25 | Hardwood Floor, Closet, Window |
| Laundry Main | 1.96 x 3.44 | Ceramic Floor, W/O To Garage, Laundry Sink |
| Family Lower | 5.78 x 8.08 | Laminate, Pot Lights, W/O To Yard |
| Games Lower | 4.41 x 8.89 | Laminate, Pot Lights, W/O To Yard |
| 4th Br Lower | 3.19 x 4.23 | Laminate, Double Closet, Large Window |
| 5th Br Lower | 3.27 x 4.26 | Laminate, Double Closet, Large Window |
| Den Lower | 3.96 x 6.86 | Laminate |
| XXXXXXXX | XXX XX, XXXX |
XXXX XXX XXXX |
$X,XXX,XXX |
| XXX XX, XXXX |
XXXXXX XXX XXXX |
$X,XXX,XXX |
| XXXXXXXX XXXX | XXX XX, XXXX | $1,407,000 XXX XXXX |
| XXXXXXXX XXXXXX | XXX XX, XXXX | $1,095,000 XXX XXXX |

St Peter Separate School
Elementary: CatholicMono-Amaranth Public School
Elementary: PublicCredit Meadows Elementary School
Elementary: PublicSt Benedict Elementary School
Elementary: CatholicSt Andrew School
Elementary: CatholicPrincess Elizabeth Public School
Elementary: PublicDufferin Centre for Continuing Education
Secondary: PublicErin District High School
Secondary: PublicRobert F Hall Catholic Secondary School
Secondary: CatholicCentre Dufferin District High School
Secondary: PublicWestside Secondary School
Secondary: PublicOrangeville District Secondary School
Secondary: Public

