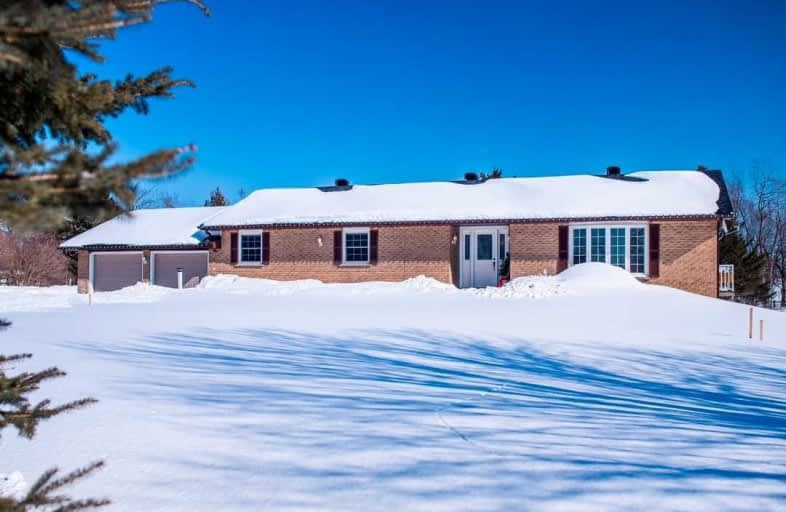
Laurelwoods Elementary School
Elementary: Public
13.31 km
Primrose Elementary School
Elementary: Public
4.33 km
Hyland Heights Elementary School
Elementary: Public
4.16 km
Mono-Amaranth Public School
Elementary: Public
13.80 km
Centennial Hylands Elementary School
Elementary: Public
3.18 km
Glenbrook Elementary School
Elementary: Public
4.02 km
Alliston Campus
Secondary: Public
25.52 km
Dufferin Centre for Continuing Education
Secondary: Public
16.26 km
Erin District High School
Secondary: Public
32.50 km
Centre Dufferin District High School
Secondary: Public
4.05 km
Westside Secondary School
Secondary: Public
17.70 km
Orangeville District Secondary School
Secondary: Public
16.26 km














