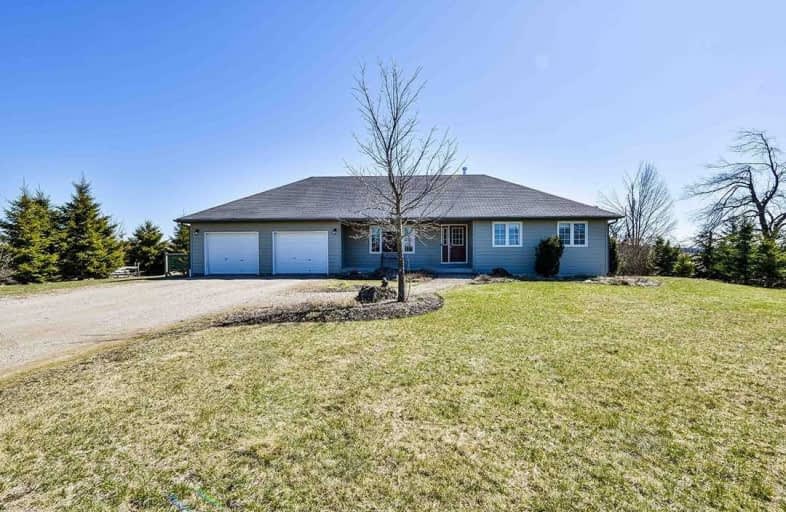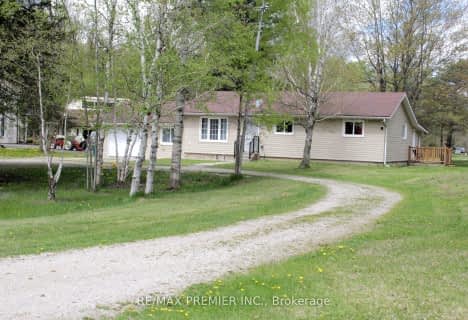
Laurelwoods Elementary School
Elementary: Public
12.90 km
Primrose Elementary School
Elementary: Public
4.72 km
Hyland Heights Elementary School
Elementary: Public
4.48 km
Mono-Amaranth Public School
Elementary: Public
13.34 km
Centennial Hylands Elementary School
Elementary: Public
3.51 km
Glenbrook Elementary School
Elementary: Public
4.41 km
Alliston Campus
Secondary: Public
25.64 km
Dufferin Centre for Continuing Education
Secondary: Public
15.79 km
Erin District High School
Secondary: Public
32.03 km
Centre Dufferin District High School
Secondary: Public
4.38 km
Westside Secondary School
Secondary: Public
17.22 km
Orangeville District Secondary School
Secondary: Public
15.80 km









