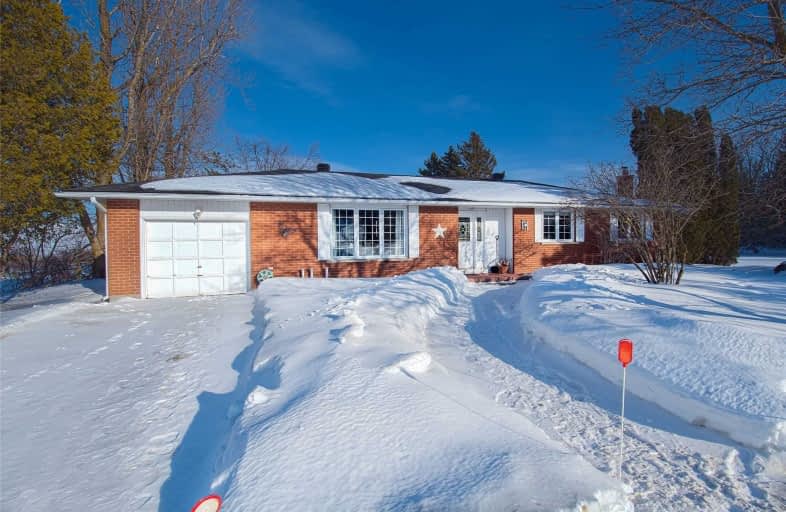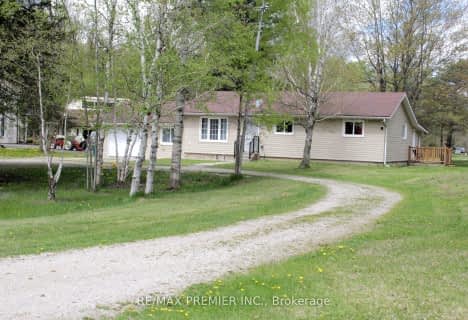
Laurelwoods Elementary School
Elementary: Public
13.86 km
Primrose Elementary School
Elementary: Public
3.86 km
Hyland Heights Elementary School
Elementary: Public
5.22 km
Mono-Amaranth Public School
Elementary: Public
13.46 km
Centennial Hylands Elementary School
Elementary: Public
4.24 km
Glenbrook Elementary School
Elementary: Public
4.96 km
Alliston Campus
Secondary: Public
24.36 km
Dufferin Centre for Continuing Education
Secondary: Public
16.02 km
Erin District High School
Secondary: Public
32.30 km
Centre Dufferin District High School
Secondary: Public
5.10 km
Westside Secondary School
Secondary: Public
17.58 km
Orangeville District Secondary School
Secondary: Public
16.00 km





