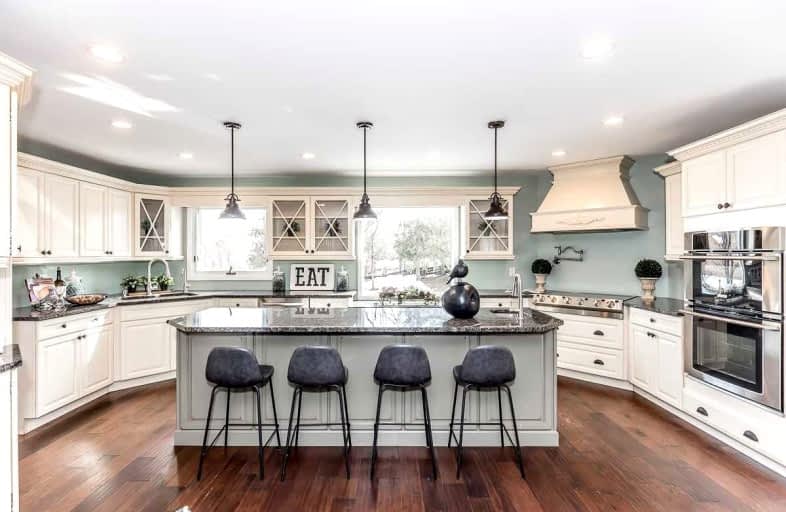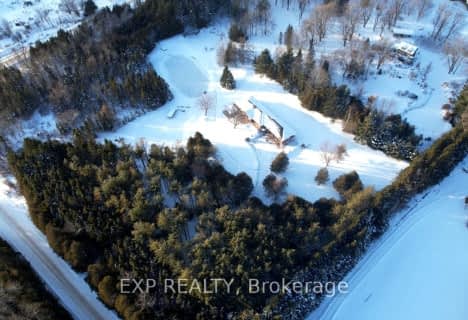Sold on Oct 18, 2022
Note: Property is not currently for sale or for rent.

-
Type: Detached
-
Style: Bungalow-Raised
-
Lot Size: 240.14 x 2176.93 Feet
-
Age: No Data
-
Taxes: $6,504 per year
-
Days on Site: 33 Days
-
Added: Sep 15, 2022 (1 month on market)
-
Updated:
-
Last Checked: 2 months ago
-
MLS®#: X5766116
-
Listed By: Re/max real estate centre inc., brokerage
Absolutely Gorgeous Raised Bungalow Situated On 11.9 Stunning Acres. Renovated Kitchen W/Large Island Perfect For Entertaining, Open To The Cozy Family Room W/Fireplace And Walkout To Sundeck Overlooking A 250'X150' Spring Fed Pond & Fabulous Panoramic Views. Large Mstr Bdrm W Ensuite & French Doors To Private Deck. Hydro Therapy Spa Pool Inside Yurt, 12'X12' Shed, Horse Paddock, Dirt Bike Track At Back Of Ppty. This Amazing Property Offers Something For Everyone. See Attached For Endless List Of Property Features. Situated Close To Orangeville & Shelburne & Main Hwy.
Extras
Hwt Is A Rental. Seller Does Not Warrant Retrofit Status Of Lower Level. Bedroom Carpets Will Be Replaced To A Neutral Color Before Closing.
Property Details
Facts for 595486 Blind Line, Mono
Status
Days on Market: 33
Last Status: Sold
Sold Date: Oct 18, 2022
Closed Date: Nov 22, 2022
Expiry Date: Jan 26, 2023
Sold Price: $1,500,000
Unavailable Date: Oct 18, 2022
Input Date: Sep 16, 2022
Prior LSC: Listing with no contract changes
Property
Status: Sale
Property Type: Detached
Style: Bungalow-Raised
Area: Mono
Community: Rural Mono
Availability Date: Tbd
Inside
Bedrooms: 3
Bedrooms Plus: 3
Bathrooms: 3
Kitchens: 1
Kitchens Plus: 1
Rooms: 7
Den/Family Room: Yes
Air Conditioning: Central Air
Fireplace: Yes
Laundry Level: Main
Central Vacuum: Y
Washrooms: 3
Building
Basement: Apartment
Basement 2: Fin W/O
Heat Type: Forced Air
Heat Source: Propane
Exterior: Brick
Water Supply Type: Dug Well
Water Supply: Well
Special Designation: Unknown
Other Structures: Paddocks
Other Structures: Workshop
Parking
Driveway: Private
Garage Spaces: 2
Garage Type: Attached
Covered Parking Spaces: 20
Total Parking Spaces: 22
Fees
Tax Year: 2021
Tax Legal Description: Pt Lt 29 Con 3 Whs As In Mf-45994, Mono
Taxes: $6,504
Highlights
Feature: Lake/Pond
Feature: Skiing
Feature: Wooded/Treed
Land
Cross Street: Blind Line & 25 Side
Municipality District: Mono
Fronting On: West
Parcel Number: 341020081
Pool: Indoor
Sewer: Septic
Lot Depth: 2176.93 Feet
Lot Frontage: 240.14 Feet
Acres: 10-24.99
Rooms
Room details for 595486 Blind Line, Mono
| Type | Dimensions | Description |
|---|---|---|
| Kitchen Main | 4.12 x 6.86 | Centre Island, W/O To Sundeck, Large Window |
| Family Main | 5.08 x 7.80 | Fireplace, Open Concept, Hardwood Floor |
| Living Main | 3.61 x 4.22 | Large Window, O/Looks Dining, Hardwood Floor |
| Dining Main | 3.61 x 6.22 | Large Window, O/Looks Living, Hardwood Floor |
| Prim Bdrm Main | 4.57 x 4.92 | Ensuite Bath, W/O To Sundeck, French Doors |
| 2nd Br Main | 4.18 x 4.22 | Large Window, Broadloom |
| 3rd Br Main | 3.85 x 4.06 | Large Window, Broadloom |
| Kitchen Ground | 4.07 x 5.05 | Open Concept, Pantry |
| Living Ground | 3.79 x 4.73 | Open Concept |
| Prim Bdrm Ground | 4.57 x 4.87 | Fireplace, French Doors, W/O To Patio |
| 2nd Br Ground | 3.25 x 3.93 | Window |
| 3rd Br Ground | 3.95 x 4.33 |
| XXXXXXXX | XXX XX, XXXX |
XXXX XXX XXXX |
$X,XXX,XXX |
| XXX XX, XXXX |
XXXXXX XXX XXXX |
$X,XXX,XXX | |
| XXXXXXXX | XXX XX, XXXX |
XXXXXXX XXX XXXX |
|
| XXX XX, XXXX |
XXXXXX XXX XXXX |
$X,XXX,XXX | |
| XXXXXXXX | XXX XX, XXXX |
XXXXXXX XXX XXXX |
|
| XXX XX, XXXX |
XXXXXX XXX XXXX |
$X,XXX,XXX | |
| XXXXXXXX | XXX XX, XXXX |
XXXX XXX XXXX |
$XXX,XXX |
| XXX XX, XXXX |
XXXXXX XXX XXXX |
$X,XXX,XXX | |
| XXXXXXXX | XXX XX, XXXX |
XXXX XXX XXXX |
$XXX,XXX |
| XXX XX, XXXX |
XXXXXX XXX XXXX |
$XXX,XXX |
| XXXXXXXX XXXX | XXX XX, XXXX | $1,500,000 XXX XXXX |
| XXXXXXXX XXXXXX | XXX XX, XXXX | $1,899,900 XXX XXXX |
| XXXXXXXX XXXXXXX | XXX XX, XXXX | XXX XXXX |
| XXXXXXXX XXXXXX | XXX XX, XXXX | $2,399,900 XXX XXXX |
| XXXXXXXX XXXXXXX | XXX XX, XXXX | XXX XXXX |
| XXXXXXXX XXXXXX | XXX XX, XXXX | $2,699,900 XXX XXXX |
| XXXXXXXX XXXX | XXX XX, XXXX | $998,500 XXX XXXX |
| XXXXXXXX XXXXXX | XXX XX, XXXX | $1,149,500 XXX XXXX |
| XXXXXXXX XXXX | XXX XX, XXXX | $820,000 XXX XXXX |
| XXXXXXXX XXXXXX | XXX XX, XXXX | $819,000 XXX XXXX |

Laurelwoods Elementary School
Elementary: PublicPrimrose Elementary School
Elementary: PublicHyland Heights Elementary School
Elementary: PublicMono-Amaranth Public School
Elementary: PublicCentennial Hylands Elementary School
Elementary: PublicGlenbrook Elementary School
Elementary: PublicAlliston Campus
Secondary: PublicDufferin Centre for Continuing Education
Secondary: PublicErin District High School
Secondary: PublicCentre Dufferin District High School
Secondary: PublicWestside Secondary School
Secondary: PublicOrangeville District Secondary School
Secondary: Public- 3 bath
- 3 bed
426155 25 Sideroad, Mono, Ontario • L9V 1E3 • Rural Mono
- 4 bath
- 3 bed
- 1500 sqft
515490 2nd Line, Amaranth, Ontario • L9V 1L6 • Rural Amaranth
- 3 bath
- 3 bed
- 1100 sqft
506097 Ontario 89, Mulmur, Ontario • L9V 0N6 • Rural Mulmur





