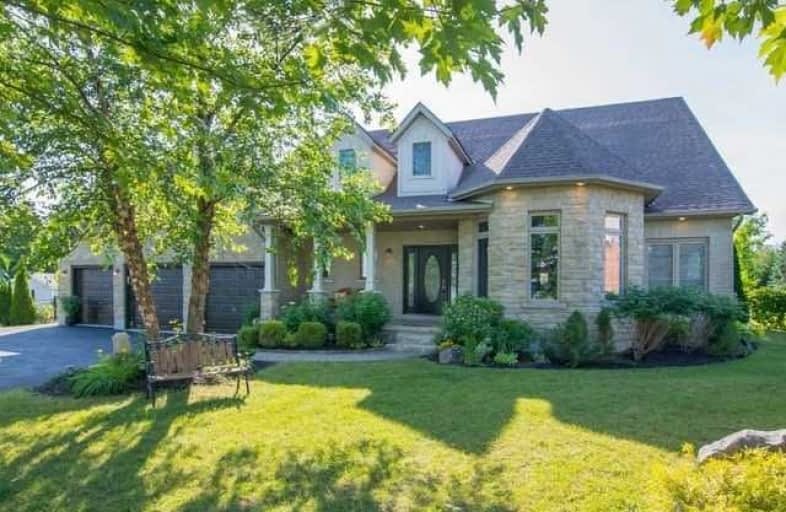Sold on Aug 11, 2020
Note: Property is not currently for sale or for rent.

-
Type: Detached
-
Style: Bungaloft
-
Lot Size: 1.71 x 0 Acres
-
Age: 6-15 years
-
Taxes: $7,072 per year
-
Days on Site: 130 Days
-
Added: Apr 03, 2020 (4 months on market)
-
Updated:
-
Last Checked: 2 months ago
-
MLS®#: X4736960
-
Listed By: Royal lepage rcr realty, brokerage
Superb Fully Finished Custom Stone Home Situated On A Gorgeous 1.71 Acre Pie Shaped Lot. Over 5900 Sq/Ft Of Exquisite Living Space. Main Floor Boasts 10' Ceilings, Formal Dining, Office, Chef's Kitchen W Granite Counters & Breakfast Bar, Living Room W Soaring 18' Ceilings, Gas Fireplace, Custom Built In Cabinetry & Walks Out To Back Deck. 2 Main Floor Master Bedrooms Both W Ensuites & Wic. Upper Level W 2 Large Bedrooms W Massive Wic's & Additional 5 Pce Bath
Extras
Fully Fin Lower Level Boasts Huge Rec Room, 5 Pce Bath & Full Kitchen. Would Make Great Inlaw Suite/Apartment. Too Many Updates To Mention. This Smart Home Can Be Monitored & Controlled By Your Tablet! See Multimedia For Virtual Showing.
Property Details
Facts for 62 Madill Drive, Mono
Status
Days on Market: 130
Last Status: Sold
Sold Date: Aug 11, 2020
Closed Date: Sep 17, 2020
Expiry Date: Aug 31, 2020
Sold Price: $1,135,000
Unavailable Date: Aug 11, 2020
Input Date: Apr 03, 2020
Prior LSC: Sold
Property
Status: Sale
Property Type: Detached
Style: Bungaloft
Age: 6-15
Area: Mono
Community: Rural Mono
Availability Date: Tbd
Inside
Bedrooms: 4
Bathrooms: 5
Kitchens: 1
Kitchens Plus: 1
Rooms: 10
Den/Family Room: No
Air Conditioning: Central Air
Fireplace: Yes
Laundry Level: Main
Central Vacuum: Y
Washrooms: 5
Utilities
Electricity: Yes
Gas: Yes
Cable: Yes
Telephone: Yes
Building
Basement: Finished
Heat Type: Forced Air
Heat Source: Gas
Exterior: Stone
Elevator: N
UFFI: No
Water Supply Type: Drilled Well
Water Supply: Well
Special Designation: Unknown
Retirement: N
Parking
Driveway: Pvt Double
Garage Spaces: 3
Garage Type: Attached
Covered Parking Spaces: 10
Total Parking Spaces: 13
Fees
Tax Year: 2019
Tax Legal Description: Lot26 Plan7M30 Mono Co. Of Duff S/T Easement
Taxes: $7,072
Highlights
Feature: Fenced Yard
Land
Cross Street: Highway 10/15 Sd Rd/
Municipality District: Mono
Fronting On: West
Parcel Number: 340920178
Pool: None
Sewer: Septic
Lot Frontage: 1.71 Acres
Acres: .50-1.99
Waterfront: None
Additional Media
- Virtual Tour: https://www.youtube.com/watch?v=D4I5RSKwUqU&feature=youtu.be
Rooms
Room details for 62 Madill Drive, Mono
| Type | Dimensions | Description |
|---|---|---|
| Kitchen Main | 3.90 x 4.33 | Ceramic Floor, Stainless Steel Appl, Breakfast Bar |
| Breakfast Main | 3.32 x 3.90 | Ceramic Floor, Open Concept, Combined W/Kitchen |
| Dining Main | 3.75 x 3.75 | Hardwood Floor, Pot Lights, Window |
| Living Main | 6.80 x 4.69 | Hardwood Floor, Gas Fireplace, W/O To Deck |
| Master Main | 6.13 x 4.48 | 5 Pc Ensuite, W/I Closet, W/O To Deck |
| Master Main | 4.21 x 4.97 | 3 Pc Ensuite, W/I Closet, Window |
| Office Main | 4.79 x 3.14 | Broadloom, Double Doors, Picture Window |
| Laundry Main | 2.83 x 3.09 | Ceramic Floor, Access To Garage, Double Closet |
| 3rd Br Upper | 4.33 x 6.28 | W/I Closet, Semi Ensuite, Ceiling Fan |
| 4th Br Upper | 4.85 x 3.90 | Broadloom, W/I Closet, Ceiling Fan |
| Rec Lower | 11.22 x 16.06 | Above Grade Window, Open Concept, 5 Pc Bath |
| Kitchen Lower | 5.73 x 5.61 | Eat-In Kitchen, Stainless Steel Appl, Pot Lights |

| XXXXXXXX | XXX XX, XXXX |
XXXX XXX XXXX |
$X,XXX,XXX |
| XXX XX, XXXX |
XXXXXX XXX XXXX |
$X,XXX,XXX | |
| XXXXXXXX | XXX XX, XXXX |
XXXXXXX XXX XXXX |
|
| XXX XX, XXXX |
XXXXXX XXX XXXX |
$X,XXX,XXX | |
| XXXXXXXX | XXX XX, XXXX |
XXXXXXX XXX XXXX |
|
| XXX XX, XXXX |
XXXXXX XXX XXXX |
$X,XXX,XXX | |
| XXXXXXXX | XXX XX, XXXX |
XXXXXXX XXX XXXX |
|
| XXX XX, XXXX |
XXXXXX XXX XXXX |
$X,XXX,XXX |
| XXXXXXXX XXXX | XXX XX, XXXX | $1,135,000 XXX XXXX |
| XXXXXXXX XXXXXX | XXX XX, XXXX | $1,195,000 XXX XXXX |
| XXXXXXXX XXXXXXX | XXX XX, XXXX | XXX XXXX |
| XXXXXXXX XXXXXX | XXX XX, XXXX | $1,239,000 XXX XXXX |
| XXXXXXXX XXXXXXX | XXX XX, XXXX | XXX XXXX |
| XXXXXXXX XXXXXX | XXX XX, XXXX | $1,239,000 XXX XXXX |
| XXXXXXXX XXXXXXX | XXX XX, XXXX | XXX XXXX |
| XXXXXXXX XXXXXX | XXX XX, XXXX | $1,269,000 XXX XXXX |

St Peter Separate School
Elementary: CatholicMono-Amaranth Public School
Elementary: PublicCredit Meadows Elementary School
Elementary: PublicSt Benedict Elementary School
Elementary: CatholicSt Andrew School
Elementary: CatholicPrincess Elizabeth Public School
Elementary: PublicDufferin Centre for Continuing Education
Secondary: PublicErin District High School
Secondary: PublicRobert F Hall Catholic Secondary School
Secondary: CatholicCentre Dufferin District High School
Secondary: PublicWestside Secondary School
Secondary: PublicOrangeville District Secondary School
Secondary: Public
