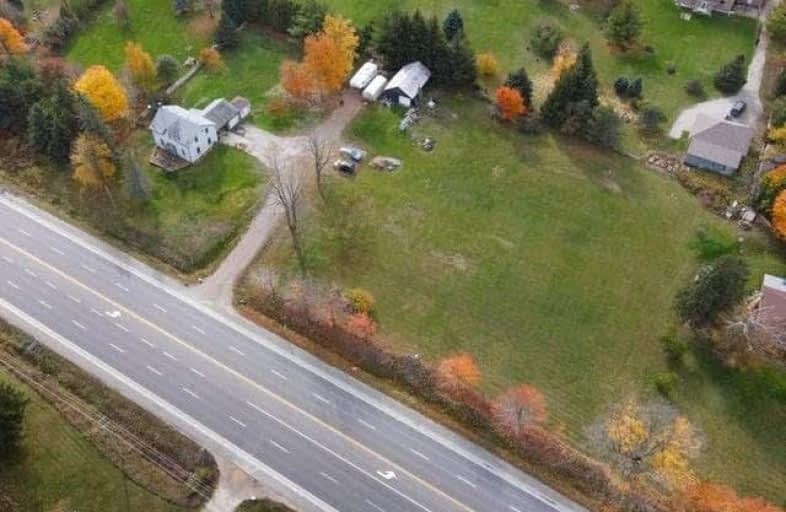Sold on May 18, 2021
Note: Property is not currently for sale or for rent.

-
Type: Detached
-
Style: 2-Storey
-
Lot Size: 372.55 x 204.62 Feet
-
Age: 100+ years
-
Taxes: $3,850 per year
-
Days on Site: 20 Days
-
Added: Apr 28, 2021 (2 weeks on market)
-
Updated:
-
Last Checked: 2 months ago
-
MLS®#: X5211429
-
Listed By: Ipro realty ltd., brokerage
Three Bedroom Century Home On 1.75 Acres With Highway 10 Access!!! Original Pine Plank Floors Throughout. Upgrades To Windows, Roof, Wiring (200 Amp), Plumbing, Drywall, Furnace, A/C And Tile Bed Completed Over The Years. Attached Single Car Garage. Detached 20' X 30' Workshop With Hydro And Concrete Floor. Large Lot, Minutes To Orangeville!!
Extras
Incl: Fridge, Stove, B/I D/Washer, W/Softener/Iron Filter, Washer, Dryer, Existing Window Treatments, Elf's, Garden Shed. Excl: Backhoe & Cow Key Hooks At Rear Door, Curling Iron/Hair Dryer Holder In Bathroom & Calendar Holder In Dining Rm
Property Details
Facts for 634286 Highway 10, Mono
Status
Days on Market: 20
Last Status: Sold
Sold Date: May 18, 2021
Closed Date: Aug 11, 2021
Expiry Date: Jul 31, 2021
Sold Price: $922,000
Unavailable Date: May 18, 2021
Input Date: Apr 28, 2021
Property
Status: Sale
Property Type: Detached
Style: 2-Storey
Age: 100+
Area: Mono
Community: Rural Mono
Availability Date: 60/90 Days
Inside
Bedrooms: 3
Bathrooms: 1
Kitchens: 1
Rooms: 7
Den/Family Room: No
Air Conditioning: Central Air
Fireplace: Yes
Washrooms: 1
Utilities
Electricity: Yes
Gas: Yes
Cable: No
Telephone: Yes
Building
Basement: Full
Basement 2: Unfinished
Heat Type: Forced Air
Heat Source: Gas
Exterior: Stucco/Plaster
Water Supply: Well
Special Designation: Unknown
Other Structures: Workshop
Parking
Driveway: Private
Garage Spaces: 1
Garage Type: Attached
Covered Parking Spaces: 6
Total Parking Spaces: 7
Fees
Tax Year: 2020
Tax Legal Description: Con 2 W E Pt Lot 15 Rp7R536 Part 1
Taxes: $3,850
Land
Cross Street: Hwy 10 & Mono Centre
Municipality District: Mono
Fronting On: West
Parcel Number: 340920052
Pool: None
Sewer: Septic
Lot Depth: 204.62 Feet
Lot Frontage: 372.55 Feet
Acres: .50-1.99
Zoning: Hamlet Residenti
Additional Media
- Virtual Tour: http://tours.viewpointimaging.ca/ub/168251
Rooms
Room details for 634286 Highway 10, Mono
| Type | Dimensions | Description |
|---|---|---|
| Kitchen Main | 4.05 x 3.84 | Wood Floor, Country Kitchen, Breakfast Bar |
| Breakfast Main | 4.05 x 3.18 | Wood Floor |
| Dining Main | 4.03 x 2.45 | Wood Floor, W/O To Deck |
| Living Main | 4.03 x 4.47 | Wood Floor, Gas Fireplace |
| Master Upper | 4.02 x 3.69 | Wood Floor, Closet |
| 2nd Br Upper | 4.02 x 3.06 | Wood Floor, Closet |
| 3rd Br Upper | 2.98 x 3.21 | Wood Floor, Closet |
| XXXXXXXX | XXX XX, XXXX |
XXXX XXX XXXX |
$XXX,XXX |
| XXX XX, XXXX |
XXXXXX XXX XXXX |
$XXX,XXX | |
| XXXXXXXX | XXX XX, XXXX |
XXXXXXXX XXX XXXX |
|
| XXX XX, XXXX |
XXXXXX XXX XXXX |
$XXX,XXX | |
| XXXXXXXX | XXX XX, XXXX |
XXXXXXX XXX XXXX |
|
| XXX XX, XXXX |
XXXXXX XXX XXXX |
$XXX,XXX |
| XXXXXXXX XXXX | XXX XX, XXXX | $922,000 XXX XXXX |
| XXXXXXXX XXXXXX | XXX XX, XXXX | $949,900 XXX XXXX |
| XXXXXXXX XXXXXXXX | XXX XX, XXXX | XXX XXXX |
| XXXXXXXX XXXXXX | XXX XX, XXXX | $949,900 XXX XXXX |
| XXXXXXXX XXXXXXX | XXX XX, XXXX | XXX XXXX |
| XXXXXXXX XXXXXX | XXX XX, XXXX | $989,900 XXX XXXX |

Mono-Amaranth Public School
Elementary: PublicCredit Meadows Elementary School
Elementary: PublicSt Benedict Elementary School
Elementary: CatholicSt Andrew School
Elementary: CatholicIsland Lake Public School
Elementary: PublicPrincess Elizabeth Public School
Elementary: PublicDufferin Centre for Continuing Education
Secondary: PublicErin District High School
Secondary: PublicRobert F Hall Catholic Secondary School
Secondary: CatholicCentre Dufferin District High School
Secondary: PublicWestside Secondary School
Secondary: PublicOrangeville District Secondary School
Secondary: Public

