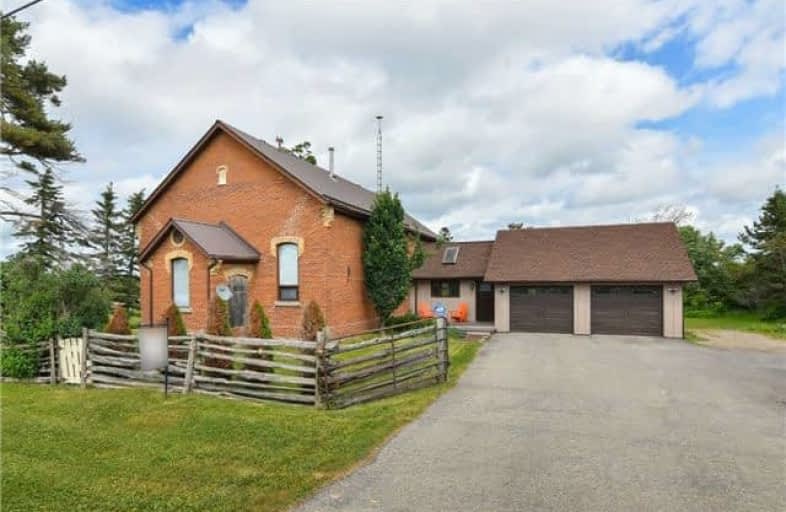Sold on Oct 05, 2018
Note: Property is not currently for sale or for rent.

-
Type: Detached
-
Style: 1 1/2 Storey
-
Lot Size: 200.11 x 247.69 Feet
-
Age: 100+ years
-
Taxes: $3,708 per year
-
Days on Site: 107 Days
-
Added: Sep 07, 2019 (3 months on market)
-
Updated:
-
Last Checked: 2 months ago
-
MLS®#: X4167981
-
Listed By: Royal lepage rcr realty, brokerage
For Those Who Appreciate Timeless Charm, Unique Styling And Modern Amenities, This Converted Mono Schoolhouse Could Be Just What You Are Looking For. The Convenient Highway Location Offers Ease Of Commuting. Welcoming Foyer Features Heated Slate Floor, Walkout To Rear Deck And Access To Double Car Garage. Open Concept Living, Dining And Kitchen With Scraped Hardwood Floors, Cathedral Ceiling And Brick Fireplace. Beautiful Updated Kitchen With Gas Cooktop
Extras
Built In Oven, Brick Wall And Custom Butcher Block Counters. Master Bedroom Has Dressing Room & His/Hers Closets. Spacious Bath Features Clawfoot Tub, Separate Claw Foot Shower. Spiral Staircase To Upper Loft With 2 Pce Bath.
Property Details
Facts for 634317 Highway 10, Mono
Status
Days on Market: 107
Last Status: Sold
Sold Date: Oct 05, 2018
Closed Date: Oct 24, 2018
Expiry Date: Nov 18, 2018
Sold Price: $607,000
Unavailable Date: Oct 05, 2018
Input Date: Jun 20, 2018
Prior LSC: Sold
Property
Status: Sale
Property Type: Detached
Style: 1 1/2 Storey
Age: 100+
Area: Mono
Community: Rural Mono
Availability Date: 30 Days/Tba
Inside
Bedrooms: 2
Bathrooms: 2
Kitchens: 1
Rooms: 7
Den/Family Room: No
Air Conditioning: Central Air
Fireplace: No
Laundry Level: Main
Washrooms: 2
Utilities
Electricity: Yes
Gas: Yes
Building
Basement: Crawl Space
Heat Type: Forced Air
Heat Source: Gas
Exterior: Board/Batten
Exterior: Brick
Water Supply Type: Drilled Well
Water Supply: Well
Special Designation: Unknown
Parking
Driveway: Pvt Double
Garage Spaces: 2
Garage Type: Attached
Covered Parking Spaces: 8
Total Parking Spaces: 8
Fees
Tax Year: 2018
Tax Legal Description: W Pt Lot 16 Con 1 Whs Rp7R981 Part 1 Part 4
Taxes: $3,708
Highlights
Feature: Golf
Feature: Place Of Worship
Feature: Skiing
Land
Cross Street: Highway 10 @ Camilla
Municipality District: Mono
Fronting On: East
Pool: None
Sewer: Septic
Lot Depth: 247.69 Feet
Lot Frontage: 200.11 Feet
Lot Irregularities: Approx 1 Acre
Acres: .50-1.99
Zoning: Nvca/Hamlet
Additional Media
- Virtual Tour: http://tours.viewpointimaging.ca/ub/99697
Rooms
Room details for 634317 Highway 10, Mono
| Type | Dimensions | Description |
|---|---|---|
| Foyer Main | 3.30 x 4.70 | Heated Floor, W/O To Deck, Access To Garage |
| Kitchen Main | 3.00 x 3.70 | B/I Appliances |
| Dining Main | 4.90 x 3.70 | Wood Floor, Cathedral Ceiling |
| Living Main | 5.00 x 5.30 | Wood Floor, Cathedral Ceiling |
| Office Main | 4.50 x 3.40 | Wood Floor, Open Concept |
| Master Main | 5.00 x 4.20 | W/I Closet, His/Hers Closets |
| Loft Upper | 8.50 x 3.30 | 2 Pc Ensuite |
| XXXXXXXX | XXX XX, XXXX |
XXXX XXX XXXX |
$XXX,XXX |
| XXX XX, XXXX |
XXXXXX XXX XXXX |
$XXX,XXX | |
| XXXXXXXX | XXX XX, XXXX |
XXXX XXX XXXX |
$XXX,XXX |
| XXX XX, XXXX |
XXXXXX XXX XXXX |
$XXX,XXX |
| XXXXXXXX XXXX | XXX XX, XXXX | $607,000 XXX XXXX |
| XXXXXXXX XXXXXX | XXX XX, XXXX | $629,900 XXX XXXX |
| XXXXXXXX XXXX | XXX XX, XXXX | $395,000 XXX XXXX |
| XXXXXXXX XXXXXX | XXX XX, XXXX | $409,000 XXX XXXX |

Mono-Amaranth Public School
Elementary: PublicCredit Meadows Elementary School
Elementary: PublicSt Benedict Elementary School
Elementary: CatholicSt Andrew School
Elementary: CatholicIsland Lake Public School
Elementary: PublicPrincess Elizabeth Public School
Elementary: PublicDufferin Centre for Continuing Education
Secondary: PublicErin District High School
Secondary: PublicRobert F Hall Catholic Secondary School
Secondary: CatholicCentre Dufferin District High School
Secondary: PublicWestside Secondary School
Secondary: PublicOrangeville District Secondary School
Secondary: Public

