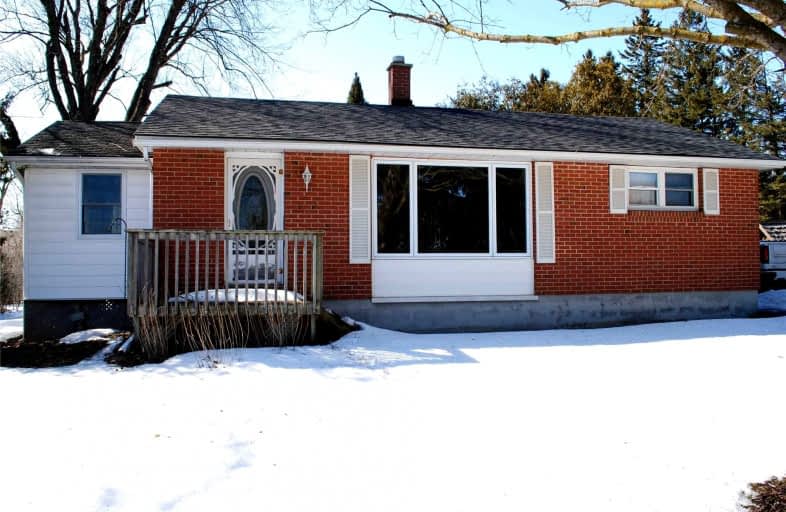Sold on Mar 20, 2022
Note: Property is not currently for sale or for rent.

-
Type: Detached
-
Style: Bungalow
-
Lot Size: 164.99 x 247.05 Feet
-
Age: No Data
-
Taxes: $3,161 per year
-
Days on Site: 13 Days
-
Added: Mar 06, 2022 (1 week on market)
-
Updated:
-
Last Checked: 2 months ago
-
MLS®#: X5525684
-
Listed By: Re/max real estate centre inc., brokerage
*** Fabulous Investment Opportunity *** Detached Bungalow On Highway 10. Massive Lot With 165 Ft Frontage And 247.05 Ft Depth. Almost 1 Acre Property. 3 Bed And 1 Bath With Spacious Living/Dining Room. Skylight In Kitchen For Natural Light. Huge Deck In The Backyard For Summer Parties. Access To Deck From Master Bedroom. Tree Lined Fencing For Privacy. *Bonus* 1 Year Rental Guarantee. Seller Is Willing To Stay And Pay Rent To New Owner.
Extras
All Appliances, Fridge (3), Stove, Microwave, Washer & Dryer, Water Softener, All Elfs And All Window Coverings. Hot Water Tank (Rental). Fixer Upper. Handyman Special. Build Your Own Custom Home.
Property Details
Facts for 634484 Highway 10, Mono
Status
Days on Market: 13
Last Status: Sold
Sold Date: Mar 20, 2022
Closed Date: Jun 03, 2022
Expiry Date: Jun 06, 2022
Sold Price: $1,120,000
Unavailable Date: Mar 20, 2022
Input Date: Mar 06, 2022
Prior LSC: Listing with no contract changes
Property
Status: Sale
Property Type: Detached
Style: Bungalow
Area: Mono
Community: Rural Mono
Availability Date: Flexible
Assessment Amount: $361,000
Assessment Year: 2021
Inside
Bedrooms: 3
Bathrooms: 1
Kitchens: 1
Rooms: 8
Den/Family Room: No
Air Conditioning: None
Fireplace: No
Washrooms: 1
Utilities
Electricity: Yes
Gas: Yes
Building
Basement: Full
Basement 2: Part Fin
Heat Type: Forced Air
Heat Source: Gas
Exterior: Brick
Water Supply: Well
Special Designation: Unknown
Other Structures: Garden Shed
Parking
Driveway: Front Yard
Garage Type: None
Covered Parking Spaces: 8
Total Parking Spaces: 8
Fees
Tax Year: 2021
Tax Legal Description: Pt Lt 19, Con 2 Whs As In Mf198848 ; S/T Mf11707 M
Taxes: $3,161
Land
Cross Street: Hwy 10 & 20th Sidero
Municipality District: Mono
Fronting On: West
Parcel Number: 341000058
Pool: None
Sewer: Septic
Lot Depth: 247.05 Feet
Lot Frontage: 164.99 Feet
Acres: .50-1.99
Rooms
Room details for 634484 Highway 10, Mono
| Type | Dimensions | Description |
|---|---|---|
| Kitchen Main | - | |
| Dining Main | - | |
| Living Main | - | |
| Prim Bdrm Main | - | |
| 2nd Br Main | - | |
| Sunroom Main | - | |
| Bathroom Main | - | |
| 3rd Br Bsmt | - |
| XXXXXXXX | XXX XX, XXXX |
XXXX XXX XXXX |
$X,XXX,XXX |
| XXX XX, XXXX |
XXXXXX XXX XXXX |
$XXX,XXX |
| XXXXXXXX XXXX | XXX XX, XXXX | $1,120,000 XXX XXXX |
| XXXXXXXX XXXXXX | XXX XX, XXXX | $999,000 XXX XXXX |

Primrose Elementary School
Elementary: PublicMono-Amaranth Public School
Elementary: PublicCredit Meadows Elementary School
Elementary: PublicSt Benedict Elementary School
Elementary: CatholicSt Andrew School
Elementary: CatholicPrincess Elizabeth Public School
Elementary: PublicAlliston Campus
Secondary: PublicDufferin Centre for Continuing Education
Secondary: PublicErin District High School
Secondary: PublicCentre Dufferin District High School
Secondary: PublicWestside Secondary School
Secondary: PublicOrangeville District Secondary School
Secondary: Public

