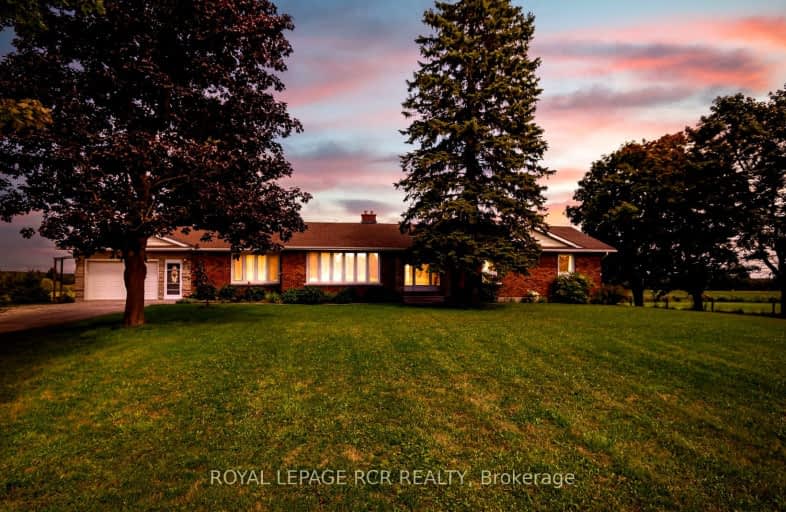Car-Dependent
- Almost all errands require a car.
0
/100
Somewhat Bikeable
- Almost all errands require a car.
23
/100

Primrose Elementary School
Elementary: Public
8.41 km
Mono-Amaranth Public School
Elementary: Public
8.56 km
Credit Meadows Elementary School
Elementary: Public
11.22 km
St Benedict Elementary School
Elementary: Catholic
10.28 km
Centennial Hylands Elementary School
Elementary: Public
8.68 km
Glenbrook Elementary School
Elementary: Public
9.60 km
Alliston Campus
Secondary: Public
24.67 km
Dufferin Centre for Continuing Education
Secondary: Public
11.24 km
Erin District High School
Secondary: Public
27.49 km
Centre Dufferin District High School
Secondary: Public
9.52 km
Westside Secondary School
Secondary: Public
12.98 km
Orangeville District Secondary School
Secondary: Public
11.17 km


