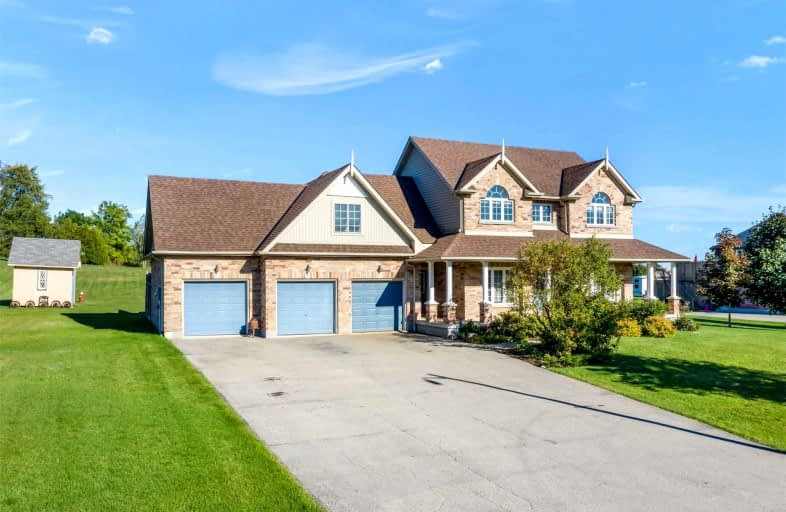Sold on Oct 02, 2021
Note: Property is not currently for sale or for rent.

-
Type: Detached
-
Style: 2-Storey
-
Size: 1500 sqft
-
Lot Size: 176.51 x 275.55 Feet
-
Age: 16-30 years
-
Taxes: $5,236 per year
-
Days on Site: 2 Days
-
Added: Sep 30, 2021 (2 days on market)
-
Updated:
-
Last Checked: 2 months ago
-
MLS®#: X5387907
-
Listed By: Royal lepage rcr realty, brokerage
Located On 1.23 Acres On A Quiet Cul-De-Sac In The Sought After Executive Subdivision Built By Devenleigh Is This Gorgeous "Aberdeen Model". Bonus Oversized 32.9 X 27 Garage Holds 3 Cars And Still Has Amble Space For Storage & Tools. Enter The Home Into A Soaring 2 Storey Foyer Which Leads To Living Area, Office And Eat-In Kitchen That Walks Out To The Most Amazing Deck That Overlooks Your Large Backyard.
Extras
Path That Leads To The Park Is A House Away. Enjoy Country Living Just 10 Minutes To Orangeville And 1 Minute From Highway 10 Making For An Easy Commute. No Neighbours Directly Beside You Makes Your 1.23 Acres Feel Like Much More.
Property Details
Facts for 67 Madill Drive, Mono
Status
Days on Market: 2
Last Status: Sold
Sold Date: Oct 02, 2021
Closed Date: Dec 01, 2021
Expiry Date: Mar 30, 2022
Sold Price: $1,205,000
Unavailable Date: Oct 02, 2021
Input Date: Sep 30, 2021
Prior LSC: Listing with no contract changes
Property
Status: Sale
Property Type: Detached
Style: 2-Storey
Size (sq ft): 1500
Age: 16-30
Area: Mono
Community: Rural Mono
Availability Date: Tbd
Inside
Bedrooms: 3
Bathrooms: 3
Kitchens: 1
Rooms: 8
Den/Family Room: Yes
Air Conditioning: Central Air
Fireplace: No
Laundry Level: Upper
Washrooms: 3
Utilities
Electricity: Yes
Gas: Yes
Cable: Available
Telephone: Available
Building
Basement: Unfinished
Heat Type: Forced Air
Heat Source: Gas
Exterior: Brick
Elevator: N
UFFI: No
Water Supply Type: Drilled Well
Water Supply: Well
Special Designation: Unknown
Retirement: N
Parking
Driveway: Private
Garage Spaces: 3
Garage Type: Attached
Covered Parking Spaces: 6
Total Parking Spaces: 9
Fees
Tax Year: 2021
Tax Legal Description: Lot 32, Plan 7M30, Mono; County Of Dufferin; S/T
Taxes: $5,236
Land
Cross Street: Hwy 10/ West On Sdr
Municipality District: Mono
Fronting On: East
Parcel Number: 340920184
Pool: None
Sewer: Septic
Lot Depth: 275.55 Feet
Lot Frontage: 176.51 Feet
Lot Irregularities: 1.23 Acres
Additional Media
- Virtual Tour: https://www.jenjewell.ca/67-madill-drive-mono-ontario/
Rooms
Room details for 67 Madill Drive, Mono
| Type | Dimensions | Description |
|---|---|---|
| Kitchen Main | 3.06 x 3.04 | Eat-In Kitchen, Stainless Steel Appl, Open Concept |
| Breakfast Main | 3.06 x 2.74 | W/O To Deck, Open Concept, O/Looks Family |
| Family Main | 3.06 x 3.26 | Open Concept, Large Window |
| Living Main | 4.75 x 3.41 | Large Window, Hardwood Floor |
| Office Main | 3.72 x 3.04 | O/Looks Frontyard, Hardwood Floor |
| Prim Bdrm Upper | 4.75 x 3.50 | W/I Closet, 4 Pc Ensuite, Broadloom |
| 2nd Br Upper | 3.32 x 3.13 | Closet, Broadloom |
| 3rd Br Upper | 3.11 x 3.13 | Closet, Broadloom |
| XXXXXXXX | XXX XX, XXXX |
XXXX XXX XXXX |
$X,XXX,XXX |
| XXX XX, XXXX |
XXXXXX XXX XXXX |
$X,XXX,XXX |
| XXXXXXXX XXXX | XXX XX, XXXX | $1,205,000 XXX XXXX |
| XXXXXXXX XXXXXX | XXX XX, XXXX | $1,199,000 XXX XXXX |

St Peter Separate School
Elementary: CatholicMono-Amaranth Public School
Elementary: PublicCredit Meadows Elementary School
Elementary: PublicSt Benedict Elementary School
Elementary: CatholicSt Andrew School
Elementary: CatholicPrincess Elizabeth Public School
Elementary: PublicDufferin Centre for Continuing Education
Secondary: PublicErin District High School
Secondary: PublicRobert F Hall Catholic Secondary School
Secondary: CatholicCentre Dufferin District High School
Secondary: PublicWestside Secondary School
Secondary: PublicOrangeville District Secondary School
Secondary: Public

