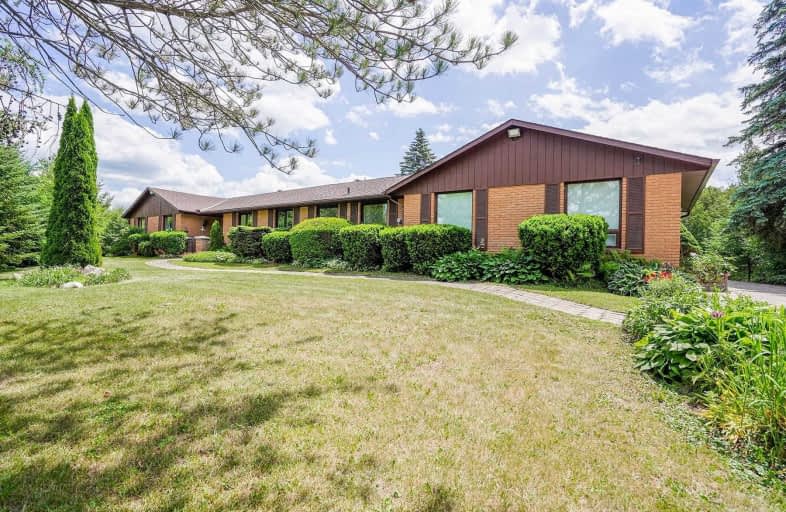Sold on Jun 29, 2021
Note: Property is not currently for sale or for rent.

-
Type: Detached
-
Style: Bungalow
-
Lot Size: 0 x 0 Acres
-
Age: No Data
-
Taxes: $6,500 per year
-
Days on Site: 5 Days
-
Added: Jun 24, 2021 (5 days on market)
-
Updated:
-
Last Checked: 2 months ago
-
MLS®#: X5286125
-
Listed By: Sutton group-tower realty ltd., brokerage
Beautiful 4 Br All Brick Home Nestled On Approx 10 Acres Of Rolling Terrain. Enjoy Your Heated Pool With Prof Landscaping. Host Summer Bbqs Among The Extensive Perennial Gardens. Tranquil Nottawasaga River Brings Continuous Serenity And Peace. . Ajoining 3 Rm, Office Or Nanny Suite. This Peace Of Paradise Is Used As A Hobby Farm. Owners Commute Everyday To Toronto And Love It. 1430 Sqft Deck 6000 Sq Ft Of Living Space.
Extras
All Elfs, Window Covers, Pool Equipment, Central Vac And Attachments, All Appliances Washer/Dryer. Gazebo, Large Sunroom, Barn, Workshops, Inground Heated Pool, Artesian Well, 3 Functional Fireplaces. Less Than 10 Min To Orangeville.
Property Details
Facts for 674269 Hurontario Street, Mono
Status
Days on Market: 5
Last Status: Sold
Sold Date: Jun 29, 2021
Closed Date: Sep 20, 2021
Expiry Date: Nov 24, 2021
Sold Price: $1,750,000
Unavailable Date: Jun 29, 2021
Input Date: Jun 24, 2021
Prior LSC: Listing with no contract changes
Property
Status: Sale
Property Type: Detached
Style: Bungalow
Area: Mono
Community: Rural Mono
Availability Date: 30-60
Inside
Bedrooms: 4
Bedrooms Plus: 1
Bathrooms: 3
Kitchens: 1
Kitchens Plus: 1
Rooms: 12
Den/Family Room: Yes
Air Conditioning: Central Air
Fireplace: Yes
Washrooms: 3
Building
Basement: Finished
Heat Type: Forced Air
Heat Source: Oil
Exterior: Brick
Water Supply: Well
Special Designation: Unknown
Parking
Driveway: Pvt Double
Garage Spaces: 2
Garage Type: Detached
Covered Parking Spaces: 8
Total Parking Spaces: 10
Fees
Tax Year: 2020
Tax Legal Description: Pt Lt 15 Con 1 Ehs As In Mf207650 ; Mono
Taxes: $6,500
Highlights
Feature: River/Stream
Feature: Rolling
Feature: Wooded/Treed
Land
Cross Street: Hurontario/Mono Cent
Municipality District: Mono
Fronting On: West
Pool: Indoor
Sewer: Septic
Lot Irregularities: 9.6 Acres
Acres: 5-9.99
Additional Media
- Virtual Tour: https://www.youtube.com/watch?v=6KqvcZU7Idc&t=3s&ab_channel=4KSHOOTSamArabi
Rooms
Room details for 674269 Hurontario Street, Mono
| Type | Dimensions | Description |
|---|---|---|
| Kitchen Main | 3.93 x 5.70 | Granite Counter, B/I Oven |
| Dining Main | 3.63 x 3.93 | |
| Great Rm Main | 5.63 x 6.85 | Skylight, Fireplace |
| Family Main | 4.36 x 5.74 | Hardwood Floor, Fireplace |
| Master Main | 3.99 x 4.81 | Hardwood Floor |
| 2nd Br Main | 3.06 x 3.36 | Hardwood Floor, W/O To Deck, O/Looks Pool |
| 3rd Br Main | 3.58 x 3.67 | Hardwood Floor |
| 4th Br Main | 3.60 x 3.67 | Hardwood Floor |
| Office Main | 3.82 x 3.98 | Hardwood Floor, Fireplace |
| Office Main | 3.01 x 4.10 | Hardwood Floor |
| Office Main | 2.84 x 3.26 | |
| Laundry Main | 2.00 x 2.13 |

| XXXXXXXX | XXX XX, XXXX |
XXXX XXX XXXX |
$X,XXX,XXX |
| XXX XX, XXXX |
XXXXXX XXX XXXX |
$X,XXX,XXX | |
| XXXXXXXX | XXX XX, XXXX |
XXXX XXX XXXX |
$XXX,XXX |
| XXX XX, XXXX |
XXXXXX XXX XXXX |
$XXX,XXX | |
| XXXXXXXX | XXX XX, XXXX |
XXXXXXX XXX XXXX |
|
| XXX XX, XXXX |
XXXXXX XXX XXXX |
$XXX,XXX |
| XXXXXXXX XXXX | XXX XX, XXXX | $1,750,000 XXX XXXX |
| XXXXXXXX XXXXXX | XXX XX, XXXX | $1,448,000 XXX XXXX |
| XXXXXXXX XXXX | XXX XX, XXXX | $899,490 XXX XXXX |
| XXXXXXXX XXXXXX | XXX XX, XXXX | $925,000 XXX XXXX |
| XXXXXXXX XXXXXXX | XXX XX, XXXX | XXX XXXX |
| XXXXXXXX XXXXXX | XXX XX, XXXX | $959,900 XXX XXXX |

Mono-Amaranth Public School
Elementary: PublicCredit Meadows Elementary School
Elementary: PublicSt Benedict Elementary School
Elementary: CatholicSt Andrew School
Elementary: CatholicIsland Lake Public School
Elementary: PublicPrincess Elizabeth Public School
Elementary: PublicDufferin Centre for Continuing Education
Secondary: PublicErin District High School
Secondary: PublicRobert F Hall Catholic Secondary School
Secondary: CatholicCentre Dufferin District High School
Secondary: PublicWestside Secondary School
Secondary: PublicOrangeville District Secondary School
Secondary: Public
