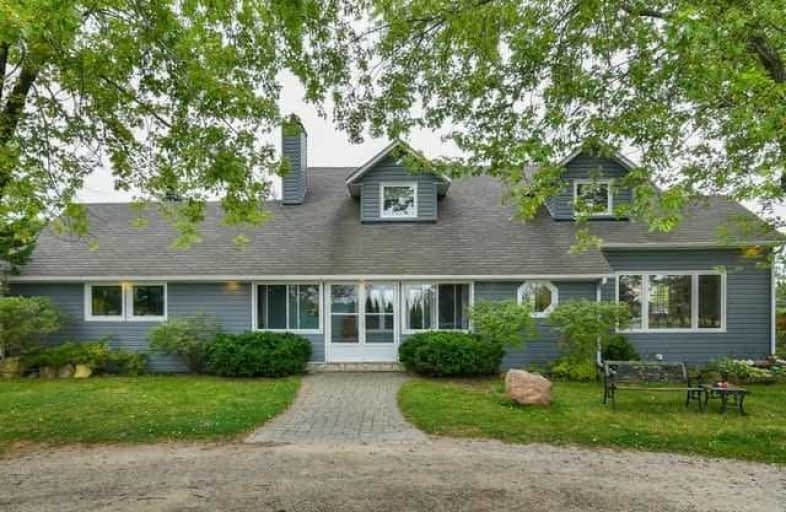Sold on Mar 10, 2018
Note: Property is not currently for sale or for rent.

-
Type: Detached
-
Style: 1 1/2 Storey
-
Lot Size: 246.97 x 888.44 Feet
-
Age: 31-50 years
-
Taxes: $4,355 per year
-
Days on Site: 50 Days
-
Added: Sep 07, 2019 (1 month on market)
-
Updated:
-
Last Checked: 2 months ago
-
MLS®#: X4024560
-
Listed By: Royal lepage rcr realty, brokerage
Every Once In A While A Property Comes Along That Simply Defies Description! Perfect In Every Way. Nestled On 5 Acres This Detached 1 1/2 Storey 3 Bedroom Home Is Country Pure & Simple. Appointed W/Enough Storage, Plenty Of Counter Space This Family-Sized Kitchen W/Eating Area W/Large Window Framing The Artwork Of Nature. Family Rm Boasts Fireplace, Broadloom Flooring & Window Wall. Master With 3-Pce Ensuite Located On Main Level
Extras
Upper Level Hosts 2 Other Good-Sized Rms With 3-Pce Bath. Lower Level Rec Provides Even More Living Space For Your Loved Ones Boasting A Games Rm, Office & Spare Rm. A Variety Of Outdoor Adventures Are Just Steps Away.
Property Details
Facts for 675271 Hurontario Street, Mono
Status
Days on Market: 50
Last Status: Sold
Sold Date: Mar 10, 2018
Closed Date: May 04, 2018
Expiry Date: Sep 15, 2018
Sold Price: $806,000
Unavailable Date: Mar 10, 2018
Input Date: Jan 19, 2018
Prior LSC: Sold
Property
Status: Sale
Property Type: Detached
Style: 1 1/2 Storey
Age: 31-50
Area: Mono
Community: Rural Mono
Availability Date: 90 Days
Inside
Bedrooms: 3
Bathrooms: 4
Kitchens: 1
Rooms: 7
Den/Family Room: Yes
Air Conditioning: Central Air
Fireplace: Yes
Laundry Level: Main
Washrooms: 4
Utilities
Electricity: Yes
Gas: No
Cable: Available
Telephone: Available
Building
Basement: Fin W/O
Basement 2: Full
Heat Type: Forced Air
Heat Source: Oil
Exterior: Wood
Elevator: N
UFFI: No
Water Supply Type: Drilled Well
Water Supply: Well
Physically Handicapped-Equipped: N
Special Designation: Unknown
Other Structures: Drive Shed
Parking
Driveway: Private
Garage Spaces: 2
Garage Type: Attached
Covered Parking Spaces: 10
Total Parking Spaces: 12
Fees
Tax Year: 2017
Tax Legal Description: Pt Lt 25, Con 1 Ehs As In Mf186862; Mono
Taxes: $4,355
Highlights
Feature: Lake/Pond
Land
Cross Street: Hurontario St./ 25 S
Municipality District: Mono
Fronting On: East
Parcel Number: 340980025
Pool: None
Sewer: Septic
Lot Depth: 888.44 Feet
Lot Frontage: 246.97 Feet
Lot Irregularities: 5 Acres
Additional Media
- Virtual Tour: http://tours.viewpointimaging.ca/ub/69185
Rooms
Room details for 675271 Hurontario Street, Mono
| Type | Dimensions | Description |
|---|---|---|
| Dining Main | 2.48 x 5.37 | Large Window |
| Family Main | 5.58 x 4.12 | Fireplace, Broadloom |
| Sunroom Main | 3.57 x 3.79 | W/O To Deck, Large Window |
| Kitchen Main | 6.28 x 3.74 | Eat-In Kitchen |
| Master Main | 4.32 x 7.79 | Ensuite Bath, W/I Closet |
| 2nd Br 2nd | 4.80 x 5.35 | Double Closet, Broadloom |
| 3rd Br 2nd | 3.74 x 5.33 | Broadloom |
| Rec Lower | 5.43 x 6.06 | Pot Lights, Gas Fireplace |
| Other Lower | 3.14 x 2.54 | Pot Lights, Ceramic Floor |
| Games Lower | 6.26 x 3.55 | Ceramic Floor, W/O To Yard |
| Office Lower | 3.55 x 3.59 |
| XXXXXXXX | XXX XX, XXXX |
XXXX XXX XXXX |
$XXX,XXX |
| XXX XX, XXXX |
XXXXXX XXX XXXX |
$XXX,XXX | |
| XXXXXXXX | XXX XX, XXXX |
XXXXXXX XXX XXXX |
|
| XXX XX, XXXX |
XXXXXX XXX XXXX |
$XXX,XXX |
| XXXXXXXX XXXX | XXX XX, XXXX | $806,000 XXX XXXX |
| XXXXXXXX XXXXXX | XXX XX, XXXX | $825,000 XXX XXXX |
| XXXXXXXX XXXXXXX | XXX XX, XXXX | XXX XXXX |
| XXXXXXXX XXXXXX | XXX XX, XXXX | $869,900 XXX XXXX |

Primrose Elementary School
Elementary: PublicHyland Heights Elementary School
Elementary: PublicMono-Amaranth Public School
Elementary: PublicSt Benedict Elementary School
Elementary: CatholicCentennial Hylands Elementary School
Elementary: PublicGlenbrook Elementary School
Elementary: PublicAlliston Campus
Secondary: PublicDufferin Centre for Continuing Education
Secondary: PublicCentre Dufferin District High School
Secondary: PublicWestside Secondary School
Secondary: PublicOrangeville District Secondary School
Secondary: PublicBanting Memorial District High School
Secondary: Public

