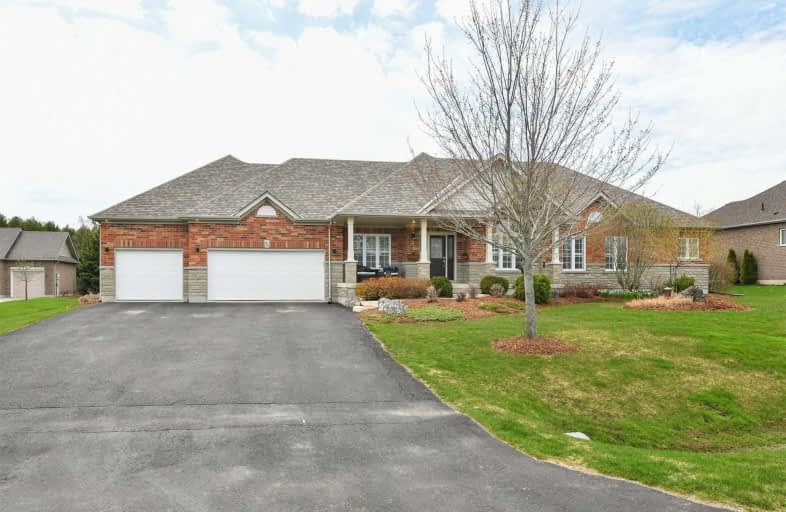Sold on Nov 13, 2020
Note: Property is not currently for sale or for rent.

-
Type: Detached
-
Style: Bungalow
-
Lot Size: 117.55 x 329.88 Feet
-
Age: No Data
-
Taxes: $5,844 per year
-
Days on Site: 9 Days
-
Added: Nov 04, 2020 (1 week on market)
-
Updated:
-
Last Checked: 2 months ago
-
MLS®#: X4978287
-
Listed By: Royal lepage rcr realty, brokerage
Gorgeous Bungalow On 1 Acre Estate Lot Just North Of Orangeville In Camilla. This 2 + 3 Bedroom Home Offers 2 Master Suites. A New Kitchen In 2019 With Stunning Quartz Countertops, Top Of The Line Ge Cafe Appliances, And A Breakfast Area With Built In Seating. All New Vinyl Plank Flooring On The Main Level Plus Hardwood In The Master. Fully Finished Basement Is Ideal For Multi Generational Living. Inground Pool. 6 Car Garage With Separate Door To Rear.
Extras
No Neighbours Behind Providing Privacy And Quiet. Great Little Community... Perfect Place To Bring Up The Family. Includes: All Appliances, Garage Door Openers, Pool Equipment, Light Fixtures, Window Coverings,
Property Details
Facts for 68 Madill Drive, Mono
Status
Days on Market: 9
Last Status: Sold
Sold Date: Nov 13, 2020
Closed Date: Mar 15, 2021
Expiry Date: Mar 31, 2021
Sold Price: $1,354,000
Unavailable Date: Nov 13, 2020
Input Date: Nov 04, 2020
Property
Status: Sale
Property Type: Detached
Style: Bungalow
Area: Mono
Community: Rural Mono
Inside
Bedrooms: 2
Bedrooms Plus: 3
Bathrooms: 4
Kitchens: 1
Rooms: 6
Den/Family Room: No
Air Conditioning: Central Air
Fireplace: Yes
Laundry Level: Main
Central Vacuum: Y
Washrooms: 4
Building
Basement: Finished
Basement 2: Full
Heat Type: Forced Air
Heat Source: Gas
Exterior: Brick
Exterior: Stone
Elevator: N
UFFI: No
Water Supply: Well
Special Designation: Unknown
Parking
Driveway: Private
Garage Spaces: 6
Garage Type: Attached
Covered Parking Spaces: 6
Total Parking Spaces: 12
Fees
Tax Year: 2020
Tax Legal Description: Lot 29 Plan 7M30 Mono, Dufferin
Taxes: $5,844
Highlights
Feature: Cul De Sac
Feature: Fenced Yard
Feature: Park
Feature: Wooded/Treed
Land
Cross Street: Hwy 10/15Sr/Devon Ga
Municipality District: Mono
Fronting On: West
Pool: Inground
Sewer: Septic
Lot Depth: 329.88 Feet
Lot Frontage: 117.55 Feet
Lot Irregularities: Pie Shaped 1 Acre App
Acres: .50-1.99
Additional Media
- Virtual Tour: http://wylieford.homelistingtours.com/listing2/68-madill-drive
Rooms
Room details for 68 Madill Drive, Mono
| Type | Dimensions | Description |
|---|---|---|
| Great Rm Main | 4.50 x 5.50 | Hardwood Floor, Gas Fireplace |
| Kitchen Main | 3.80 x 7.80 | Updated, Pantry, Centre Island |
| Breakfast Main | 3.80 x 7.80 | W/O To Porch, Family Size Kitchen, Combined W/Kitchen |
| Master Main | 4.20 x 7.80 | 4 Pc Ensuite, Hardwood Floor, His/Hers Closets |
| 2nd Br Main | 4.30 x 3.70 | Hardwood Floor, Double Closet |
| Dining Main | 3.10 x 3.30 | Closet, Hardwood Floor |
| 3rd Br Lower | 3.60 x 4.70 | 4 Pc Ensuite, W/I Closet, Soaker |
| 4th Br Lower | 4.20 x 4.40 | Semi Ensuite, W/I Closet |
| Family Lower | 5.20 x 7.20 | Gas Fireplace |
| Games Lower | 3.60 x 6.20 | |
| Office Lower | 3.10 x 3.10 | W/I Closet |
| Laundry Main | 3.00 x 3.10 | Access To Garage, Closet |
| XXXXXXXX | XXX XX, XXXX |
XXXX XXX XXXX |
$X,XXX,XXX |
| XXX XX, XXXX |
XXXXXX XXX XXXX |
$X,XXX,XXX | |
| XXXXXXXX | XXX XX, XXXX |
XXXX XXX XXXX |
$X,XXX,XXX |
| XXX XX, XXXX |
XXXXXX XXX XXXX |
$X,XXX,XXX |
| XXXXXXXX XXXX | XXX XX, XXXX | $1,354,000 XXX XXXX |
| XXXXXXXX XXXXXX | XXX XX, XXXX | $1,299,999 XXX XXXX |
| XXXXXXXX XXXX | XXX XX, XXXX | $1,199,000 XXX XXXX |
| XXXXXXXX XXXXXX | XXX XX, XXXX | $1,199,900 XXX XXXX |

St Peter Separate School
Elementary: CatholicMono-Amaranth Public School
Elementary: PublicCredit Meadows Elementary School
Elementary: PublicSt Benedict Elementary School
Elementary: CatholicSt Andrew School
Elementary: CatholicPrincess Elizabeth Public School
Elementary: PublicDufferin Centre for Continuing Education
Secondary: PublicErin District High School
Secondary: PublicRobert F Hall Catholic Secondary School
Secondary: CatholicCentre Dufferin District High School
Secondary: PublicWestside Secondary School
Secondary: PublicOrangeville District Secondary School
Secondary: Public

