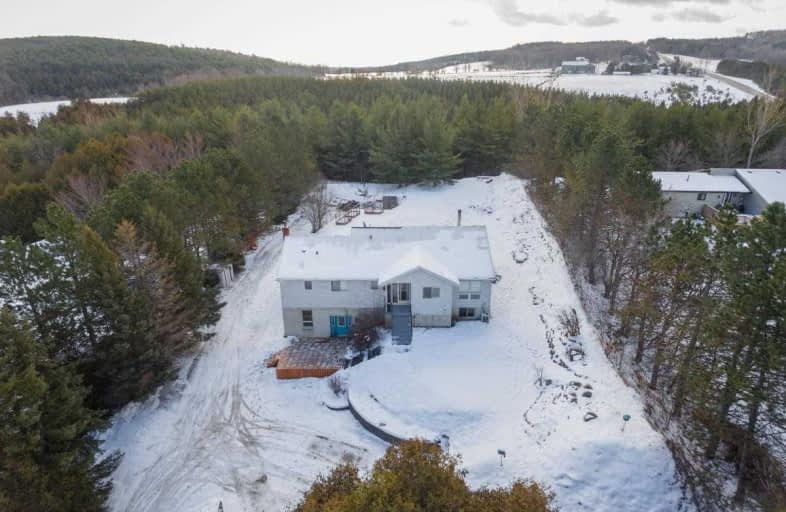Sold on Jan 26, 2021
Note: Property is not currently for sale or for rent.

-
Type: Detached
-
Style: Bungalow-Raised
-
Lot Size: 125 x 284.99 Feet
-
Age: No Data
-
Taxes: $3,694 per year
-
Days on Site: 5 Days
-
Added: Jan 21, 2021 (5 days on market)
-
Updated:
-
Last Checked: 2 months ago
-
MLS®#: X5090181
-
Listed By: Keller williams real estate associates, brokerage
**Must See** Welcome To Cedar Lane, A Beautiful Rural Development In Central Mono! This Charming Raised Bungalow Sits On A Private Treed Lot Just Shy Of 1 Acre. Open Concept Kitchen/Dining Area Overlooks A Spacious Sunken Living Room, W/ Cozy Wood Stove & Vaulted Ceilings. All 3 Bedrooms Are Bright & Airy W/ Large Windows And Hardwood Floors Throughout. Lower Level Boasts A Finished Recreation Area W/ Above Grade Windows, A Sauna & W/O Separate Entrance.
Extras
**Watch Virtual Tour****This One Won't Last Long** Great Potential For Rental Unit In Basement Or In-Law Suite. Property Is Under Conservation Authority.
Property Details
Facts for 7 Cedar Lane, Mono
Status
Days on Market: 5
Last Status: Sold
Sold Date: Jan 26, 2021
Closed Date: Apr 20, 2021
Expiry Date: Apr 30, 2021
Sold Price: $905,000
Unavailable Date: Jan 26, 2021
Input Date: Jan 21, 2021
Prior LSC: Listing with no contract changes
Property
Status: Sale
Property Type: Detached
Style: Bungalow-Raised
Area: Mono
Community: Rural Mono
Availability Date: Tbd
Inside
Bedrooms: 3
Bathrooms: 3
Kitchens: 2
Rooms: 6
Den/Family Room: No
Air Conditioning: Central Air
Fireplace: Yes
Laundry Level: Lower
Central Vacuum: N
Washrooms: 3
Utilities
Electricity: Yes
Gas: No
Cable: No
Telephone: Available
Building
Basement: Fin W/O
Heat Type: Forced Air
Heat Source: Propane
Exterior: Wood
Elevator: N
UFFI: No
Water Supply Type: Drilled Well
Water Supply: Well
Special Designation: Unknown
Other Structures: Garden Shed
Parking
Driveway: Private
Garage Type: None
Covered Parking Spaces: 8
Total Parking Spaces: 8
Fees
Tax Year: 2020
Tax Legal Description: Pt Lt 30, Pl 63, Pt 1, 7R2643 ; Mono
Taxes: $3,694
Highlights
Feature: Cul De Sac
Feature: Golf
Feature: Grnbelt/Conserv
Feature: School Bus Route
Feature: Skiing
Feature: Wooded/Treed
Land
Cross Street: Airport & 20 S/R, Mo
Municipality District: Mono
Fronting On: South
Parcel Number: 340960051
Pool: None
Sewer: Septic
Lot Depth: 284.99 Feet
Lot Frontage: 125 Feet
Lot Irregularities: .82 Acres As Per Surv
Acres: .50-1.99
Additional Media
- Virtual Tour: http://7cedarlane.com/
Rooms
Room details for 7 Cedar Lane, Mono
| Type | Dimensions | Description |
|---|---|---|
| Kitchen Main | 3.88 x 5.50 | Vinyl Floor, Centre Island, Quartz Counter |
| Breakfast Main | 3.07 x 4.31 | Vinyl Floor, Large Window, O/Looks Family |
| Family Main | 4.44 x 5.83 | Hardwood Floor, Sunken Room, Wood Stove |
| Master Main | 3.64 x 4.67 | Hardwood Floor, 5 Pc Ensuite, Double Closet |
| Br Main | 3.29 x 3.84 | Hardwood Floor, Large Closet, Closet |
| Br Main | 3.52 x 3.80 | Hardwood Floor, Vaulted Ceiling, Closet |
| Rec Lower | 5.18 x 6.65 | Hardwood Floor, Wood Stove, Above Grade Window |
| Other Lower | 2.46 x 2.75 | Hardwood Floor, Irregular Rm |
| Other Lower | 2.15 x 4.15 | Hardwood Floor, Irregular Rm |
| XXXXXXXX | XXX XX, XXXX |
XXXX XXX XXXX |
$XXX,XXX |
| XXX XX, XXXX |
XXXXXX XXX XXXX |
$XXX,XXX | |
| XXXXXXXX | XXX XX, XXXX |
XXXX XXX XXXX |
$XXX,XXX |
| XXX XX, XXXX |
XXXXXX XXX XXXX |
$XXX,XXX |
| XXXXXXXX XXXX | XXX XX, XXXX | $905,000 XXX XXXX |
| XXXXXXXX XXXXXX | XXX XX, XXXX | $750,000 XXX XXXX |
| XXXXXXXX XXXX | XXX XX, XXXX | $595,000 XXX XXXX |
| XXXXXXXX XXXXXX | XXX XX, XXXX | $595,000 XXX XXXX |

Adjala Central Public School
Elementary: PublicPrimrose Elementary School
Elementary: PublicTosorontio Central Public School
Elementary: PublicMono-Amaranth Public School
Elementary: PublicHoly Family School
Elementary: CatholicErnest Cumberland Elementary School
Elementary: PublicAlliston Campus
Secondary: PublicDufferin Centre for Continuing Education
Secondary: PublicCentre Dufferin District High School
Secondary: PublicWestside Secondary School
Secondary: PublicOrangeville District Secondary School
Secondary: PublicBanting Memorial District High School
Secondary: Public

