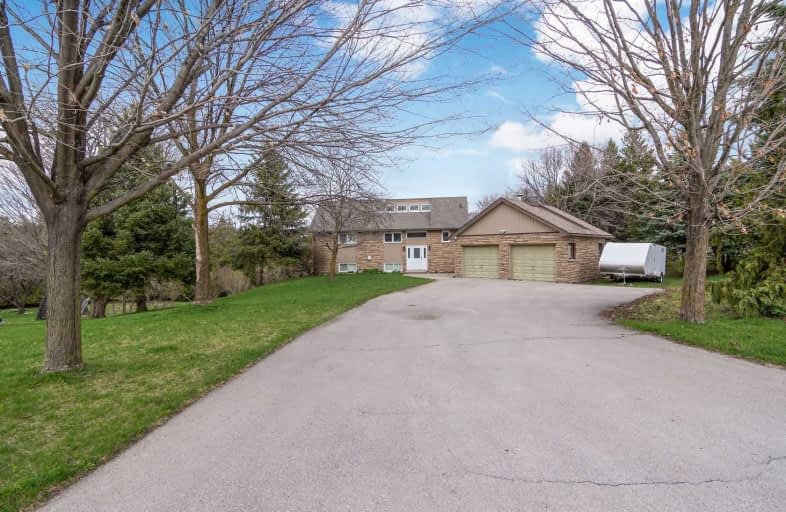Sold on Apr 18, 2021
Note: Property is not currently for sale or for rent.

-
Type: Detached
-
Style: Bungalow-Raised
-
Lot Size: 126.74 x 329.14 Feet
-
Age: No Data
-
Taxes: $4,702 per year
-
Days on Site: 2 Days
-
Added: Apr 16, 2021 (2 days on market)
-
Updated:
-
Last Checked: 1 month ago
-
MLS®#: X5197599
-
Listed By: Home real estate corporation, brokerage
Unique Custom Contemporary Designed Stone Home On .77 Acre Lot With No Neighbours Behind. Detached Heated & Insulated Garage/Workshop. Huge Open Concept 2 Story High Great Room W Wood Burning Fireplace & Walk To To Back Yard. Master Bedroom All On Its Own With A Large Master Ensuite And Huge Walk In Closet. Love Where You Live.
Extras
A Stunning Lot With Plenty Of Room To Add Onto This Home If Needed. Room For Kids To Grow. Walk To Tim Horton's & Starbucks Within The Community Of Mono Mills Area Of Caledon. Close Commute To The City.
Property Details
Facts for 7 Mono Mills Crescent, Mono
Status
Days on Market: 2
Last Status: Sold
Sold Date: Apr 18, 2021
Closed Date: Jun 30, 2021
Expiry Date: Jun 15, 2021
Sold Price: $980,000
Unavailable Date: Apr 18, 2021
Input Date: Apr 16, 2021
Prior LSC: Listing with no contract changes
Property
Status: Sale
Property Type: Detached
Style: Bungalow-Raised
Area: Mono
Community: Rural Mono
Availability Date: Flexible
Inside
Bedrooms: 4
Bathrooms: 2
Kitchens: 1
Rooms: 9
Den/Family Room: Yes
Air Conditioning: Central Air
Fireplace: Yes
Washrooms: 2
Utilities
Electricity: Yes
Cable: Yes
Telephone: Yes
Building
Basement: Fin W/O
Heat Type: Forced Air
Heat Source: Electric
Exterior: Stone
Exterior: Wood
Water Supply: Municipal
Special Designation: Unknown
Parking
Driveway: Private
Garage Spaces: 2
Garage Type: Detached
Covered Parking Spaces: 10
Total Parking Spaces: 12
Fees
Tax Year: 2021
Tax Legal Description: Pt Lt 1,Con 7 Ehs As In Mf211699
Taxes: $4,702
Highlights
Feature: River/Stream
Feature: Rolling
Feature: Grnbelt/Conserv
Land
Cross Street: Hwy 9 & Airport Rd,
Municipality District: Mono
Fronting On: South
Pool: None
Sewer: Septic
Lot Depth: 329.14 Feet
Lot Frontage: 126.74 Feet
Lot Irregularities: .77 Acres
Zoning: Residential
Additional Media
- Virtual Tour: http://www.myvisuallistings.com/vtnb/309743
Rooms
Room details for 7 Mono Mills Crescent, Mono
| Type | Dimensions | Description |
|---|---|---|
| Kitchen Main | 3.50 x 2.60 | Ceramic Floor, Ceramic Back Splash |
| Dining Main | 3.70 x 4.60 | Ceramic Floor, W/O To Deck |
| Master Main | 4.00 x 4.70 | W/I Closet, 5 Pc Ensuite |
| 2nd Br Main | 2.70 x 3.20 | |
| Family Lower | 4.00 x 4.40 | Hardwood Floor |
| Living Lower | 5.30 x 4.50 | Fireplace, W/O To Patio |
| 3rd Br Lower | 2.60 x 3.20 | |
| 4th Br Lower | 3.50 x 3.30 | W/O To Yard |
| XXXXXXXX | XXX XX, XXXX |
XXXX XXX XXXX |
$XXX,XXX |
| XXX XX, XXXX |
XXXXXX XXX XXXX |
$XXX,XXX | |
| XXXXXXXX | XXX XX, XXXX |
XXXXXXXX XXX XXXX |
|
| XXX XX, XXXX |
XXXXXX XXX XXXX |
$XXX,XXX |
| XXXXXXXX XXXX | XXX XX, XXXX | $980,000 XXX XXXX |
| XXXXXXXX XXXXXX | XXX XX, XXXX | $899,900 XXX XXXX |
| XXXXXXXX XXXXXXXX | XXX XX, XXXX | XXX XXXX |
| XXXXXXXX XXXXXX | XXX XX, XXXX | $799,900 XXX XXXX |

Adjala Central Public School
Elementary: PublicPrincess Margaret Public School
Elementary: PublicMono-Amaranth Public School
Elementary: PublicCaledon Central Public School
Elementary: PublicIsland Lake Public School
Elementary: PublicSt Cornelius School
Elementary: CatholicDufferin Centre for Continuing Education
Secondary: PublicErin District High School
Secondary: PublicSt Thomas Aquinas Catholic Secondary School
Secondary: CatholicRobert F Hall Catholic Secondary School
Secondary: CatholicWestside Secondary School
Secondary: PublicOrangeville District Secondary School
Secondary: Public

