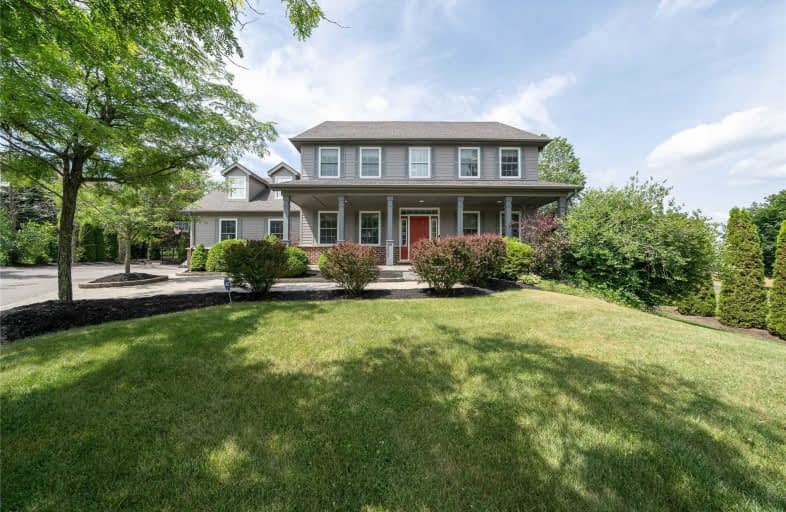Sold on Jul 30, 2020
Note: Property is not currently for sale or for rent.

-
Type: Detached
-
Style: 2-Storey
-
Size: 2500 sqft
-
Lot Size: 127.95 x 228.36 Feet
-
Age: No Data
-
Taxes: $6,898 per year
-
Days on Site: 12 Days
-
Added: Jul 18, 2020 (1 week on market)
-
Updated:
-
Last Checked: 2 months ago
-
MLS®#: X4835837
-
Listed By: Royal lepage premium one realty, brokerage
Nothing Beats Some Good Ol' Country Charm. Start Your Day Off Right With A Morning Coffee On The Quiet Front Porch. This Beautiful Home Is On A Private 130 X 230 Ft Estate Lot, Surrounded By Mature Trees. This Property Features Lots Of Windows, Spacious Lay-Out, 9Ft Ceilings, Renovated Bathrooms, Stunning Barn Doors, 2 Gas Fireplaces, Finished Basement, Covered Patio Deck With Built-In Hot Tub
Extras
Comes Fully Loaded With Stainless Steel Appliances And Some Smart Home Technology. Fully Fenced Back-Yard On A Picturesque Pool-Sized Lot. Nearby Amenities Include Recreational Lake, Hospital And Grocery And Retail Shopping.
Property Details
Facts for 713120 First Line, Mono
Status
Days on Market: 12
Last Status: Sold
Sold Date: Jul 30, 2020
Closed Date: Oct 29, 2020
Expiry Date: Oct 31, 2020
Sold Price: $1,280,000
Unavailable Date: Jul 30, 2020
Input Date: Jul 18, 2020
Property
Status: Sale
Property Type: Detached
Style: 2-Storey
Size (sq ft): 2500
Area: Mono
Community: Rural Mono
Availability Date: Tbd
Inside
Bedrooms: 4
Bedrooms Plus: 2
Bathrooms: 4
Kitchens: 1
Rooms: 9
Den/Family Room: Yes
Air Conditioning: Central Air
Fireplace: Yes
Laundry Level: Main
Washrooms: 4
Building
Basement: Finished
Heat Type: Forced Air
Heat Source: Gas
Exterior: Brick
Exterior: Vinyl Siding
Water Supply: Municipal
Special Designation: Unknown
Parking
Driveway: Private
Garage Spaces: 2
Garage Type: Attached
Covered Parking Spaces: 10
Total Parking Spaces: 12
Fees
Tax Year: 2019
Tax Legal Description: Lot 13 Plan 7M27
Taxes: $6,898
Highlights
Feature: Cul De Sac
Feature: Fenced Yard
Feature: Hospital
Feature: Park
Feature: School
Land
Cross Street: Hwy 9 / First Line
Municipality District: Mono
Fronting On: West
Pool: None
Sewer: Septic
Lot Depth: 228.36 Feet
Lot Frontage: 127.95 Feet
Additional Media
- Virtual Tour: https://unbranded.youriguide.com/xz4l5_713120_1st_line_ehs_mono_on
Rooms
Room details for 713120 First Line, Mono
| Type | Dimensions | Description |
|---|---|---|
| Living Main | 4.10 x 4.36 | |
| Dining Main | 4.10 x 3.72 | |
| Family Main | 6.04 x 5.16 | |
| Kitchen Main | 4.12 x 3.65 | |
| Breakfast Main | 4.12 x 3.08 | |
| Master 2nd | 4.07 x 5.32 | |
| 2nd Br 2nd | 4.07 x 3.68 | |
| 3rd Br 2nd | 4.08 x 3.69 | |
| 4th Br 2nd | 3.03 x 3.45 | |
| Rec Bsmt | 7.03 x 6.06 | 3 Pc Bath |
| 5th Br Bsmt | 3.43 x 3.96 | |
| Exercise Bsmt | 6.59 x 3.53 |
| XXXXXXXX | XXX XX, XXXX |
XXXX XXX XXXX |
$X,XXX,XXX |
| XXX XX, XXXX |
XXXXXX XXX XXXX |
$X,XXX,XXX |
| XXXXXXXX XXXX | XXX XX, XXXX | $1,280,000 XXX XXXX |
| XXXXXXXX XXXXXX | XXX XX, XXXX | $1,299,888 XXX XXXX |

Primrose Elementary School
Elementary: PublicMono-Amaranth Public School
Elementary: PublicCredit Meadows Elementary School
Elementary: PublicSt Benedict Elementary School
Elementary: CatholicIsland Lake Public School
Elementary: PublicPrincess Elizabeth Public School
Elementary: PublicAlliston Campus
Secondary: PublicDufferin Centre for Continuing Education
Secondary: PublicErin District High School
Secondary: PublicCentre Dufferin District High School
Secondary: PublicWestside Secondary School
Secondary: PublicOrangeville District Secondary School
Secondary: Public

