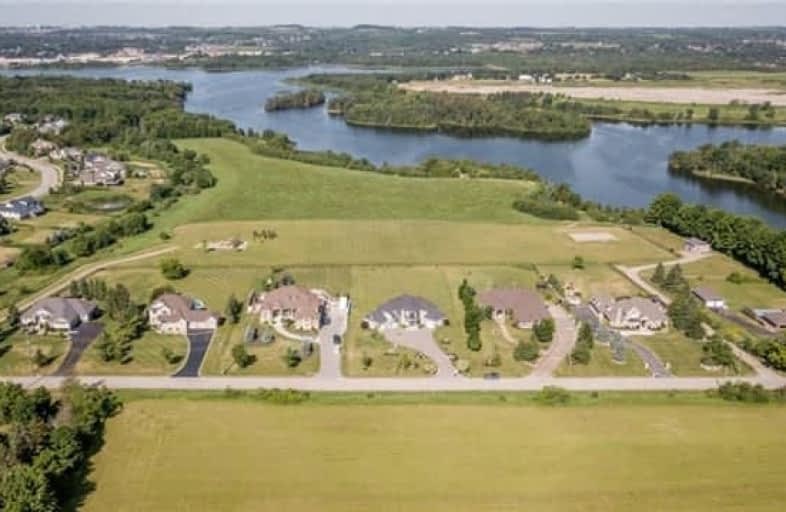Sold on Aug 15, 2018
Note: Property is not currently for sale or for rent.

-
Type: Detached
-
Style: 2-Storey
-
Size: 3000 sqft
-
Lot Size: 131 x 345.63 Feet
-
Age: 6-15 years
-
Taxes: $7,475 per year
-
Days on Site: 50 Days
-
Added: Sep 07, 2019 (1 month on market)
-
Updated:
-
Last Checked: 2 months ago
-
MLS®#: X4175349
-
Listed By: Re/max real estate centre inc., brokerage
"Once Upon A Time". This Story Book Home Was Custom Built With Castle Like Architecture, All Brick And Stone Exterior On A 1 Acre Lot With Amazing Views Of The Gorgeous Island Lake. The Home Features Rich Qualities And Brilliant Elements. Hardwood & Porcelain Flooring, High Ceilings,Crown Moulding, W/I Closets And Ensuite Baths In Almost Every Bedroom. Designed Specifically To Capture Stunning Lake Views From North And South West. 3 Car Garage With 1Kept
Extras
Separate For That Special Ride. This Is More Than An Exclusive Estate Home Its A Lifestyle That Cannot Be Paralleled By Any Neighbourhood In The Dufferin County, Enjoy Your Acre, Access To The Park And The Conservation Grounds.
Property Details
Facts for 713166 1st Line, Mono
Status
Days on Market: 50
Last Status: Sold
Sold Date: Aug 15, 2018
Closed Date: Oct 31, 2018
Expiry Date: Oct 31, 2018
Sold Price: $1,235,000
Unavailable Date: Aug 15, 2018
Input Date: Jun 27, 2018
Property
Status: Sale
Property Type: Detached
Style: 2-Storey
Size (sq ft): 3000
Age: 6-15
Area: Mono
Community: Rural Mono
Availability Date: Flex
Inside
Bedrooms: 4
Bathrooms: 4
Kitchens: 1
Rooms: 11
Den/Family Room: No
Air Conditioning: Central Air
Fireplace: Yes
Laundry Level: Main
Washrooms: 4
Building
Basement: Full
Heat Type: Forced Air
Heat Source: Gas
Exterior: Brick
Exterior: Stone
Water Supply: Municipal
Special Designation: Unknown
Parking
Driveway: Private
Garage Spaces: 3
Garage Type: Built-In
Covered Parking Spaces: 8
Total Parking Spaces: 11
Fees
Tax Year: 2017
Tax Legal Description: Pt Blk 64,Pl7M27,Pt 3,7R5293; Mono;County Dufferin
Taxes: $7,475
Highlights
Feature: Clear View
Feature: Park
Land
Cross Street: Hwy 9/1st Line Ehs
Municipality District: Mono
Fronting On: West
Pool: None
Sewer: Septic
Lot Depth: 345.63 Feet
Lot Frontage: 131 Feet
Lot Irregularities: S/T Ease For Entry As
Acres: .50-1.99
Additional Media
- Virtual Tour: http://wylieford.homelistingtours.com/listing2/713166-1st-line-ehs
Rooms
Room details for 713166 1st Line, Mono
| Type | Dimensions | Description |
|---|---|---|
| Foyer Main | - | Window Flr To Ceil, Open Concept, Porcelain Floor |
| Kitchen Main | 4.87 x 5.21 | B/I Appliances, Granite Counter, Backsplash |
| Breakfast Main | 4.87 x 5.21 | Combined W/Kitchen, W/O To Yard, Large Window |
| Dining Main | 4.87 x 3.65 | Formal Rm, Pot Lights, Hardwood Floor |
| Great Rm Main | 5.45 x 4.87 | Fireplace, Pot Lights, Hardwood Floor |
| Office Main | 3.41 x 3.59 | Large Window, O/Looks Backyard, Broadloom |
| Master 2nd | 5.51 x 4.26 | Fireplace, Coffered Ceiling, 6 Pc Ensuite |
| 2nd Br 2nd | 4.26 x 3.96 | Large Window, W/I Closet, 4 Pc Ensuite |
| 3rd Br 2nd | 3.53 x 4.63 | Large Window, W/I Closet, 4 Pc Ensuite |
| 4th Br 2nd | 5.94 x 3.77 | W/O To Balcony, Laminate |
| Sitting 2nd | 3.04 x 1.95 | W/O To Balcony, Crown Moulding, Hardwood Floor |
| XXXXXXXX | XXX XX, XXXX |
XXXX XXX XXXX |
$X,XXX,XXX |
| XXX XX, XXXX |
XXXXXX XXX XXXX |
$X,XXX,XXX |
| XXXXXXXX XXXX | XXX XX, XXXX | $1,235,000 XXX XXXX |
| XXXXXXXX XXXXXX | XXX XX, XXXX | $1,296,000 XXX XXXX |

Bridgewood Public School
Elementary: PublicSt Peter's School
Elementary: CatholicSt Lawrence Intermediate School
Elementary: PublicHoly Trinity Catholic Elementary School
Elementary: CatholicÉcole élémentaire catholique Marie-Tanguay
Elementary: CatholicÉcole élémentaire publique Rose des Vents
Elementary: PublicSt Matthew Catholic Secondary School
Secondary: CatholicÉcole secondaire publique L'Héritage
Secondary: PublicCharlottenburgh and Lancaster District High School
Secondary: PublicSt Lawrence Secondary School
Secondary: PublicÉcole secondaire catholique La Citadelle
Secondary: CatholicHoly Trinity Catholic Secondary School
Secondary: Catholic

