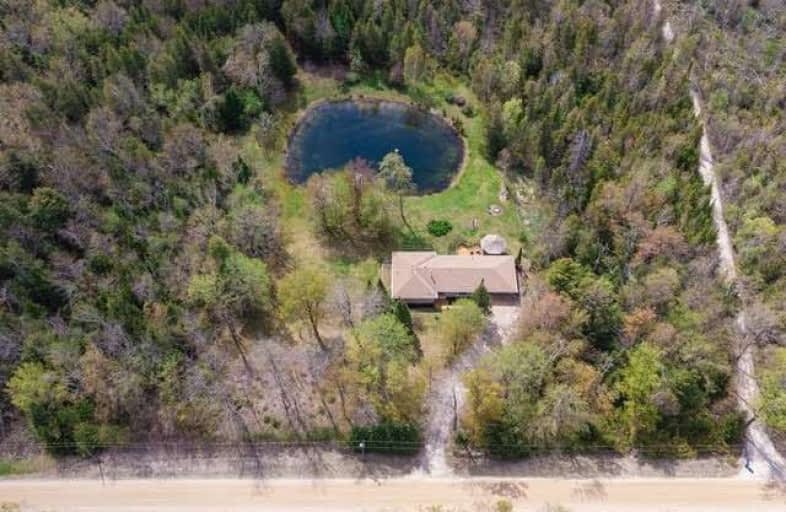Sold on Jun 02, 2021
Note: Property is not currently for sale or for rent.

-
Type: Detached
-
Style: Bungalow
-
Lot Size: 397.95 x 2207.97 Feet
-
Age: No Data
-
Taxes: $2,258 per year
-
Added: Jun 02, 2021 (1 second on market)
-
Updated:
-
Last Checked: 2 months ago
-
MLS®#: X5257443
-
Listed By: Royal lepage rcr realty, brokerage
Peace, Tranquility & Privacy Are Prevalent On This One Of A Kind 19.81 Acre Property! Views Abound, This 4 Bed 4 Bath Bungalow Is Only 10 Minutes To Orangeville & 45 To Brampton. Raise A Family Or Retire On Your Own Piece Of Paradise. Two Walk-Out Basement Has Huge Potential For Income. 5 Min Walk To Mono Cliffs Provincial Park & Bruce Trail. Property Also Boasts A 150'X100' Private Pond. This Whole Property Is A Nature Lovers Delight!
Extras
There Is A Trail Marked Through The Property, Do Yourself A Favour And Take Some Time To Walk The Property! Efficient Home To Run As Well As Low Low Taxes W/ Man. Forest Credit Many Updates! Roof '18 Windows & Doors '17, Washroomx3 '18-'21.
Property Details
Facts for 714534 1st Line EHS, Mono
Status
Last Status: Sold
Sold Date: Jun 02, 2021
Closed Date: Aug 12, 2021
Expiry Date: Sep 20, 2021
Sold Price: $1,557,000
Unavailable Date: Jun 02, 2021
Input Date: Jun 02, 2021
Prior LSC: Listing with no contract changes
Property
Status: Sale
Property Type: Detached
Style: Bungalow
Area: Mono
Community: Rural Mono
Availability Date: Tbd
Inside
Bedrooms: 4
Bathrooms: 4
Kitchens: 1
Rooms: 8
Den/Family Room: No
Air Conditioning: None
Fireplace: Yes
Laundry Level: Lower
Washrooms: 4
Building
Basement: Fin W/O
Basement 2: Full
Heat Type: Forced Air
Heat Source: Oil
Exterior: Brick
Water Supply: Well
Special Designation: Unknown
Parking
Driveway: Private
Garage Spaces: 2
Garage Type: Attached
Covered Parking Spaces: 10
Total Parking Spaces: 12
Fees
Tax Year: 2020
Tax Legal Description: Pt Lt 19, Con 1 Ehs, Pt 4, 7R621 ; Mono
Taxes: $2,258
Highlights
Feature: Beach
Feature: Grnbelt/Conserv
Feature: Lake/Pond
Feature: Part Cleared
Feature: School Bus Route
Feature: Wooded/Treed
Land
Cross Street: Between 15 & 20 Side
Municipality District: Mono
Fronting On: West
Parcel Number: 340990031
Pool: None
Sewer: Septic
Lot Depth: 2207.97 Feet
Lot Frontage: 397.95 Feet
Lot Irregularities: 19.81 Acres!
Acres: 10-24.99
Easements Restrictions: Unknown
Rural Services: Garbage Pickup
Rural Services: Internet Other
Rural Services: Recycling Pckup
Rural Services: Telephone
Water Delivery Features: Uv System
Water Delivery Features: Water Treatmnt
Additional Media
- Virtual Tour: http://tours.modernimageryphotographystudio.com/ub/173258/714534-1st-line-ehs-mono-on-l9w-0p1
Rooms
Room details for 714534 1st Line EHS, Mono
| Type | Dimensions | Description |
|---|---|---|
| Foyer Main | 2.49 x 3.22 | Vinyl Floor, Closet |
| Kitchen Main | 5.10 x 3.82 | Vinyl Floor, O/Looks Backyard, W/O To Deck |
| Dining Main | 3.22 x 3.90 | Laminate, O/Looks Backyard |
| Living Main | 7.11 x 3.80 | Laminate, Bay Window, O/Looks Frontyard |
| Master Main | 3.97 x 4.74 | Laminate, 3 Pc Ensuite, O/Looks Garden |
| 2nd Br Main | 3.97 x 4.74 | Laminate, Closet |
| 3rd Br Main | 3.97 x 3.50 | Laminate, Closet |
| 4th Br Main | 3.97 x 2.93 | Laminate, Closet |
| Family Lower | 9.43 x 7.50 | W/O To Yard, Ceramic Floor, Broadloom |
| Furnace Lower | 3.50 x 10.05 | W/O To Yard, Concrete Floor |
| Laundry Lower | 3.96 x 6.29 | 2 Pc Ensuite, Concrete Floor |
| Workshop Lower | 1.38 x 1.68 | Concrete Floor |
| XXXXXXXX | XXX XX, XXXX |
XXXX XXX XXXX |
$X,XXX,XXX |
| XXX XX, XXXX |
XXXXXX XXX XXXX |
$X,XXX,XXX | |
| XXXXXXXX | XXX XX, XXXX |
XXXXXXX XXX XXXX |
|
| XXX XX, XXXX |
XXXXXX XXX XXXX |
$X,XXX,XXX |
| XXXXXXXX XXXX | XXX XX, XXXX | $1,557,000 XXX XXXX |
| XXXXXXXX XXXXXX | XXX XX, XXXX | $1,489,000 XXX XXXX |
| XXXXXXXX XXXXXXX | XXX XX, XXXX | XXX XXXX |
| XXXXXXXX XXXXXX | XXX XX, XXXX | $1,699,900 XXX XXXX |
Car-Dependent
- Almost all errands require a car.

Primrose Elementary School
Elementary: PublicMono-Amaranth Public School
Elementary: PublicCredit Meadows Elementary School
Elementary: PublicSt Benedict Elementary School
Elementary: CatholicIsland Lake Public School
Elementary: PublicPrincess Elizabeth Public School
Elementary: PublicAlliston Campus
Secondary: PublicDufferin Centre for Continuing Education
Secondary: PublicErin District High School
Secondary: PublicCentre Dufferin District High School
Secondary: PublicWestside Secondary School
Secondary: PublicOrangeville District Secondary School
Secondary: Public

