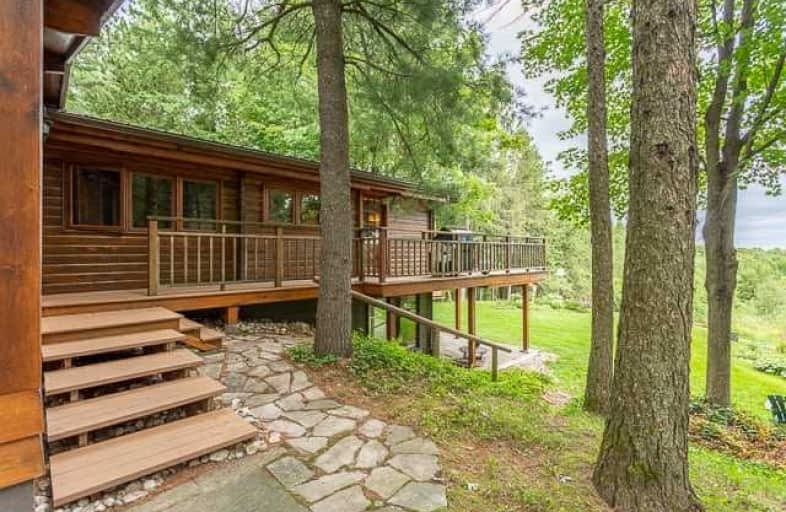Sold on Sep 17, 2018
Note: Property is not currently for sale or for rent.

-
Type: Detached
-
Style: Bungalow
-
Lot Size: 65.23 x 0 Acres
-
Age: No Data
-
Taxes: $1,669 per year
-
Days on Site: 18 Days
-
Added: Sep 07, 2019 (2 weeks on market)
-
Updated:
-
Last Checked: 2 months ago
-
MLS®#: X4232212
-
Listed By: Re/max in the hills inc., brokerage
What A Wonderful Hideaway On Dead End Road. Abundant Trails On The Property & Nearby Hiking, Biking Or Riding. The Panabode B.C. Cedar Log Home Sits On The Crest Of A Hill With Views Over The Trees. Part Of The Property Is Reforested & The Rest Is Mature Hardwood Mix. Stone Fireplace In Living Room, 2nd Fireplace In Rec Room With Insert, Both Are Used To Heat The Main Floor And Are Sufficient. Detached Garage/Shop, Long Tree Lined Driveway.
Extras
A Great Get Away From The Gta!
Property Details
Facts for 715217 1st Line EHS, Mono
Status
Days on Market: 18
Last Status: Sold
Sold Date: Sep 17, 2018
Closed Date: Dec 14, 2018
Expiry Date: Dec 31, 2018
Sold Price: $890,000
Unavailable Date: Sep 17, 2018
Input Date: Aug 30, 2018
Property
Status: Sale
Property Type: Detached
Style: Bungalow
Area: Mono
Community: Rural Mono
Availability Date: Tba
Inside
Bedrooms: 4
Bathrooms: 3
Kitchens: 1
Rooms: 6
Den/Family Room: No
Air Conditioning: None
Fireplace: Yes
Washrooms: 3
Utilities
Electricity: Yes
Gas: No
Cable: No
Telephone: Yes
Building
Basement: Fin W/O
Heat Type: Baseboard
Heat Source: Electric
Exterior: Log
Elevator: N
UFFI: No
Water Supply Type: Drilled Well
Water Supply: Well
Special Designation: Unknown
Parking
Driveway: Private
Garage Spaces: 1
Garage Type: Attached
Covered Parking Spaces: 10
Total Parking Spaces: 11
Fees
Tax Year: 2018
Tax Legal Description: Con 2 E W Pt Lot 24 715217
Taxes: $1,669
Highlights
Feature: Grnbelt/Cons
Feature: Part Cleared
Feature: Rolling
Feature: School
Feature: Wooded/Treed
Land
Cross Street: 25 Sdrd.-South On 1s
Municipality District: Mono
Fronting On: West
Pool: None
Sewer: Septic
Lot Frontage: 65.23 Acres
Lot Irregularities: Acreage As Per Mpac &
Acres: 50-99.99
Waterfront: None
Additional Media
- Virtual Tour: https://fhebadesign.wistia.com/medias/wxlwz8hnmn
Rooms
Room details for 715217 1st Line EHS, Mono
| Type | Dimensions | Description |
|---|---|---|
| Living Main | 5.40 x 5.64 | Laminate, Stone Fireplace, Vaulted Ceiling |
| Kitchen Main | 2.90 x 5.48 | Ceramic Floor, Breakfast Area, Granite Counter |
| Master Main | 3.84 x 4.70 | Laminate, W/I Closet, Vaulted Ceiling |
| Br Main | 2.74 x 2.78 | Laminate |
| Br Main | 3.20 x 4.47 | Broadloom, Vaulted Ceiling |
| Br Main | 3.25 x 3.66 | Broadloom, Semi Ensuite |
| Rec Lower | 4.06 x 7.78 | Laminate, Fireplace Insert, W/O To Yard |
| XXXXXXXX | XXX XX, XXXX |
XXXX XXX XXXX |
$XXX,XXX |
| XXX XX, XXXX |
XXXXXX XXX XXXX |
$XXX,XXX |
| XXXXXXXX XXXX | XXX XX, XXXX | $890,000 XXX XXXX |
| XXXXXXXX XXXXXX | XXX XX, XXXX | $899,000 XXX XXXX |

Primrose Elementary School
Elementary: PublicHyland Heights Elementary School
Elementary: PublicMono-Amaranth Public School
Elementary: PublicSt Benedict Elementary School
Elementary: CatholicCentennial Hylands Elementary School
Elementary: PublicGlenbrook Elementary School
Elementary: PublicAlliston Campus
Secondary: PublicDufferin Centre for Continuing Education
Secondary: PublicCentre Dufferin District High School
Secondary: PublicWestside Secondary School
Secondary: PublicOrangeville District Secondary School
Secondary: PublicBanting Memorial District High School
Secondary: Public

