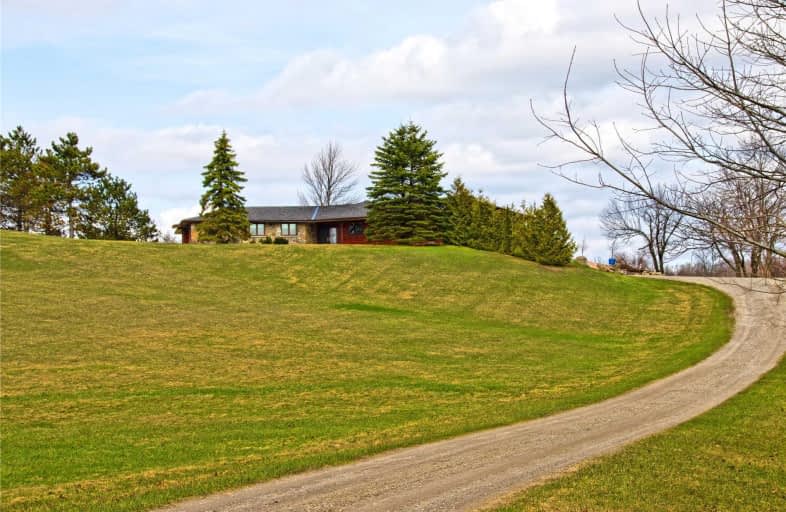Sold on Jul 18, 2019
Note: Property is not currently for sale or for rent.

-
Type: Detached
-
Style: Bungalow
-
Size: 2500 sqft
-
Lot Size: 20.35 x 0 Acres
-
Age: 31-50 years
-
Taxes: $4,430 per year
-
Days on Site: 84 Days
-
Added: Sep 07, 2019 (2 months on market)
-
Updated:
-
Last Checked: 2 months ago
-
MLS®#: X4427626
-
Listed By: Re/max real estate centre inc., brokerage
Your Country Dream Is Now Possible! Spacious 4 Bdrm 4 Bth Bungalow O/L The Hills Of Mono. Set On 20 Beautiful Acres Adjacent To Bruce Trail/ Mono Cliffs Prk. Horse Lovers Heaven! Amazing Views! Enjoy Family Living At Its Finest! Open Concept K/Lr/Dr. Natural Light Floods The Space From Stunning Sunroom. Beautiful Slate, Ceramic, Hdwd Flrs Throughout. This Home Boasts 2 Master Suites, Cozy L/R Features Brick Fireplace, Warm Family Room/ Library.
Extras
Kitchen Updated W/ Granite Counter. Lower Level Fam Rm Partly Finish, Loads Of Space & Opportunity To Make It Your Own. Access To House From Large 2 Car Garage. 24 X 40 Barn
Property Details
Facts for 715245 1st Line EHS, Mono
Status
Days on Market: 84
Last Status: Sold
Sold Date: Jul 18, 2019
Closed Date: Aug 15, 2019
Expiry Date: Oct 23, 2019
Sold Price: $1,070,000
Unavailable Date: Jul 18, 2019
Input Date: Apr 25, 2019
Property
Status: Sale
Property Type: Detached
Style: Bungalow
Size (sq ft): 2500
Age: 31-50
Area: Mono
Community: Rural Mono
Availability Date: Tbd
Inside
Bedrooms: 4
Bathrooms: 4
Kitchens: 1
Rooms: 9
Den/Family Room: Yes
Air Conditioning: None
Fireplace: Yes
Laundry Level: Main
Central Vacuum: N
Washrooms: 4
Utilities
Electricity: Yes
Gas: No
Cable: No
Telephone: Yes
Building
Basement: Full
Basement 2: Sep Entrance
Heat Type: Radiant
Heat Source: Oil
Exterior: Brick
Exterior: Wood
Elevator: N
UFFI: No
Water Supply Type: Drilled Well
Water Supply: Well
Special Designation: Unknown
Other Structures: Barn
Parking
Driveway: Private
Garage Spaces: 2
Garage Type: Attached
Covered Parking Spaces: 10
Total Parking Spaces: 12
Fees
Tax Year: 2018
Tax Legal Description: Pt Lot 25, Con 2 Ehs, Mono
Taxes: $4,430
Highlights
Feature: Clear View
Feature: Park
Feature: Rolling
Feature: Wooded/Treed
Land
Cross Street: 1st Line & 25th Sr
Municipality District: Mono
Fronting On: East
Parcel Number: 340980042
Pool: None
Sewer: Septic
Lot Frontage: 20.35 Acres
Acres: 10-24.99
Zoning: Nec Rural
Additional Media
- Virtual Tour: https://orangevillerealestatetours.myportfolio.com/7152245-1st-line-mono-on
Rooms
Room details for 715245 1st Line EHS, Mono
| Type | Dimensions | Description |
|---|---|---|
| Living Main | 5.89 x 6.32 | Hardwood Floor, W/O To Deck, Floor/Ceil Fireplace |
| Dining Main | 3.38 x 4.50 | Hardwood Floor, Combined W/Living |
| Kitchen Main | 3.21 x 6.69 | Ceramic Floor, Stainless Steel Appl, Eat-In Kitchen |
| Sunroom Main | 4.50 x 5.21 | Slate Flooring, W/O To Deck |
| Family Main | 3.70 x 3.70 | Hardwood Floor |
| Master Main | 5.71 x 6.53 | Hardwood Floor, W/O To Deck, 4 Pc Ensuite |
| 2nd Br Main | 3.62 x 5.13 | Broadloom, 4 Pc Ensuite, O/Looks Backyard |
| 3rd Br Main | 3.71 x 3.79 | Broadloom, O/Looks Backyard |
| 4th Br Main | 3.12 x 3.12 | Broadloom, O/Looks Frontyard |
| Laundry Main | 1.24 x 2.10 | Ceramic Floor |
| XXXXXXXX | XXX XX, XXXX |
XXXX XXX XXXX |
$X,XXX,XXX |
| XXX XX, XXXX |
XXXXXX XXX XXXX |
$X,XXX,XXX |
| XXXXXXXX XXXX | XXX XX, XXXX | $1,070,000 XXX XXXX |
| XXXXXXXX XXXXXX | XXX XX, XXXX | $1,149,000 XXX XXXX |

Primrose Elementary School
Elementary: PublicHyland Heights Elementary School
Elementary: PublicMono-Amaranth Public School
Elementary: PublicSt Benedict Elementary School
Elementary: CatholicCentennial Hylands Elementary School
Elementary: PublicGlenbrook Elementary School
Elementary: PublicAlliston Campus
Secondary: PublicDufferin Centre for Continuing Education
Secondary: PublicCentre Dufferin District High School
Secondary: PublicWestside Secondary School
Secondary: PublicOrangeville District Secondary School
Secondary: PublicBanting Memorial District High School
Secondary: Public

