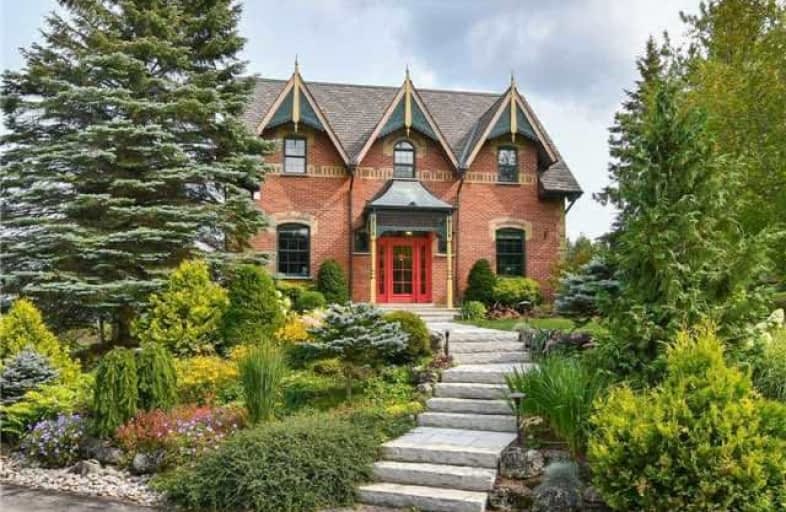Sold on Nov 19, 2017
Note: Property is not currently for sale or for rent.

-
Type: Detached
-
Style: 2-Storey
-
Lot Size: 450.59 x 0 Feet
-
Age: 16-30 years
-
Taxes: $3,575 per year
-
Days on Site: 61 Days
-
Added: Sep 07, 2019 (2 months on market)
-
Updated:
-
Last Checked: 2 months ago
-
MLS®#: X3932434
-
Listed By: Sutton-headwaters realty inc., brokerage
Discover The Magic! Absolute Privacy And Stunning Vistas Provide The Backdrop To This Country-Chic 2 Storey Retreat Located On 14+ Acres. Over $400,000 Spent On Upgrades Since 2013! Entertainers Dream Kitchen, Dark Stained Hw Throughout, Luxurious Master W/ 6 Pc Ensuite & Balcony W/ Views Over Escarpment. Gorgeous Saltwater Pool & Entertaining Cabana, Firepit, Walking Trails. You Will Never Want To Leave! Attention To Detail Evident Throughout.
Extras
Bright Mainfloor Office W/ Lg Closet Can Easily Be Used As A Bdrm. Lower Level Can Be Used As A Bdrm Or Family Rm. Protected Under Nec So Lower Taxes. Close To Restaurants, Shopping, Hospital & Schools. Video: Https://Youtu.Be/J9Exwfnu16
Property Details
Facts for 715363 1st Line EHS, Mono
Status
Days on Market: 61
Last Status: Sold
Sold Date: Nov 19, 2017
Closed Date: Dec 22, 2017
Expiry Date: Nov 30, 2017
Sold Price: $1,515,000
Unavailable Date: Nov 19, 2017
Input Date: Sep 19, 2017
Prior LSC: Listing with no contract changes
Property
Status: Sale
Property Type: Detached
Style: 2-Storey
Age: 16-30
Area: Mono
Community: Rural Mono
Availability Date: Tbd
Inside
Bedrooms: 2
Bedrooms Plus: 1
Bathrooms: 4
Kitchens: 1
Rooms: 6
Den/Family Room: No
Air Conditioning: Central Air
Fireplace: Yes
Laundry Level: Lower
Central Vacuum: Y
Washrooms: 4
Utilities
Electricity: Yes
Gas: No
Cable: No
Telephone: Yes
Building
Basement: Finished
Heat Type: Forced Air
Heat Source: Propane
Exterior: Brick
Water Supply Type: Drilled Well
Water Supply: Well
Special Designation: Unknown
Parking
Driveway: Private
Garage Spaces: 3
Garage Type: Attached
Covered Parking Spaces: 8
Total Parking Spaces: 10
Fees
Tax Year: 2017
Tax Legal Description: Pt Lot 26 Con 2 Ehs, Pt 17R971 Mono
Taxes: $3,575
Highlights
Feature: Grnbelt/Cons
Feature: Rolling
Feature: Wooded/Treed
Land
Cross Street: 1st Line / 25 Sidero
Municipality District: Mono
Fronting On: East
Parcel Number: 34104008
Pool: Inground
Sewer: Septic
Lot Frontage: 450.59 Feet
Lot Irregularities: 14.43 Acres
Acres: 10-24.99
Zoning: Niagra Escarp. P
Additional Media
- Virtual Tour: http://tours.viewpointimaging.ca/ub/68988
Rooms
Room details for 715363 1st Line EHS, Mono
| Type | Dimensions | Description |
|---|---|---|
| Kitchen Main | 2.23 x 7.11 | B/I Appliances, Custom Backsplash, Hardwood Floor |
| Office Main | 3.50 x 3.15 | B/I Bookcase, O/Looks Frontyard, Hardwood Floor |
| Great Rm Main | 4.23 x 3.60 | Bay Window, Gas Fireplace, Hardwood Floor |
| Dining Main | 3.75 x 4.75 | Stone Fireplace, Hardwood Floor, Sunken Room |
| Master 2nd | 4.13 x 4.25 | 6 Pc Ensuite, Balcony, Ne View |
| 2nd Br 2nd | 3.60 x 2.80 | 3 Pc Ensuite, Hardwood Floor |
| 3rd Br Lower | 3.75 x 4.03 | Closet, W/O To Garage |
| XXXXXXXX | XXX XX, XXXX |
XXXX XXX XXXX |
$X,XXX,XXX |
| XXX XX, XXXX |
XXXXXX XXX XXXX |
$X,XXX,XXX |
| XXXXXXXX XXXX | XXX XX, XXXX | $1,515,000 XXX XXXX |
| XXXXXXXX XXXXXX | XXX XX, XXXX | $1,599,000 XXX XXXX |

Primrose Elementary School
Elementary: PublicHyland Heights Elementary School
Elementary: PublicMono-Amaranth Public School
Elementary: PublicSt Benedict Elementary School
Elementary: CatholicCentennial Hylands Elementary School
Elementary: PublicGlenbrook Elementary School
Elementary: PublicAlliston Campus
Secondary: PublicDufferin Centre for Continuing Education
Secondary: PublicCentre Dufferin District High School
Secondary: PublicWestside Secondary School
Secondary: PublicOrangeville District Secondary School
Secondary: PublicBanting Memorial District High School
Secondary: Public

