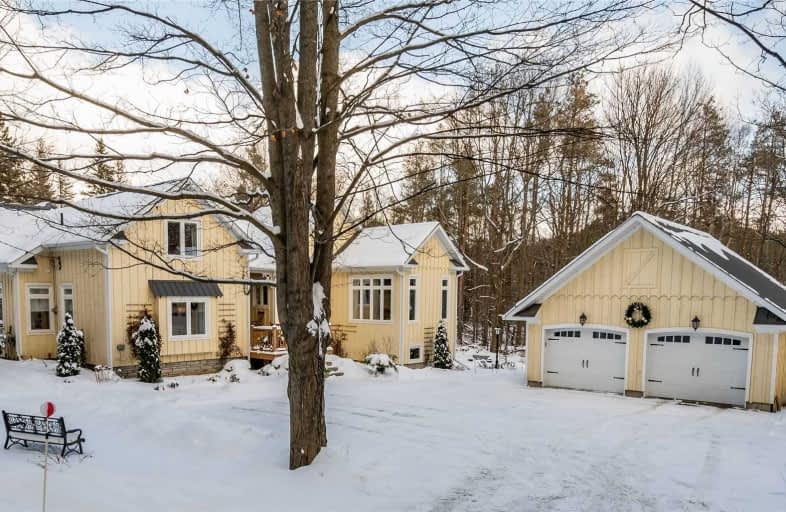Sold on Jan 01, 2020
Note: Property is not currently for sale or for rent.

-
Type: Detached
-
Style: 1 1/2 Storey
-
Lot Size: 0.49 x 0 Acres
-
Age: No Data
-
Taxes: $5,271 per year
-
Days on Site: 23 Days
-
Added: Dec 09, 2019 (3 weeks on market)
-
Updated:
-
Last Checked: 2 months ago
-
MLS®#: X4650317
-
Listed By: Re/max in the hills inc., brokerage
Original Farm House In Hamlet Of Mono Centre Has Been Delightfully Transformed Into 3 Bdrm Country Getaway. Backing Onto Mono Cliffs Park & 2 Min. Walk To Mono Cliffs Inn & Peter Cellars Pub. Captivating Views From All Windows! Main Floor Access To All You Need: Kit. Open To Cathedral Ceiling Great Rm, Which Walks-Out To Raised Outdoor Dining Area, Sunroom Library, Laundry, The Master Bdrm & Its Luxurious Bath & Walk-In Closet. A Fully Self Contained Walk-Out
Extras
Bsmt W/Kit, Bath, Bdrm & Sitting Area Glows W/Light. Work Shop With Sep. Entry Too. Gardens Easy To Care For & Fire Pit Kindles Warm Thoughts Of Marshmallows & Songs. Everything Created With Artistic Flair & It's Ready For You To Enjoy!
Property Details
Facts for 754507 2 Line East, Mono
Status
Days on Market: 23
Last Status: Sold
Sold Date: Jan 01, 2020
Closed Date: Apr 15, 2020
Expiry Date: Jun 30, 2020
Sold Price: $1,005,000
Unavailable Date: Jan 01, 2020
Input Date: Dec 09, 2019
Property
Status: Sale
Property Type: Detached
Style: 1 1/2 Storey
Area: Mono
Community: Rural Mono
Availability Date: 45-120 Dys/Tba
Inside
Bedrooms: 2
Bedrooms Plus: 1
Bathrooms: 3
Kitchens: 1
Kitchens Plus: 1
Rooms: 6
Den/Family Room: No
Air Conditioning: None
Fireplace: Yes
Laundry Level: Main
Central Vacuum: Y
Washrooms: 3
Utilities
Electricity: Yes
Gas: No
Cable: No
Telephone: Yes
Building
Basement: Fin W/O
Heat Type: Forced Air
Heat Source: Propane
Exterior: Board/Batten
Elevator: N
UFFI: No
Water Supply: Well
Special Designation: Unknown
Parking
Driveway: Pvt Double
Garage Spaces: 2
Garage Type: Detached
Covered Parking Spaces: 6
Total Parking Spaces: 8
Fees
Tax Year: 2019
Tax Legal Description: Con 3 E W Pt Lot 19 Plan 109 Pt Rd Allow 7R397*
Taxes: $5,271
Highlights
Feature: Grnbelt/Cons
Feature: Park
Feature: Rolling
Feature: School
Feature: Wooded/Treed
Land
Cross Street: Mono Centre - 2nd Li
Municipality District: Mono
Fronting On: East
Pool: None
Sewer: Septic
Lot Frontage: 0.49 Acres
Lot Irregularities: *Part 4 Irregular/ Lo
Acres: < .50
Additional Media
- Virtual Tour: https://youtu.be/VrF4F7wuTqA
Rooms
Room details for 754507 2 Line East, Mono
| Type | Dimensions | Description |
|---|---|---|
| Great Rm Main | 5.42 x 5.53 | Hardwood Floor, Fireplace |
| Kitchen Main | 4.63 x 6.65 | Hardwood Floor, Combined W/Dining |
| Library Main | 3.29 x 4.19 | Hardwood Floor, Vaulted Ceiling |
| Master Main | 3.79 x 4.73 | Broadloom, W/I Closet, 4 Pc Ensuite |
| Loft Upper | 3.94 x 6.81 | Broadloom, L-Shaped Room |
| Br Upper | 3.81 x 3.49 | Broadloom, W/I Closet |
| Office Bsmt | 3.36 x 3.70 | Laminate |
| Workshop Bsmt | 3.77 x 4.27 | Laminate, W/O To Patio |
| Living Bsmt | 4.83 x 6.77 | Laminate, Walk-Out, Combined W/Kitchen |
| Br Bsmt | 4.27 x 5.21 | Laminate, Closet |

| XXXXXXXX | XXX XX, XXXX |
XXXX XXX XXXX |
$X,XXX,XXX |
| XXX XX, XXXX |
XXXXXX XXX XXXX |
$X,XXX,XXX |
| XXXXXXXX XXXX | XXX XX, XXXX | $1,005,000 XXX XXXX |
| XXXXXXXX XXXXXX | XXX XX, XXXX | $1,049,000 XXX XXXX |

Primrose Elementary School
Elementary: PublicPrincess Margaret Public School
Elementary: PublicMono-Amaranth Public School
Elementary: PublicSt Benedict Elementary School
Elementary: CatholicIsland Lake Public School
Elementary: PublicPrincess Elizabeth Public School
Elementary: PublicAlliston Campus
Secondary: PublicDufferin Centre for Continuing Education
Secondary: PublicCentre Dufferin District High School
Secondary: PublicWestside Secondary School
Secondary: PublicOrangeville District Secondary School
Secondary: PublicBanting Memorial District High School
Secondary: Public
