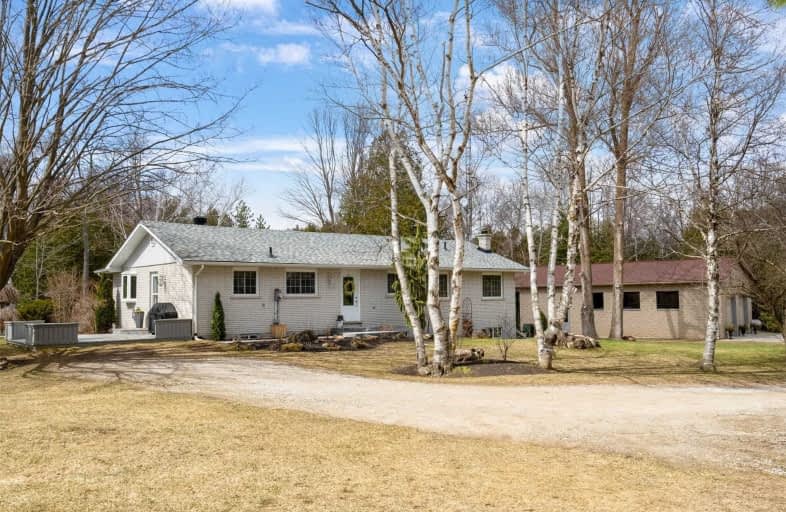Sold on Apr 02, 2021
Note: Property is not currently for sale or for rent.

-
Type: Detached
-
Style: Bungalow
-
Lot Size: 400 x 676.6 Feet
-
Age: 51-99 years
-
Taxes: $5,081 per year
-
Days on Site: 1 Days
-
Added: Apr 01, 2021 (1 day on market)
-
Updated:
-
Last Checked: 1 month ago
-
MLS®#: X5176660
-
Listed By: Royal lepage rcr realty, brokerage
Nestled On A Spectacular 5.63 Acre Property Is This Totally Updated 3+1 Bedroom, 3 Bath Brick Bungalow With Fully Finished Lower Level With W/O To Detached Building/Garage That Can Be Used For So Many Possibilities. Office Space, Art Studio, Yoga Studio, Living Space, Bed & Breakfast? Spectacular Space With Spectacular Views Of The Landscape & Nature. There Is Approx 1600 Sf Of Garage With 2X10' Doors & Parking For 6 + 1700 Sf Of Fin Space Inc Kitchenet In
Extras
Detached Building. The Home Shows 10+ With Open Concept New Kitchen/Dining/Living And W/O To Stamped Concrete Patio Around The Heated In-Ground Pool With Views Of The Pond. Landscaped ++ Childrens Play Centre, Garden Shed Spectacular Prop
Property Details
Facts for 833180 4 Line East, Mono
Status
Days on Market: 1
Last Status: Sold
Sold Date: Apr 02, 2021
Closed Date: Jun 28, 2021
Expiry Date: Jul 31, 2021
Sold Price: $1,750,000
Unavailable Date: Apr 02, 2021
Input Date: Apr 01, 2021
Prior LSC: Listing with no contract changes
Property
Status: Sale
Property Type: Detached
Style: Bungalow
Age: 51-99
Area: Mono
Community: Rural Mono
Availability Date: 60/90/Tba
Inside
Bedrooms: 3
Bedrooms Plus: 1
Bathrooms: 4
Kitchens: 1
Kitchens Plus: 1
Rooms: 6
Den/Family Room: No
Air Conditioning: Central Air
Fireplace: Yes
Laundry Level: Lower
Washrooms: 4
Utilities
Electricity: Yes
Gas: No
Telephone: Available
Building
Basement: Fin W/O
Heat Type: Forced Air
Heat Source: Propane
Exterior: Brick
Water Supply: Well
Special Designation: Unknown
Other Structures: Aux Residences
Other Structures: Workshop
Parking
Driveway: Private
Garage Spaces: 6
Garage Type: Detached
Covered Parking Spaces: 20
Total Parking Spaces: 26
Fees
Tax Year: 2020
Tax Legal Description: Pt Lot 3, Con 4 Ehs
Taxes: $5,081
Highlights
Feature: Golf
Feature: Grnbelt/Conserv
Feature: Lake/Pond
Feature: Rolling
Feature: Skiing
Feature: Wooded/Treed
Land
Cross Street: 4th Line- North Of H
Municipality District: Mono
Fronting On: West
Pool: Inground
Sewer: Septic
Lot Depth: 676.6 Feet
Lot Frontage: 400 Feet
Lot Irregularities: 5.64 Acres With Pond
Acres: 5-9.99
Waterfront: Direct
Additional Media
- Virtual Tour: https://www.aryeo.com/v2/259dabf0-898f-44e4-9f94-d3f1ea220fc8/videos/25757
Rooms
Room details for 833180 4 Line East, Mono
| Type | Dimensions | Description |
|---|---|---|
| Kitchen Main | 4.77 x 4.20 | Slate Flooring, Breakfast Bar, Open Concept |
| Dining Main | 3.08 x 4.34 | Slate Flooring, B/I Shelves, O/Looks Living |
| Living Main | 4.55 x 4.35 | Hardwood Floor, Wood Stove, W/O To Patio |
| Master Main | 3.43 x 5.36 | Hardwood Floor, Double Closet, 3 Pc Ensuite |
| 2nd Br Main | 3.64 x 3.12 | Hardwood Floor, Closet, Window |
| 3rd Br Main | 3.06 x 3.09 | Hardwood Floor, Closet, Window |
| Rec Lower | 7.28 x 4.07 | Laminate, Irregular Rm, 3 Pc Bath |
| 4th Br Lower | 4.97 x 4.00 | Laminate, Fireplace, Above Grade Window |
| Laundry Lower | 3.79 x 4.08 | Vinyl Floor, Laundry Sink |
| Office Ground | 3.70 x 5.48 | Slate Flooring, Pocket Doors, Large Window |
| Common Rm Ground | 8.86 x 10.64 | Slate Flooring, Irregular Rm, Window Flr To Ceil |
| Loft Upper | 9.72 x 10.37 | Broadloom, 3 Pc Bath, Window Flr To Ceil |
| XXXXXXXX | XXX XX, XXXX |
XXXX XXX XXXX |
$X,XXX,XXX |
| XXX XX, XXXX |
XXXXXX XXX XXXX |
$X,XXX,XXX |
| XXXXXXXX XXXX | XXX XX, XXXX | $1,750,000 XXX XXXX |
| XXXXXXXX XXXXXX | XXX XX, XXXX | $1,649,000 XXX XXXX |

St Peter Separate School
Elementary: CatholicPrincess Margaret Public School
Elementary: PublicMono-Amaranth Public School
Elementary: PublicCaledon Central Public School
Elementary: PublicIsland Lake Public School
Elementary: PublicPrincess Elizabeth Public School
Elementary: PublicDufferin Centre for Continuing Education
Secondary: PublicErin District High School
Secondary: PublicRobert F Hall Catholic Secondary School
Secondary: CatholicCentre Dufferin District High School
Secondary: PublicWestside Secondary School
Secondary: PublicOrangeville District Secondary School
Secondary: Public- 3 bath
- 3 bed
20364 Saint Andrews Road, Caledon, Ontario • L7K 2C9 • Rural Caledon



