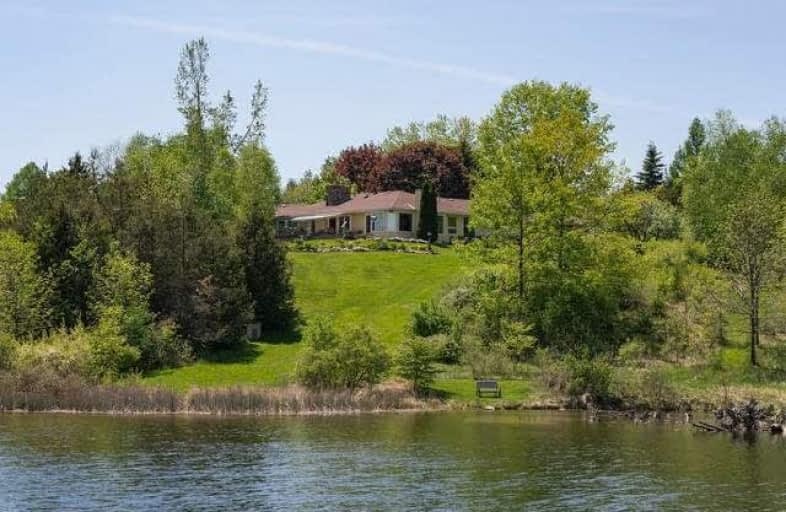Sold on Jun 14, 2018
Note: Property is not currently for sale or for rent.

-
Type: Detached
-
Style: Bungalow
-
Size: 2500 sqft
-
Lot Size: 96.15 x 1 Acres
-
Age: No Data
-
Taxes: $4,262 per year
-
Days on Site: 17 Days
-
Added: Sep 07, 2019 (2 weeks on market)
-
Updated:
-
Last Checked: 2 months ago
-
MLS®#: X4143909
-
Listed By: Sotheby`s international realty canada, brokerage
The Most Spectacular Property To Come Along In A Very Long Time. Breathtaking Views Of Watercress Pond (Approx 5 Acres) And Beyond, Fruit Tree Orchards, Sheldon Creek,2 Hay Fields, Manicured Trails,Backing On Mono Forest And Wildlife You Only Dream About. The Main House Boasts Views From Every Window And Steps From The Century 3 Bedroom Guest House. A Home For Generations To Grow Up In.
Extras
Lovely Deck Overlooking The Pond From The Main House, Inviting Pool And Drive Shed To House Machines And Toys. Please See Feature Sheet For List Of Inclusions & Exclusions. *Please Do Not Go On The Property Without A Confirmed Appointment*
Property Details
Facts for 835135 4 Line East, Mono
Status
Days on Market: 17
Last Status: Sold
Sold Date: Jun 14, 2018
Closed Date: Jul 20, 2018
Expiry Date: Nov 28, 2018
Sold Price: $1,700,000
Unavailable Date: Jun 14, 2018
Input Date: May 29, 2018
Property
Status: Sale
Property Type: Detached
Style: Bungalow
Size (sq ft): 2500
Area: Mono
Community: Rural Mono
Availability Date: 60-90 Days/Tba
Inside
Bedrooms: 3
Bathrooms: 4
Kitchens: 1
Rooms: 7
Den/Family Room: Yes
Air Conditioning: None
Fireplace: Yes
Laundry Level: Lower
Washrooms: 4
Building
Basement: Finished
Heat Type: Water
Heat Source: Propane
Exterior: Wood
Water Supply: Well
Special Designation: Unknown
Other Structures: Aux Residences
Other Structures: Drive Shed
Parking
Driveway: Pvt Double
Garage Spaces: 2
Garage Type: Attached
Covered Parking Spaces: 20
Total Parking Spaces: 22
Fees
Tax Year: 2017
Tax Legal Description: Con 5 E W Pt Lot 23 Rp 7R4373 Parts 1,2 &3
Taxes: $4,262
Highlights
Feature: Clear View
Feature: Lake/Pond
Feature: River/Stream
Feature: Rolling
Feature: Treed
Land
Cross Street: 4th Line & South Of
Municipality District: Mono
Fronting On: East
Pool: Inground
Sewer: Septic
Lot Depth: 1 Acres
Lot Frontage: 96.15 Acres
Lot Irregularities: 96.15 Acres -Subject
Acres: 50-99.99
Additional Media
- Virtual Tour: https://youtu.be/SZEhO9k1w7U
Rooms
Room details for 835135 4 Line East, Mono
| Type | Dimensions | Description |
|---|---|---|
| Great Rm Main | 4.85 x 6.73 | Brick Fireplace, W/O To Deck, Plank Floor |
| Kitchen Main | 5.08 x 6.35 | Eat-In Kitchen, W/O To Deck, Recessed Lights |
| Dining Main | 5.11 x 6.20 | Bay Window, Brick Fireplace, Wood Floor |
| Sunroom Main | 4.34 x 5.99 | Vaulted Ceiling, W/O To Garden, Broadloom |
| Master Main | 4.11 x 5.66 | 4 Pc Ensuite, W/O To Garden, Wood Floor |
| Br Main | 3.91 x 4.32 | 3 Pc Ensuite, Wood Floor, Closet |
| Br Main | 4.14 x 4.47 | Closet, Broadloom, Bay Window |
| Rec Lower | 3.96 x 10.11 | Brick Fireplace, Wet Bar, Above Grade Window |
| Living Main | 5.33 x 5.82 | Stone Fireplace, Crown Moulding, Combined W/Dining |
| Kitchen Main | 2.18 x 5.82 | Galley Kitchen, Double Sink |
| Master 2nd | 3.07 x 3.53 | Window, Wood Floor |
| 2nd Br 2nd | 2.11 x 3.10 | Window, Wood Floor |

| XXXXXXXX | XXX XX, XXXX |
XXXX XXX XXXX |
$X,XXX,XXX |
| XXX XX, XXXX |
XXXXXX XXX XXXX |
$X,XXX,XXX |
| XXXXXXXX XXXX | XXX XX, XXXX | $1,700,000 XXX XXXX |
| XXXXXXXX XXXXXX | XXX XX, XXXX | $1,800,000 XXX XXXX |

Adjala Central Public School
Elementary: PublicPrincess Margaret Public School
Elementary: PublicMono-Amaranth Public School
Elementary: PublicSt Benedict Elementary School
Elementary: CatholicIsland Lake Public School
Elementary: PublicPrincess Elizabeth Public School
Elementary: PublicAlliston Campus
Secondary: PublicDufferin Centre for Continuing Education
Secondary: PublicCentre Dufferin District High School
Secondary: PublicWestside Secondary School
Secondary: PublicOrangeville District Secondary School
Secondary: PublicBanting Memorial District High School
Secondary: Public
