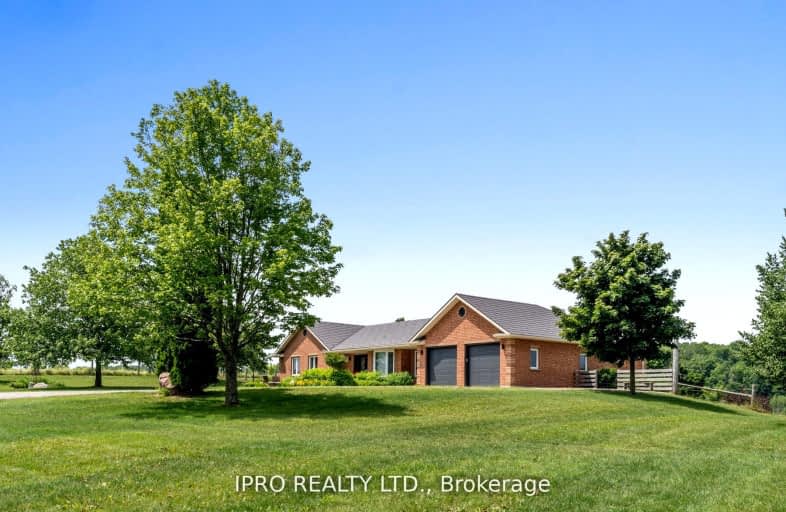Sold on Feb 05, 2024
Note: Property is not currently for sale or for rent.

-
Type: Detached
-
Style: Bungalow
-
Size: 2000 sqft
-
Lot Size: 235 x 660 Feet
-
Age: 31-50 years
-
Taxes: $7,104 per year
-
Days on Site: 129 Days
-
Added: Sep 29, 2023 (4 months on market)
-
Updated:
-
Last Checked: 3 months ago
-
MLS®#: X7044100
-
Listed By: Ipro realty ltd.
Stunning Fully Renovated Home In Prime Mono Location! Bring The In-Laws With A Completely Finished W/O Basement W/Wet Bar/Kit. Gorgeous Views From Every Window Over The Rolling Hills And Farms, Open Concept Ranch Bungalow With Gorgeous Chef's Kitchen With Massive Island/Breakfast Bar, Beautiful Hardwood Flrs, Combined Dining/Family Rm W/Wall Mounted Gas Fp, Custom Designed Laundry/Storage W/Built-In Pantry Wall, 2pc & Access To Garage & Lower Level Gym! Beautifully Finished Basement W/Walkout To Lovely Landscaped Yard & Patios. Custom Composite & Glass Deck W/Staircase To Lower Level And Patios, Gardens. Upper Level Bedroom Wing W/Fab Master Suite, Spa Bath W/Floating Tub & Glass Shower, Custom Built-Ins In W/I Closet, 2 Other BR's W/New Bath! Lower Level Boasts Huge Rec Room, Gas Fp, Custom Wet Bar (Could Be 2nd Kitchen) 3 Br's, 4th Full Bath & cold/wine cellar. Fab1400 sq.ft. Workshop, Fire pit in the beautiful rolling hills of Mono! Exceptional Finishes in this home! Don't miss out!
Extras
Huge Storage Room, Garage Drywalled W/Epoxy Floor, Completely Remodelled In Past 8 Years, Nothing To Do But Move In! 2176Sqft. On Main Floor W/Fully Finished Basement! Over 4000Sqft. Total Living Space With Tons Of Outdoor Living!
Property Details
Facts for 835238 4th Line, Mono
Status
Days on Market: 129
Last Status: Sold
Sold Date: Feb 05, 2024
Closed Date: Apr 11, 2024
Expiry Date: Mar 15, 2024
Sold Price: $1,770,000
Unavailable Date: Feb 06, 2024
Input Date: Sep 29, 2023
Property
Status: Sale
Property Type: Detached
Style: Bungalow
Size (sq ft): 2000
Age: 31-50
Area: Mono
Community: Rural Mono
Availability Date: 90 Days/TBA
Inside
Bedrooms: 3
Bedrooms Plus: 3
Bathrooms: 4
Kitchens: 1
Kitchens Plus: 1
Rooms: 8
Den/Family Room: Yes
Air Conditioning: Central Air
Fireplace: Yes
Laundry Level: Main
Washrooms: 4
Utilities
Electricity: Yes
Gas: No
Cable: No
Telephone: Yes
Building
Basement: Fin W/O
Heat Type: Forced Air
Heat Source: Propane
Exterior: Brick
Elevator: N
UFFI: No
Water Supply Type: Drilled Well
Water Supply: Well
Special Designation: Unknown
Other Structures: Workshop
Retirement: N
Parking
Driveway: Private
Garage Spaces: 2
Garage Type: Attached
Covered Parking Spaces: 8
Total Parking Spaces: 10
Fees
Tax Year: 2023
Tax Legal Description: Pt Lt 24, Con 4 EHS, Pt 3, 7R3342; Mono
Taxes: $7,104
Highlights
Feature: Rolling
Land
Cross Street: 4th Line N Of 20th S
Municipality District: Mono
Fronting On: East
Parcel Number: 340970016
Pool: None
Sewer: Septic
Lot Depth: 660 Feet
Lot Frontage: 235 Feet
Lot Irregularities: 3.54 Acres
Acres: 2-4.99
Additional Media
- Virtual Tour: https://tours.virtualgta.com/public/vtour/display/2122775?idx=1#!/
Rooms
Room details for 835238 4th Line, Mono
| Type | Dimensions | Description |
|---|---|---|
| Living Main | 5.77 x 7.70 | Hardwood Floor, Bay Window, Open Concept |
| Dining Main | 3.66 x 5.23 | Hardwood Floor, Combined W/Family, W/O To Deck |
| Kitchen Main | 3.10 x 4.22 | Hardwood Floor, Centre Island, Updated |
| Laundry Main | 3.70 x 4.50 | Separate Rm, W/O To Deck, W/O To Garage |
| Prim Bdrm Main | 4.42 x 5.16 | Hardwood Floor, W/I Closet, 5 Pc Ensuite |
| 2nd Br Main | 3.33 x 3.66 | Hardwood Floor |
| 3rd Br Main | 3.05 x 3.43 | Hardwood Floor, Closet |
| Rec Lower | 7.67 x 8.51 | W/O To Patio, B/I Bar, Fireplace |
| 4th Br Lower | 3.33 x 4.39 | Laminate, Closet, B/I Bookcase |
| 5th Br Lower | 2.92 x 4.29 | Laminate, Closet, B/I Bookcase |
| Br Lower | 2.30 x 3.02 | Laminate, Closet |
| Exercise Lower | 3.45 x 5.35 | Vinyl Floor, W/O To Garage |
| XXXXXXXX | XXX XX, XXXX |
XXXXXX XXX XXXX |
$X,XXX,XXX |
| XXXXXXXX | XXX XX, XXXX |
XXXXXXX XXX XXXX |
|
| XXX XX, XXXX |
XXXXXX XXX XXXX |
$X,XXX,XXX | |
| XXXXXXXX | XXX XX, XXXX |
XXXXXXX XXX XXXX |
|
| XXX XX, XXXX |
XXXXXX XXX XXXX |
$X,XXX,XXX | |
| XXXXXXXX | XXX XX, XXXX |
XXXXXXX XXX XXXX |
|
| XXX XX, XXXX |
XXXXXX XXX XXXX |
$X,XXX,XXX |
| XXXXXXXX XXXXXX | XXX XX, XXXX | $1,799,000 XXX XXXX |
| XXXXXXXX XXXXXXX | XXX XX, XXXX | XXX XXXX |
| XXXXXXXX XXXXXX | XXX XX, XXXX | $1,799,000 XXX XXXX |
| XXXXXXXX XXXXXXX | XXX XX, XXXX | XXX XXXX |
| XXXXXXXX XXXXXX | XXX XX, XXXX | $1,870,000 XXX XXXX |
| XXXXXXXX XXXXXXX | XXX XX, XXXX | XXX XXXX |
| XXXXXXXX XXXXXX | XXX XX, XXXX | $1,939,000 XXX XXXX |

Adjala Central Public School
Elementary: PublicPrimrose Elementary School
Elementary: PublicMono-Amaranth Public School
Elementary: PublicSt Benedict Elementary School
Elementary: CatholicCentennial Hylands Elementary School
Elementary: PublicIsland Lake Public School
Elementary: PublicAlliston Campus
Secondary: PublicDufferin Centre for Continuing Education
Secondary: PublicCentre Dufferin District High School
Secondary: PublicWestside Secondary School
Secondary: PublicOrangeville District Secondary School
Secondary: PublicBanting Memorial District High School
Secondary: Public-
Mono Cliffs Provincial Park
2nd Line, Orangeville ON 2.69km -
Mono Cliffs Provincial Park
Shelburne ON 2.89km -
Hockley Valley Provincial Nature Reserve
Hockley Rd 7, Mono ON 8.94km
-
CIBC
Queen St N, Tottenham ON L0G 1W0 6.49km -
CIBC
508563 Hwy 89, Rosemont ON L0N 1R0 7.79km -
TD Bank Financial Group
800 Main St E, Shelburne ON L9V 2Z5 11.26km
- 5 bath
- 3 bed
7 Shell Crescent, Mono, Ontario • L9W 2Y8 • Rural Mono



