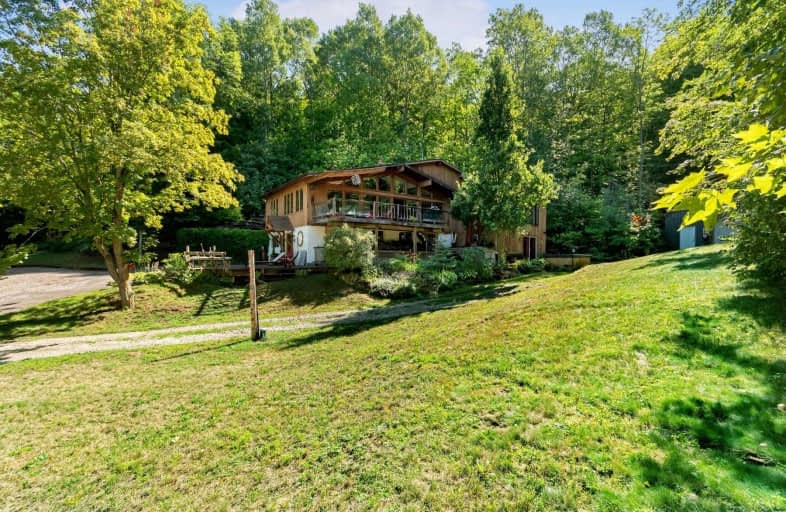Sold on Dec 13, 2019
Note: Property is not currently for sale or for rent.

-
Type: Detached
-
Style: Bungalow-Raised
-
Size: 3000 sqft
-
Lot Size: 56.88 x 529.58 Feet
-
Age: 31-50 years
-
Taxes: $5,005 per year
-
Days on Site: 46 Days
-
Added: Dec 25, 2019 (1 month on market)
-
Updated:
-
Last Checked: 1 month ago
-
MLS®#: X4618853
-
Listed By: Ipro realty ltd., brokerage
Beautiful Property In The Heart Of Hockley Valley With Work Shop! Adjacent To The Bruce Trail, The Mostly Treed Property Feels Much Larger Than 2.38 Acres. Less Than An Hour From The City And Within Minutes Of Golf, Skiing, Hiking, Fishing, Restaurants And Shopping, It Could Be Your Perfect Weekend Retreat Or Ful Time Residence.Converted For Wheel Chair Living, The Home Is Suitable For All Families, Including The Elderly.
Extras
The Custom Home Boasts An Abundance Of Windows For Natural Light.Features Include Open Concept Design,Vaulted Ceilings,Updated Kitchen,Re-Claimed Pine Plank Flooring,Heated Floors. 773 Sq Ft Heated Shop With 9' Door For All Your Toys.
Property Details
Facts for 873597 5 Line East, Mono
Status
Days on Market: 46
Last Status: Sold
Sold Date: Dec 13, 2019
Closed Date: Mar 13, 2020
Expiry Date: Apr 28, 2020
Sold Price: $835,000
Unavailable Date: Dec 13, 2019
Input Date: Oct 28, 2019
Property
Status: Sale
Property Type: Detached
Style: Bungalow-Raised
Size (sq ft): 3000
Age: 31-50
Area: Mono
Community: Rural Mono
Availability Date: Tba
Inside
Bedrooms: 4
Bathrooms: 3
Kitchens: 1
Rooms: 8
Den/Family Room: Yes
Air Conditioning: None
Fireplace: Yes
Laundry Level: Lower
Central Vacuum: Y
Washrooms: 3
Utilities
Electricity: Yes
Gas: No
Cable: No
Telephone: Available
Building
Basement: Fin W/O
Heat Type: Radiant
Heat Source: Propane
Exterior: Board/Batten
Elevator: Y
UFFI: No
Water Supply: Well
Physically Handicapped-Equipped: Y
Special Designation: Unknown
Other Structures: Workshop
Retirement: N
Parking
Driveway: Private
Garage Spaces: 4
Garage Type: Other
Covered Parking Spaces: 4
Total Parking Spaces: 20
Fees
Tax Year: 2019
Tax Legal Description: Pt Lt 10 Conc 5 Ehs
Taxes: $5,005
Highlights
Feature: Golf
Feature: Grnbelt/Conserv
Feature: River/Stream
Feature: School Bus Route
Feature: Skiing
Feature: Wooded/Treed
Land
Cross Street: Hockley And 5th Line
Municipality District: Mono
Fronting On: East
Pool: None
Sewer: Septic
Lot Depth: 529.58 Feet
Lot Frontage: 56.88 Feet
Lot Irregularities: 2.38 Acres Irregular
Acres: 2-4.99
Additional Media
- Virtual Tour: https://5thlinehockley.com/public/vtour/display/1408688?idx=1#!/
Rooms
Room details for 873597 5 Line East, Mono
| Type | Dimensions | Description |
|---|---|---|
| Living Main | 4.06 x 7.16 | Hardwood Floor, Vaulted Ceiling, Open Concept |
| Kitchen Main | 3.56 x 6.22 | Centre Island, Slate Flooring, W/O To Sundeck |
| Family Main | 4.72 x 8.89 | Hardwood Floor, Fireplace, Elevator |
| Master Main | 3.66 x 4.06 | Hardwood Floor, Vaulted Ceiling |
| 2nd Br Main | 3.05 x 3.56 | Hardwood Floor, Vaulted Ceiling |
| 3rd Br Ground | 3.33 x 5.03 | 2 Pc Ensuite, Above Grade Window, Pot Lights |
| Den Ground | 3.35 x 3.68 | Above Grade Window, Swing Doors, Wood Floor |
| 4th Br Ground | 5.56 x 8.05 | Elevator, Heated Floor, Wood Floor |
| Bathroom Ground | 3.55 x 5.08 | 4 Pc Ensuite, Heated Floor, Walk-In Bath |
| XXXXXXXX | XXX XX, XXXX |
XXXX XXX XXXX |
$XXX,XXX |
| XXX XX, XXXX |
XXXXXX XXX XXXX |
$XXX,XXX |
| XXXXXXXX XXXX | XXX XX, XXXX | $835,000 XXX XXXX |
| XXXXXXXX XXXXXX | XXX XX, XXXX | $849,900 XXX XXXX |

Adjala Central Public School
Elementary: PublicPrincess Margaret Public School
Elementary: PublicMono-Amaranth Public School
Elementary: PublicSt Benedict Elementary School
Elementary: CatholicIsland Lake Public School
Elementary: PublicPrincess Elizabeth Public School
Elementary: PublicDufferin Centre for Continuing Education
Secondary: PublicSt Thomas Aquinas Catholic Secondary School
Secondary: CatholicRobert F Hall Catholic Secondary School
Secondary: CatholicCentre Dufferin District High School
Secondary: PublicWestside Secondary School
Secondary: PublicOrangeville District Secondary School
Secondary: Public

