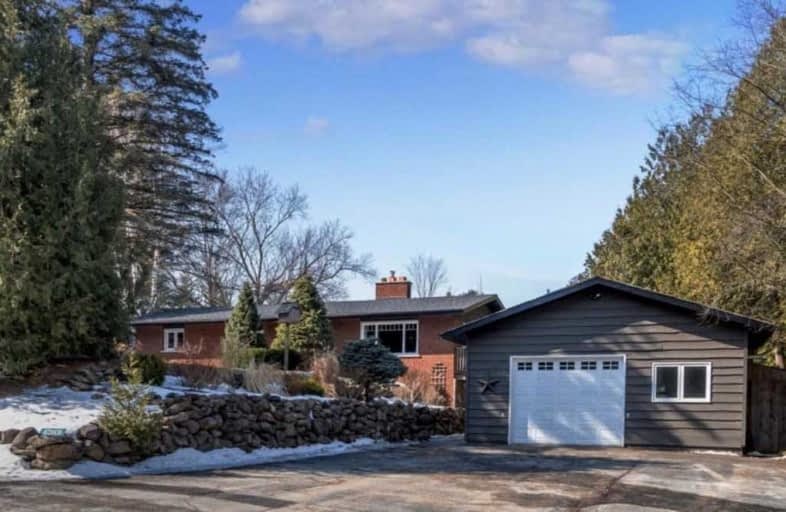Sold on Apr 24, 2019
Note: Property is not currently for sale or for rent.

-
Type: Detached
-
Style: Bungalow
-
Lot Size: 191 x 207 Feet
-
Age: 31-50 years
-
Taxes: $4,038 per year
-
Days on Site: 33 Days
-
Added: Sep 07, 2019 (1 month on market)
-
Updated:
-
Last Checked: 2 months ago
-
MLS®#: X4390280
-
Listed By: Ipro realty ltd., brokerage
Pictures Do Not Do This Property/Home Justice, You Must Visit To Truly Appreciate The Beauty Of It. Immaculate Home And Private Property Located In Sought After Hockley Valley Is Less Than 10 Minutes To Town. Nottawasaga River And The Bruce Trail Are Steps Away. With Almost 2000 Sq Ft Of Finished Living Space, The Home Has Potential To Have An In-Law Suite. Detached 700 Sq Ft Garage With High Ceilings Is Heated And Features Office/Storage Room.
Extras
Modern Kitchen W/Quartz Counter Tops Has Pot Drawers, Stainless Steel Appliances & Shares A Gorgeous Re-Claimed Brick Wall With The Sun Drenched Living Room. Log Home To South To Be Removed On Closing, It Is Not A Neighbor.
Property Details
Facts for 873608 5 Line East, Mono
Status
Days on Market: 33
Last Status: Sold
Sold Date: Apr 24, 2019
Closed Date: Jul 22, 2019
Expiry Date: Jun 22, 2019
Sold Price: $825,000
Unavailable Date: Apr 24, 2019
Input Date: Mar 22, 2019
Property
Status: Sale
Property Type: Detached
Style: Bungalow
Age: 31-50
Area: Mono
Community: Rural Mono
Availability Date: 60-90
Inside
Bedrooms: 3
Bathrooms: 2
Kitchens: 1
Rooms: 6
Den/Family Room: No
Air Conditioning: Central Air
Fireplace: Yes
Laundry Level: Lower
Washrooms: 2
Utilities
Electricity: Yes
Gas: No
Cable: No
Telephone: Available
Building
Basement: Fin W/O
Heat Type: Forced Air
Heat Source: Propane
Exterior: Brick
Water Supply: Well
Special Designation: Unknown
Other Structures: Garden Shed
Parking
Driveway: Private
Garage Spaces: 2
Garage Type: Detached
Covered Parking Spaces: 6
Total Parking Spaces: 8
Fees
Tax Year: 2018
Tax Legal Description: Pt Lt 10 Con 5 Ehs
Taxes: $4,038
Highlights
Feature: Golf
Feature: Grnbelt/Conserv
Feature: River/Stream
Feature: Skiing
Feature: Wooded/Treed
Land
Cross Street: Airport Road&Hockley
Municipality District: Mono
Fronting On: West
Pool: None
Sewer: Septic
Lot Depth: 207 Feet
Lot Frontage: 191 Feet
Acres: .50-1.99
Additional Media
- Virtual Tour: https://hockley5thline.com/public/vtour/display/1249256?idx=1#!/
Rooms
Room details for 873608 5 Line East, Mono
| Type | Dimensions | Description |
|---|---|---|
| Living Main | 4.60 x 5.30 | Fireplace, W/O To Deck, Picture Window |
| Kitchen Main | 3.00 x 7.90 | Combined W/Dining, W/O To Deck, Quartz Counter |
| Dining Main | 3.00 x 7.90 | Combined W/Kitchen, Pot Lights |
| Master Main | 3.61 x 3.69 | |
| 2nd Br Main | 2.70 x 3.46 | |
| 3rd Br Main | 3.31 x 3.70 | |
| Rec Lower | 6.00 x 12.35 | Irregular Rm, Wood Stove, Walk-Out |
| Laundry Lower | 2.84 x 2.90 | 3 Pc Bath |
| XXXXXXXX | XXX XX, XXXX |
XXXX XXX XXXX |
$XXX,XXX |
| XXX XX, XXXX |
XXXXXX XXX XXXX |
$XXX,XXX |
| XXXXXXXX XXXX | XXX XX, XXXX | $825,000 XXX XXXX |
| XXXXXXXX XXXXXX | XXX XX, XXXX | $839,900 XXX XXXX |

Adjala Central Public School
Elementary: PublicPrincess Margaret Public School
Elementary: PublicMono-Amaranth Public School
Elementary: PublicSt Benedict Elementary School
Elementary: CatholicIsland Lake Public School
Elementary: PublicPrincess Elizabeth Public School
Elementary: PublicDufferin Centre for Continuing Education
Secondary: PublicSt Thomas Aquinas Catholic Secondary School
Secondary: CatholicRobert F Hall Catholic Secondary School
Secondary: CatholicCentre Dufferin District High School
Secondary: PublicWestside Secondary School
Secondary: PublicOrangeville District Secondary School
Secondary: Public- 1 bath
- 3 bed
- 1100 sqft
308450 Hockley Road, Mono, Ontario • L9W 2Z2 • Rural Mono


