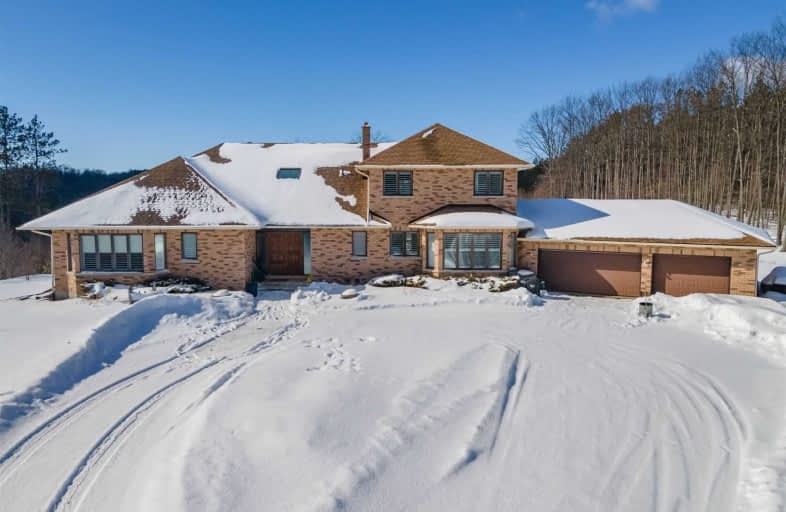Sold on Feb 22, 2021
Note: Property is not currently for sale or for rent.

-
Type: Detached
-
Style: 2-Storey
-
Size: 5000 sqft
-
Lot Size: 1009.4 x 2159.65 Feet
-
Age: 16-30 years
-
Taxes: $8,862 per year
-
Days on Site: 5 Days
-
Added: Feb 17, 2021 (5 days on market)
-
Updated:
-
Last Checked: 2 months ago
-
MLS®#: X5118451
-
Listed By: Re/max hallmark realty ltd., brokerage
Nature Paradise Just Under 50 Acres In Prime Hockley Valley With Over 7,000 Sqft Of Living Space! Custom Built, Open Concept Raised Two-Storey Bungalow With Many Walk Outs. Large 22Ft Vaulted Ceiling In Living Room With A Beautiful Stone Floor To Ceiling Fireplace. Large Wrap Around Deck With Forest Views. Walking Distance To Bruce Trail And Fishing In The Nottawasaga River. Private Trails Throughout The Property. Long Private Driveway. In-Law Suite With W/O!
Extras
Elf's, Stove, Fridge, B/I Dishwasher, Washer, Dryer, Window Coverings, 2 Geo Thermal Furnaces, 2 Hwts Owned, Drive Shed, John Deere 440 Tractor, Riding Lawn Mower, 200 Amp Serv, C/Vac, Cac,(2 Atv's, Hot Tub, Sauna As Is)Water Softener
Property Details
Facts for 874140 5 Line East, Mono
Status
Days on Market: 5
Last Status: Sold
Sold Date: Feb 22, 2021
Closed Date: May 19, 2021
Expiry Date: May 19, 2021
Sold Price: $2,100,000
Unavailable Date: Feb 22, 2021
Input Date: Feb 17, 2021
Prior LSC: Listing with no contract changes
Property
Status: Sale
Property Type: Detached
Style: 2-Storey
Size (sq ft): 5000
Age: 16-30
Area: Mono
Community: Rural Mono
Availability Date: Tbd
Inside
Bedrooms: 4
Bedrooms Plus: 1
Bathrooms: 5
Kitchens: 1
Kitchens Plus: 1
Rooms: 12
Den/Family Room: Yes
Air Conditioning: Other
Fireplace: Yes
Laundry Level: Lower
Central Vacuum: Y
Washrooms: 5
Utilities
Electricity: Yes
Gas: No
Cable: Yes
Telephone: Yes
Building
Basement: Fin W/O
Basement 2: Full
Heat Type: Other
Heat Source: Grnd Srce
Exterior: Brick
Exterior: Concrete
Elevator: N
Water Supply: Well
Special Designation: Unknown
Other Structures: Drive Shed
Other Structures: Workshop
Parking
Driveway: Private
Garage Spaces: 3
Garage Type: Attached
Covered Parking Spaces: 10
Total Parking Spaces: 13
Fees
Tax Year: 2020
Tax Legal Description: S1/2 Of E1/2 Lt 13, Con 5 Ehs, Except Pt 4, 7R2504
Taxes: $8,862
Highlights
Feature: Arts Centre
Feature: Ravine
Feature: River/Stream
Feature: School
Feature: Skiing
Feature: Wooded/Treed
Land
Cross Street: Hockley/Airport Rd
Municipality District: Mono
Fronting On: West
Pool: None
Sewer: Septic
Lot Depth: 2159.65 Feet
Lot Frontage: 1009.4 Feet
Lot Irregularities: Irregular Shaped Lot
Acres: 25-49.99
Waterfront: None
Additional Media
- Virtual Tour: https://unbranded.mediatours.ca/property/874140-5th-line-east-mono/
Rooms
Room details for 874140 5 Line East, Mono
| Type | Dimensions | Description |
|---|---|---|
| Kitchen Main | - | Open Concept, Modern Kitchen, W/O To Sundeck |
| Great Rm Main | - | Vaulted Ceiling, Fireplace, W/O To Deck |
| Dining Main | - | Separate Rm, French Doors, Hardwood Floor |
| Office Main | - | Hardwood Floor, O/Looks Frontyard |
| Master Main | - | 5 Pc Ensuite, W/O To Deck |
| 2nd Br 2nd | - | 4 Pc Bath, W/I Closet, Closet Organizers |
| 3rd Br 2nd | - | W/I Closet, Closet Organizers |
| 4th Br 2nd | - | Double Closet |
| 5th Br Lower | - | W/I Closet, Hardwood Floor, Heated Floor |
| Games Lower | - | Hot Tub, Sauna |
| Workshop Lower | - | |
| Family Lower | - | W/O To Yard, Fireplace, 3 Pc Bath |
| XXXXXXXX | XXX XX, XXXX |
XXXX XXX XXXX |
$X,XXX,XXX |
| XXX XX, XXXX |
XXXXXX XXX XXXX |
$X,XXX,XXX | |
| XXXXXXXX | XXX XX, XXXX |
XXXXXXXX XXX XXXX |
|
| XXX XX, XXXX |
XXXXXX XXX XXXX |
$X,XXX,XXX |
| XXXXXXXX XXXX | XXX XX, XXXX | $2,100,000 XXX XXXX |
| XXXXXXXX XXXXXX | XXX XX, XXXX | $1,888,888 XXX XXXX |
| XXXXXXXX XXXXXXXX | XXX XX, XXXX | XXX XXXX |
| XXXXXXXX XXXXXX | XXX XX, XXXX | $1,899,000 XXX XXXX |

Adjala Central Public School
Elementary: PublicPrincess Margaret Public School
Elementary: PublicMono-Amaranth Public School
Elementary: PublicSt Benedict Elementary School
Elementary: CatholicIsland Lake Public School
Elementary: PublicPrincess Elizabeth Public School
Elementary: PublicAlliston Campus
Secondary: PublicDufferin Centre for Continuing Education
Secondary: PublicRobert F Hall Catholic Secondary School
Secondary: CatholicCentre Dufferin District High School
Secondary: PublicWestside Secondary School
Secondary: PublicOrangeville District Secondary School
Secondary: Public

