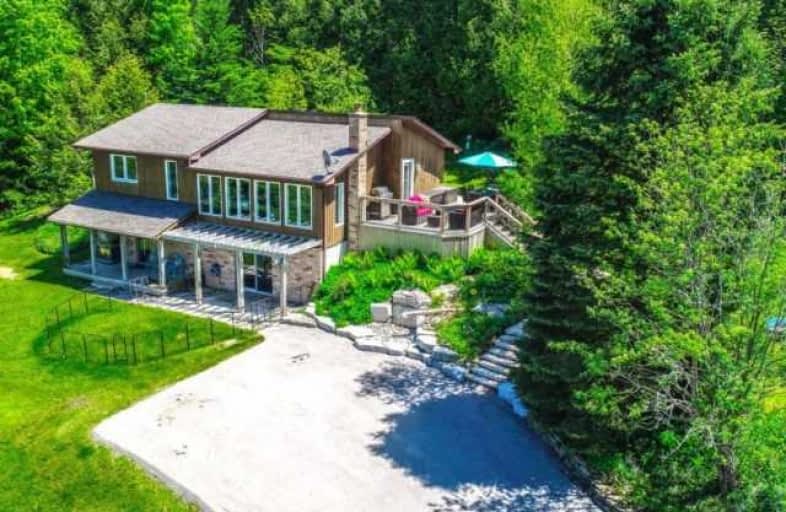Sold on Jul 30, 2019
Note: Property is not currently for sale or for rent.

-
Type: Detached
-
Style: Bungalow-Raised
-
Lot Size: 319.53 x 0 Acres
-
Age: No Data
-
Taxes: $2,900 per year
-
Days on Site: 47 Days
-
Added: Sep 07, 2019 (1 month on market)
-
Updated:
-
Last Checked: 2 months ago
-
MLS®#: X4485567
-
Listed By: Re/max realty services inc., brokerage
Oversize Garage For Multiple Parking And Storage!!!!Just Under 2 Acres Located At The North West Corner Of Hwy 9 And Airport Road. Total 4 Bedrooms,2 Washrooms ,Oversize Family Room With Wood Burning Stove And Walk Out, Home Office With Separate Entrance. Upper Level Has 2 Walkouts To Decks And 1 Master Balcony. Every View Is Green And Serene. Eat In Country Kitchen With Stainless Steel Appliances.Flooring Is Hardwood And Laminate, No Carpet!
Extras
Large Living Room Over Looks Pond And Conservation. Wrap Around Green Grounds With Accenting Tumbled Stones And Flagstone Entry. Adjacent To Niagara Escarpment With Lower Property Taxes. 1200 Sq Foot Garage Or Workshop(Estimated)
Property Details
Facts for 913017 7 Line EHS, Mono
Status
Days on Market: 47
Last Status: Sold
Sold Date: Jul 30, 2019
Closed Date: Nov 15, 2019
Expiry Date: Oct 13, 2019
Sold Price: $920,000
Unavailable Date: Jul 30, 2019
Input Date: Jun 13, 2019
Property
Status: Sale
Property Type: Detached
Style: Bungalow-Raised
Area: Mono
Community: Rural Mono
Inside
Bedrooms: 3
Bedrooms Plus: 1
Bathrooms: 2
Kitchens: 1
Rooms: 6
Den/Family Room: Yes
Air Conditioning: Central Air
Fireplace: Yes
Laundry Level: Lower
Washrooms: 2
Building
Basement: Fin W/O
Basement 2: W/O
Heat Type: Forced Air
Heat Source: Propane
Exterior: Other
Exterior: Wood
Water Supply Type: Shared Well
Water Supply: Well
Special Designation: Unknown
Other Structures: Garden Shed
Other Structures: Workshop
Retirement: N
Parking
Driveway: Lane
Garage Spaces: 3
Garage Type: Detached
Covered Parking Spaces: 10
Total Parking Spaces: 13
Fees
Tax Year: 2019
Tax Legal Description: Pt Lt1,Con7,Ehs,Part 8,7R1593, Mono
Taxes: $2,900
Highlights
Feature: Grnbelt/Cons
Feature: Lake/Pond
Land
Cross Street: Highway 9 And Airpor
Municipality District: Mono
Fronting On: North
Pool: None
Sewer: Septic
Lot Frontage: 319.53 Acres
Lot Irregularities: Irregular
Acres: .50-1.99
Additional Media
- Virtual Tour: https://unbranded.mediatours.ca/property/913017-seventh-line-ehs-mono/
Rooms
Room details for 913017 7 Line EHS, Mono
| Type | Dimensions | Description |
|---|---|---|
| Kitchen Main | 3.96 x 2.74 | W/O To Deck, B/I Dishwasher, Stainless Steel Appl |
| Dining Main | 3.96 x 2.74 | W/O To Sundeck, Family Size Kitchen, O/Looks Living |
| Living Main | 5.97 x 4.24 | O/Looks Frontyard, Sunken Room, Hardwood Floor |
| Master Main | 3.51 x 3.66 | W/O To Balcony, Laminate |
| 2nd Br Main | 3.05 x 3.66 | O/Looks Frontyard, Laminate |
| 3rd Br Main | 2.62 x 2.92 | O/Looks Backyard, Laminate |
| 4th Br Lower | 3.35 x 3.71 | Large Closet, L-Shaped Room |
| Office Lower | 3.15 x 3.86 | W/O To Patio, Separate Rm, Large Window |
| Family Lower | 3.81 x 5.69 | W/O To Patio, Sunken Room, Wood Stove |
| XXXXXXXX | XXX XX, XXXX |
XXXX XXX XXXX |
$XXX,XXX |
| XXX XX, XXXX |
XXXXXX XXX XXXX |
$XXX,XXX |
| XXXXXXXX XXXX | XXX XX, XXXX | $920,000 XXX XXXX |
| XXXXXXXX XXXXXX | XXX XX, XXXX | $949,000 XXX XXXX |

Adjala Central Public School
Elementary: PublicPrincess Margaret Public School
Elementary: PublicMono-Amaranth Public School
Elementary: PublicCaledon Central Public School
Elementary: PublicIsland Lake Public School
Elementary: PublicSt Cornelius School
Elementary: CatholicDufferin Centre for Continuing Education
Secondary: PublicErin District High School
Secondary: PublicSt Thomas Aquinas Catholic Secondary School
Secondary: CatholicRobert F Hall Catholic Secondary School
Secondary: CatholicWestside Secondary School
Secondary: PublicOrangeville District Secondary School
Secondary: Public

