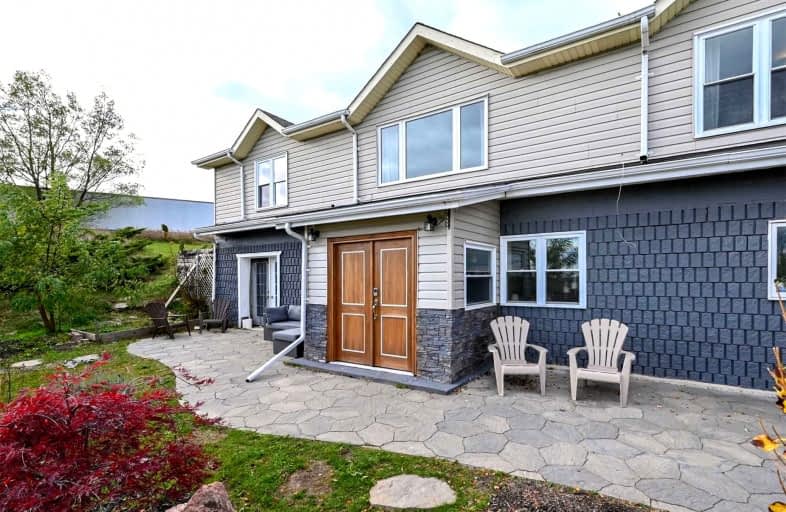Sold on Jan 11, 2022
Note: Property is not currently for sale or for rent.

-
Type: Detached
-
Style: 2-Storey
-
Size: 5000 sqft
-
Lot Size: 315.69 x 462.36 Feet
-
Age: 31-50 years
-
Taxes: $5,902 per year
-
Days on Site: 69 Days
-
Added: Nov 03, 2021 (2 months on market)
-
Updated:
-
Last Checked: 2 months ago
-
MLS®#: X5422238
-
Listed By: Royal lepage rcr realty, brokerage
A Rewarding Escape Peacefully Situated In The Rolling Hills Of Mono With A Million Dollar View. The 6 Bdrm, 5 Bath Home Over 5,000 Sq Ft + 1500 Sq Ft Detached Heated Workshop Rests On 3.5 Acres. Well Appointed Spaces Include Large Gathering Areas, A Bright Professional Grade Kitchen, Open Concept Dining/Living Area With Wood Stove, Walk Out Master Suite With 5 Pc Bath, 2 Bedroom In-Law Suite Above Garage, 2 Car Garage Is Currently Being Used For Office Space.
Extras
Stunning Home For Large /Extended Family. You Must See To Appreciate. Include: All Elfs, B/I Cabinetry, Heated Workshop.
Property Details
Facts for 995486 Mono-Adjala T/Line, Mono
Status
Days on Market: 69
Last Status: Sold
Sold Date: Jan 11, 2022
Closed Date: Feb 28, 2022
Expiry Date: Feb 28, 2022
Sold Price: $1,480,000
Unavailable Date: Jan 11, 2022
Input Date: Nov 03, 2021
Property
Status: Sale
Property Type: Detached
Style: 2-Storey
Size (sq ft): 5000
Age: 31-50
Area: Mono
Community: Rural Mono
Availability Date: 30 Days/Tba
Inside
Bedrooms: 6
Bathrooms: 5
Kitchens: 2
Rooms: 12
Den/Family Room: Yes
Air Conditioning: None
Fireplace: Yes
Laundry Level: Upper
Washrooms: 5
Utilities
Electricity: Yes
Gas: No
Cable: No
Telephone: Yes
Building
Basement: Fin W/O
Heat Type: Forced Air
Heat Source: Oil
Exterior: Stone
Exterior: Vinyl Siding
Water Supply Type: Drilled Well
Water Supply: Well
Physically Handicapped-Equipped: N
Special Designation: Unknown
Other Structures: Workshop
Retirement: N
Parking
Driveway: Private
Garage Spaces: 2
Garage Type: Built-In
Covered Parking Spaces: 8
Total Parking Spaces: 10
Fees
Tax Year: 2021
Tax Legal Description: Pt Lt 29, Con 8 Ehs, Pt 1 7R1946; Mono
Taxes: $5,902
Highlights
Feature: Clear View
Feature: Rolling
Feature: School Bus Route
Feature: Wooded/Treed
Land
Cross Street: Hwy 89/Mono Adj/T/Li
Municipality District: Mono
Fronting On: West
Parcel Number: 341060039
Pool: None
Sewer: Septic
Lot Depth: 462.36 Feet
Lot Frontage: 315.69 Feet
Lot Irregularities: 3.5 Acres
Acres: 2-4.99
Zoning: Rural Residentia
Additional Media
- Virtual Tour: http://tours.viewpointimaging.ca/ub/177551
Rooms
Room details for 995486 Mono-Adjala T/Line, Mono
| Type | Dimensions | Description |
|---|---|---|
| Kitchen Main | 4.36 x 4.02 | Laminate, Open Concept, Pantry |
| Dining Main | 4.39 x 6.99 | Laminate, Open Concept, B/I Shelves |
| Great Rm Main | 4.54 x 7.29 | Laminate, Open Concept, Vaulted Ceiling |
| Prim Bdrm Main | 3.77 x 5.51 | Laminate, B/I Closet, W/O To Yard |
| 2nd Br Main | 4.26 x 4.55 | Laminate, Picture Window, W/O To Yard |
| 3rd Br 2nd | 3.80 x 4.52 | Laminate, B/I Shelves |
| 4th Br 2nd | 4.60 x 4.71 | Laminate, B/I Closet, W/O To Yard |
| Family 2nd | 4.50 x 6.09 | Laminate, Picture Window, B/I Shelves |
| Kitchen 2nd | 5.27 x 3.10 | Laminate, Open Concept, W/O To Deck |
| Living 2nd | 4.86 x 5.76 | Laminate, Open Concept, Picture Window |
| 5th Br 2nd | 3.72 x 3.42 | Laminate, B/I Closet |
| Br 2nd | 3.68 x 3.35 | Laminate, B/I Closet |
| XXXXXXXX | XXX XX, XXXX |
XXXX XXX XXXX |
$X,XXX,XXX |
| XXX XX, XXXX |
XXXXXX XXX XXXX |
$X,XXX,XXX | |
| XXXXXXXX | XXX XX, XXXX |
XXXXXXX XXX XXXX |
|
| XXX XX, XXXX |
XXXXXX XXX XXXX |
$X,XXX,XXX |
| XXXXXXXX XXXX | XXX XX, XXXX | $1,480,000 XXX XXXX |
| XXXXXXXX XXXXXX | XXX XX, XXXX | $1,590,000 XXX XXXX |
| XXXXXXXX XXXXXXX | XXX XX, XXXX | XXX XXXX |
| XXXXXXXX XXXXXX | XXX XX, XXXX | $1,659,000 XXX XXXX |

Adjala Central Public School
Elementary: PublicTosorontio Central Public School
Elementary: PublicHoly Family School
Elementary: CatholicSt Paul's Separate School
Elementary: CatholicErnest Cumberland Elementary School
Elementary: PublicAlliston Union Public School
Elementary: PublicAlliston Campus
Secondary: PublicDufferin Centre for Continuing Education
Secondary: PublicSt Thomas Aquinas Catholic Secondary School
Secondary: CatholicCentre Dufferin District High School
Secondary: PublicOrangeville District Secondary School
Secondary: PublicBanting Memorial District High School
Secondary: Public

