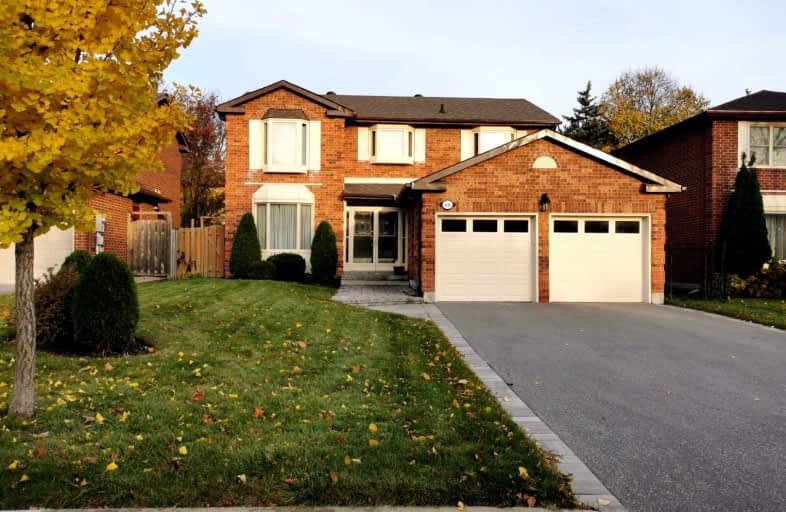Car-Dependent
- Most errands require a car.
Some Transit
- Most errands require a car.
Somewhat Bikeable
- Most errands require a car.

St Kateri Tekakwitha Catholic Elementary School
Elementary: CatholicReesor Park Public School
Elementary: PublicLittle Rouge Public School
Elementary: PublicGreensborough Public School
Elementary: PublicCornell Village Public School
Elementary: PublicSt Julia Billiart Catholic Elementary School
Elementary: CatholicBill Hogarth Secondary School
Secondary: PublicMarkville Secondary School
Secondary: PublicMiddlefield Collegiate Institute
Secondary: PublicSt Brother André Catholic High School
Secondary: CatholicMarkham District High School
Secondary: PublicBur Oak Secondary School
Secondary: Public-
Centennial Park
330 Bullock Dr, Ontario 4.46km -
Toogood Pond
Carlton Rd (near Main St.), Unionville ON L3R 4J8 6.22km -
Briarwood Park
118 Briarwood Rd, Markham ON L3R 2X5 7.53km
-
BMO Bank of Montreal
9660 Markham Rd, Markham ON L6E 0H8 1.88km -
RBC Royal Bank
9428 Markham Rd (at Edward Jeffreys Ave.), Markham ON L6E 0N1 2.49km -
TD Bank Financial Group
9970 Kennedy Rd, Markham ON L6C 0M4 5.97km














