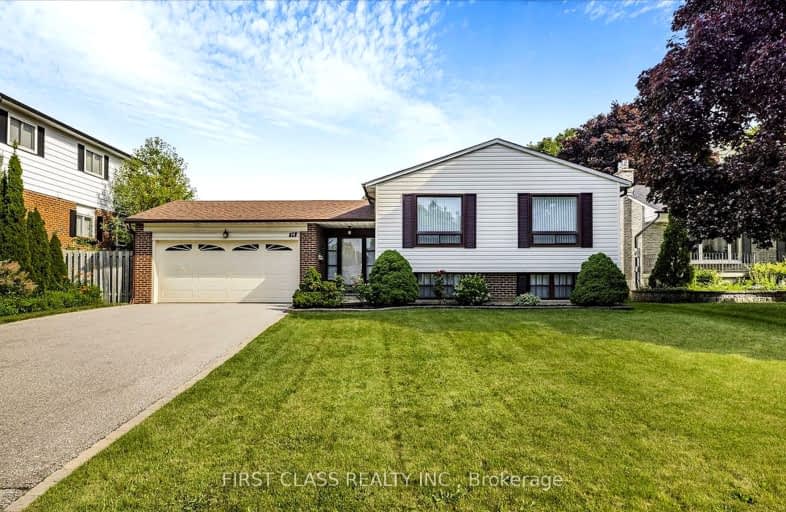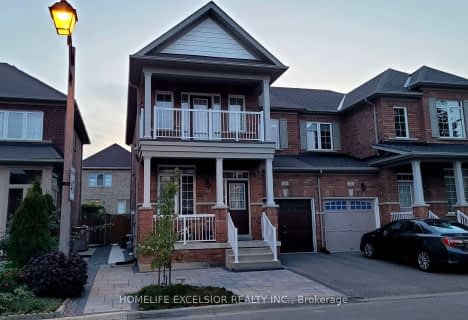Somewhat Walkable
- Some errands can be accomplished on foot.
Good Transit
- Some errands can be accomplished by public transportation.
Somewhat Bikeable
- Most errands require a car.

William Armstrong Public School
Elementary: PublicE T Crowle Public School
Elementary: PublicSt Kateri Tekakwitha Catholic Elementary School
Elementary: CatholicFranklin Street Public School
Elementary: PublicSt Joseph Catholic Elementary School
Elementary: CatholicReesor Park Public School
Elementary: PublicBill Hogarth Secondary School
Secondary: PublicMarkville Secondary School
Secondary: PublicMiddlefield Collegiate Institute
Secondary: PublicSt Brother André Catholic High School
Secondary: CatholicMarkham District High School
Secondary: PublicBur Oak Secondary School
Secondary: Public-
Reesor Park
ON 1.19km -
Milne Dam Conservation Park
Hwy 407 (btwn McCowan & Markham Rd.), Markham ON L3P 1G6 2.14km -
Monarch Park
Ontario 4.37km
-
TD Canada Trust ATM
9225 9th Line, Markham ON L6B 1A8 2.43km -
TD Bank
5261 Hwy 7 (at Highway 7 E), Markham ON L3P 1B8 2.81km -
CIBC
9690 Hwy 48 N (at Bur Oak Ave.), Markham ON L6E 0H8 3.04km














