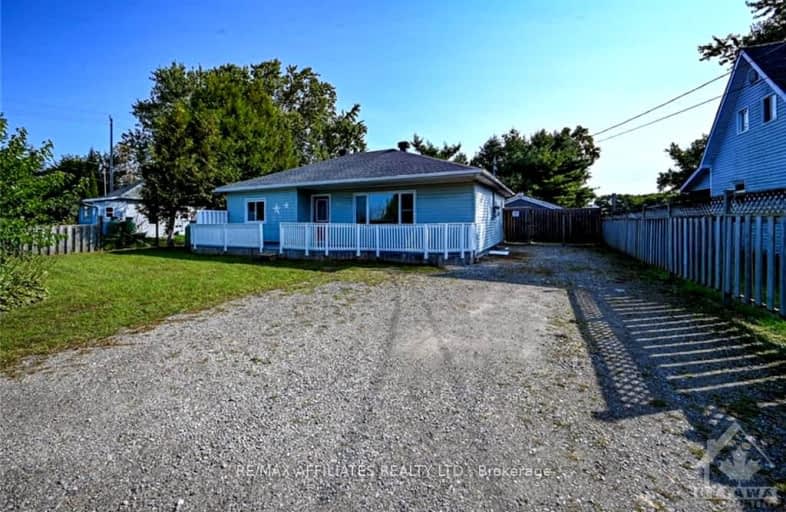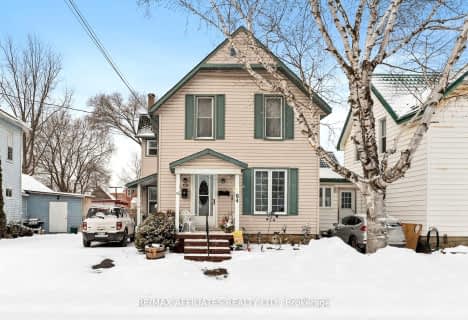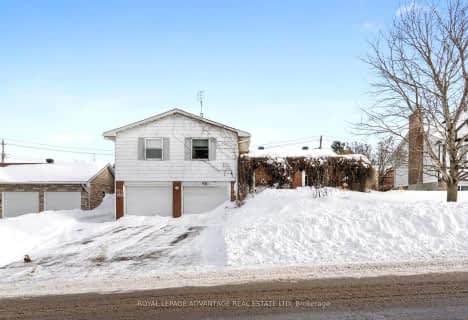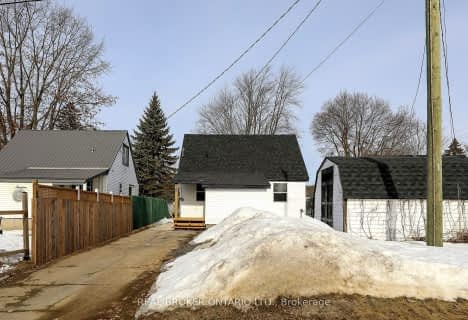Car-Dependent
- Most errands require a car.
Somewhat Bikeable
- Most errands require a car.

Hanley Hall Catholic Elementary School
Elementary: CatholicSt. Luke Catholic School
Elementary: CatholicSt Francis de Sales Separate School
Elementary: CatholicDuncan J Schoular Public School
Elementary: PublicSt James the Greater Separate School
Elementary: CatholicChimo Elementary School
Elementary: PublicHanley Hall Catholic High School
Secondary: CatholicSt. Luke Catholic High School
Secondary: CatholicPerth and District Collegiate Institute
Secondary: PublicCarleton Place High School
Secondary: PublicSt John Catholic High School
Secondary: CatholicSmiths Falls District Collegiate Institute
Secondary: Public-
Rideau Canal National Historic Site
34A Beckwith St S, Smiths Falls ON K7A 2A8 1.96km -
Centennial Park
22 Confederation Dr, Smiths Falls ON K7A 2P6 2.06km -
Parks Canada-Smith Falls
49 Centre St, Smiths Falls ON K7A 3B8 2.06km
-
Scotiabank
110 Beckwith St N, Smiths Falls ON K7A 2C3 1.28km -
CoinFlip Bitcoin ATM
99 Beckwith St N, Smiths Falls ON K7A 2C2 1.34km -
CIBC
51 Beckwith St N, Smiths Falls ON K7A 2B4 1.66km
- 1 bath
- 2 bed
157 ELMSLEY Street North, Smiths Falls, Ontario • K7A 2H8 • 901 - Smiths Falls
- 2 bath
- 4 bed
84 William Street East, Smiths Falls, Ontario • K7A 1C9 • 901 - Smiths Falls
- 2 bath
- 3 bed
- 1100 sqft
6 CATHERINE Street, Smiths Falls, Ontario • K7A 3Z8 • 901 - Smiths Falls
- 1 bath
- 2 bed
- 1100 sqft
49 Beech Crescent, Smiths Falls, Ontario • K7A 3V7 • 901 - Smiths Falls
- 1 bath
- 3 bed
- 1100 sqft
6 Cornelia Street East, Smiths Falls, Ontario • K7A 1L2 • 901 - Smiths Falls
- 2 bath
- 4 bed
- 1100 sqft
18 Winnifred Street North, Smiths Falls, Ontario • K7A 2N1 • 901 - Smiths Falls
- 1 bath
- 3 bed
- 700 sqft
16 Churchill Crescent, Smith Falls, Ontario • K7A 3H4 • 901 - Smiths Falls











