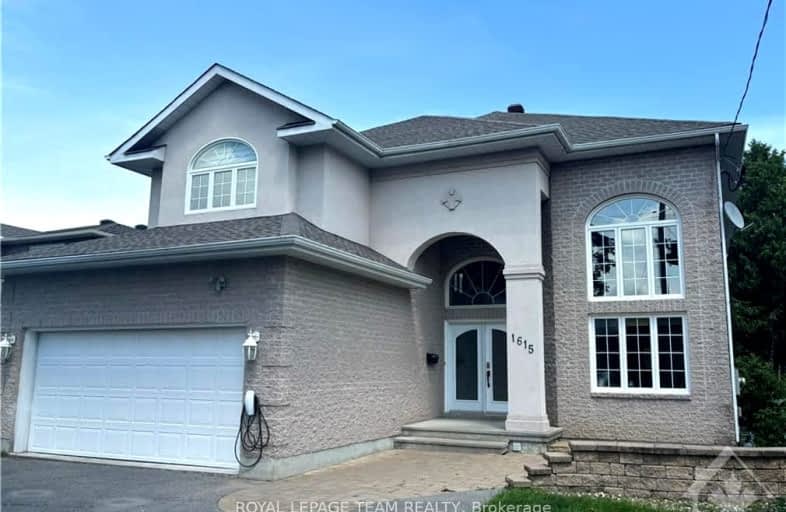
Somewhat Walkable
- Some errands can be accomplished on foot.
Some Transit
- Most errands require a car.
Very Bikeable
- Most errands can be accomplished on bike.

St Augustine Elementary School
Elementary: CatholicÉcole élémentaire publique Omer-Deslauriers
Elementary: PublicCarleton Heights Public School
Elementary: PublicFrank Ryan Catholic Intermediate School
Elementary: CatholicSt Rita Elementary School
Elementary: CatholicÉcole élémentaire catholique Laurier-Carrière
Elementary: CatholicElizabeth Wyn Wood Secondary Alternate
Secondary: PublicÉcole secondaire publique Omer-Deslauriers
Secondary: PublicBrookfield High School
Secondary: PublicMerivale High School
Secondary: PublicSt Pius X High School
Secondary: CatholicSt Nicholas Adult High School
Secondary: Catholic-
Celebration Park
Central Park Dr (Scout St), Ottawa ON 2.27km -
Vincent Massey Park
Heron Rd (at Riverside Dr), Ottawa ON K1S 5B7 2.3km -
Sammy's Dog Run
Ottawa ON 3.08km
-
President's Choice Financial ATM
888 Meadowlands Dr E, Ottawa ON K2C 3R2 0.89km -
CIBC Canadian Imperial Bank of Commerce
1642 Merivale Rd, Nepean ON K2G 4A1 2.51km -
Alterna Savings
2269 Riverside Dr ((Bank Street)), Ottawa ON K1H 8K2 3.55km
- 4 bath
- 5 bed
20 NORTHVIEW Road, Cityview - Parkwoods Hills - Rideau Shor, Ontario • K2E 6A7 • 7201 - City View/Skyline/Fisher Heights/Park
- — bath
- — bed
1197 Deer Park Road, Cityview - Parkwoods Hills - Rideau Shor, Ontario • K2E 6H5 • 7201 - City View/Skyline/Fisher Heights/Park



