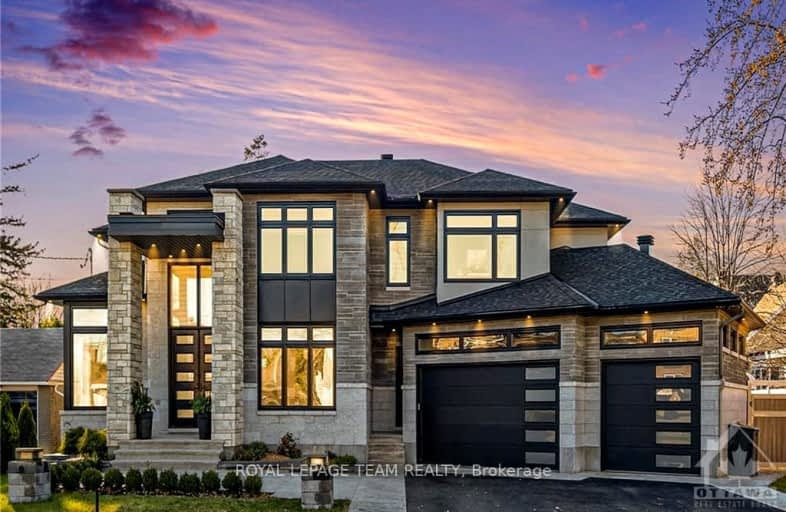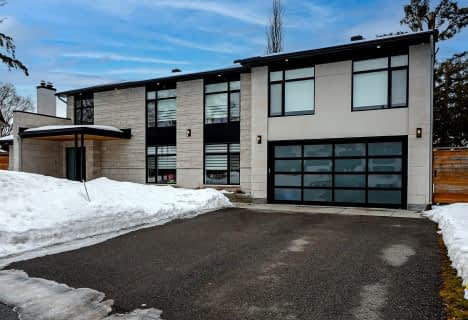Somewhat Walkable
- Some errands can be accomplished on foot.
Some Transit
- Most errands require a car.
Very Bikeable
- Most errands can be accomplished on bike.

St Augustine Elementary School
Elementary: CatholicÉcole élémentaire publique Omer-Deslauriers
Elementary: PublicCarleton Heights Public School
Elementary: PublicFrank Ryan Catholic Intermediate School
Elementary: CatholicSt Rita Elementary School
Elementary: CatholicÉcole élémentaire catholique Laurier-Carrière
Elementary: CatholicElizabeth Wyn Wood Secondary Alternate
Secondary: PublicÉcole secondaire publique Omer-Deslauriers
Secondary: PublicBrookfield High School
Secondary: PublicMerivale High School
Secondary: PublicSt Pius X High School
Secondary: CatholicSt Nicholas Adult High School
Secondary: Catholic-
Steve Maclean Park
Ontario 0.85km -
Rideau Canal Eastern Pathway
Ottawa ON 1.51km -
Marble Park
Flannery, Ottawa ON 2.23km
-
Scotiabank
3332 McCarthy Rd, Ottawa ON K1V 0H9 2.89km -
TD Canada Trust ATM
218 Hunt Club Rd, Ottawa ON K1V 1C1 2.89km -
TD Bank Financial Group
1950 Merivale Rd, Nepean ON K2G 5T5 3.71km
- 6 bath
- 4 bed
3 BRIDLE Court, Hunt Club - Windsor Park Village and Are, Ontario • K1V 9Y3 • 4804 - Hunt Club



