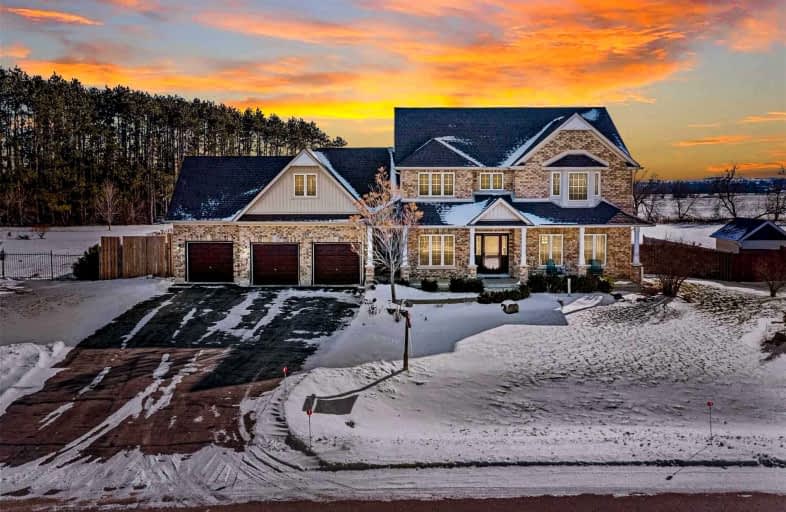Sold on Jan 25, 2022
Note: Property is not currently for sale or for rent.

-
Type: Detached
-
Style: 2-Storey
-
Lot Size: 120.67 x 0 Feet
-
Age: No Data
-
Taxes: $5,900 per year
-
Days on Site: 5 Days
-
Added: Jan 20, 2022 (5 days on market)
-
Updated:
-
Last Checked: 3 months ago
-
MLS®#: X5477260
-
Listed By: Re/max hallmark chay realty, brokerage
The Ultimate Full Package! Beautiful Home, Situated On 1.15 Acres In A Prime Estate Community, Boasting 2700 Finished Square Feet, 4 Bedrooms, And Great Open Concept Living Space, There Is Ample Space For The Whole Family. Spend Your Time Enjoying The Massive Backyard Complete With Pool, Fire Pit And Pond, A Perfect Setting To Relax And Unwind. Prime Location, With No Rear Neighbours, Beautiful Views And Minutes To Hiking, Biking, Skiing & Markets.
Extras
1 Yr Old Salt Water Pool With Deck. Huge 3 Car Garage W Insulated Doors & Drive Through. Tons Of Parking/Room For Your Toys. Fully Fenced Yard. Raised Garden Beds. Inground Sprinklers. Roof 2020. Bell Fibe Internet.
Property Details
Facts for 11 Jeffery Drive, Mulmur
Status
Days on Market: 5
Last Status: Sold
Sold Date: Jan 25, 2022
Closed Date: Mar 17, 2022
Expiry Date: Apr 20, 2022
Sold Price: $1,530,000
Unavailable Date: Jan 25, 2022
Input Date: Jan 20, 2022
Property
Status: Sale
Property Type: Detached
Style: 2-Storey
Area: Mulmur
Community: Rural Mulmur
Availability Date: Tba
Inside
Bedrooms: 4
Bathrooms: 3
Kitchens: 1
Rooms: 8
Den/Family Room: No
Air Conditioning: None
Fireplace: Yes
Laundry Level: Upper
Washrooms: 3
Building
Basement: Unfinished
Heat Type: Forced Air
Heat Source: Propane
Exterior: Brick
Water Supply: Municipal
Special Designation: Unknown
Parking
Driveway: Pvt Double
Garage Spaces: 3
Garage Type: Attached
Covered Parking Spaces: 9
Total Parking Spaces: 12
Fees
Tax Year: 2021
Tax Legal Description: Lot 11, Plan 7M35, Mulmur. S/T Ease Over Pt Lot 9
Taxes: $5,900
Land
Cross Street: Airport Rd/Jeffery D
Municipality District: Mulmur
Fronting On: South
Parcel Number: 341080234
Pool: Abv Grnd
Sewer: Septic
Lot Frontage: 120.67 Feet
Lot Irregularities: 1.15 Acres
Acres: .50-1.99
Additional Media
- Virtual Tour: http://sites.elevatedphotos.ca/11jefferydrive/?mls
Rooms
Room details for 11 Jeffery Drive, Mulmur
| Type | Dimensions | Description |
|---|---|---|
| Living Main | 5.23 x 4.68 | Fireplace, Broadloom, O/Looks Frontyard |
| Dining Main | 4.12 x 4.76 | Hardwood Floor, Picture Window |
| Kitchen Main | 4.34 x 5.23 | Hardwood Floor, W/O To Deck, Stainless Steel Appl |
| Office Main | 3.62 x 3.04 | Picture Window, Broadloom |
| Prim Bdrm 2nd | 5.40 x 4.34 | 5 Pc Ensuite, Broadloom, W/I Closet |
| 2nd Br 2nd | 2.96 x 3.55 | Broadloom, Closet, O/Looks Frontyard |
| 3rd Br 2nd | 3.12 x 2.90 | Broadloom, Closet, O/Looks Backyard |
| 4th Br 2nd | 6.90 x 3.33 | Broadloom, W/I Closet |
| XXXXXXXX | XXX XX, XXXX |
XXXX XXX XXXX |
$X,XXX,XXX |
| XXX XX, XXXX |
XXXXXX XXX XXXX |
$X,XXX,XXX |
| XXXXXXXX XXXX | XXX XX, XXXX | $1,530,000 XXX XXXX |
| XXXXXXXX XXXXXX | XXX XX, XXXX | $1,299,000 XXX XXXX |

Adjala Central Public School
Elementary: PublicPrimrose Elementary School
Elementary: PublicTosorontio Central Public School
Elementary: PublicHoly Family School
Elementary: CatholicErnest Cumberland Elementary School
Elementary: PublicAlliston Union Public School
Elementary: PublicAlliston Campus
Secondary: PublicDufferin Centre for Continuing Education
Secondary: PublicNottawasaga Pines Secondary School
Secondary: PublicCentre Dufferin District High School
Secondary: PublicOrangeville District Secondary School
Secondary: PublicBanting Memorial District High School
Secondary: Public

