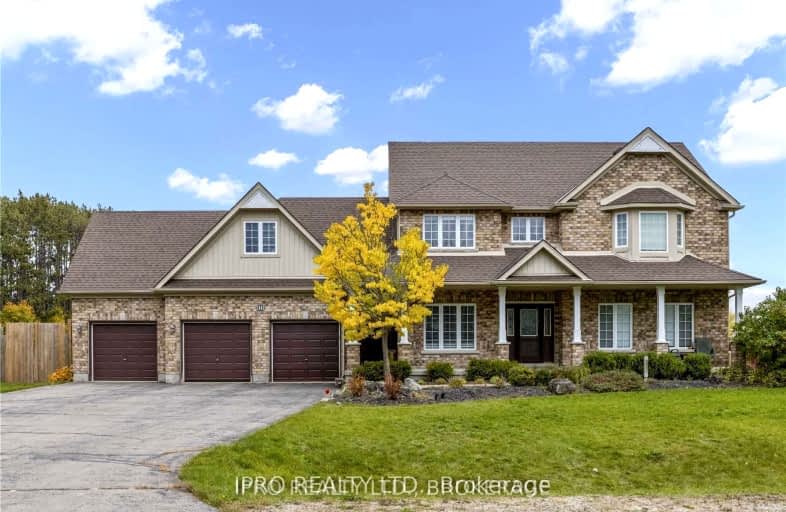Inactive on Nov 16, 2024
Note: Property is not currently for sale or for rent.

-
Type: Detached
-
Style: 2-Storey
-
Size: 2500 sqft
-
Lot Size: 120 x 408 Feet
-
Age: 6-15 years
-
Taxes: $6,097 per year
-
Days on Site: 121 Days
-
Added: Jul 18, 2024 (4 months on market)
-
Updated:
-
Last Checked: 3 months ago
-
MLS®#: X9045202
-
Listed By: Ipro realty ltd.
Welcome To 11 Jeffery Drive, A Newly Renovated Estate Home, Situated On A 1.15 Acre Fenced Lot, Within An Enclave Of Private Homes, Located Just 45 Minutes From Brampton & 30 Minutes To Wasaga Beach. Boasting Almost 4000 Sqft Of Open Concept Living Space, The Main Floor Features A Grand Foyer, Large Family Room With A Fireplace, Spacious Family & Dining Area, A Main Floor Bedroom & A Gorgeous Kitchen With A Waterfall Island, Quartz Counters, Walk-In Pantry & Lots Of Cabinetry. The Second Floor Offers An Excellent Layout, With An Oversized Primary Bedroom, Large Walk-In Closet & 5 Pc Ensuite. There Are 3 More Excellent Sized Bedrooms, Laundry, And Shared 4 Pc Bathroom. The Newly Finished Basement Offers Two More Bedrooms, 3 Pc Bath & 2 More Rooms Perfect For A Rec Space, Office, Gym, Etc. Backing Onto No Other Homes & Mature Trees On The Side, This Home Provides The Perfect Setting To Enjoy Country Living While Being Close To All Amenities.
Property Details
Facts for 11 Jeffery Drive, Mulmur
Status
Days on Market: 121
Last Status: Expired
Sold Date: Jun 20, 2025
Closed Date: Nov 30, -0001
Expiry Date: Nov 16, 2024
Unavailable Date: Nov 17, 2024
Input Date: Jul 18, 2024
Prior LSC: Listing with no contract changes
Property
Status: Sale
Property Type: Detached
Style: 2-Storey
Size (sq ft): 2500
Age: 6-15
Area: Mulmur
Community: Rural Mulmur
Availability Date: Flexible
Inside
Bedrooms: 5
Bedrooms Plus: 2
Bathrooms: 4
Kitchens: 1
Rooms: 12
Den/Family Room: Yes
Air Conditioning: Central Air
Fireplace: Yes
Laundry Level: Upper
Washrooms: 4
Building
Basement: Finished
Heat Type: Forced Air
Heat Source: Propane
Exterior: Brick
Exterior: Brick Front
Water Supply: Municipal
Special Designation: Unknown
Parking
Driveway: Private
Garage Spaces: 3
Garage Type: Attached
Covered Parking Spaces: 9
Total Parking Spaces: 12
Fees
Tax Year: 2023
Tax Legal Description: Lot 11, Plan 7M35, Mulmur. S/T Ease Over Pt Lot 9,
Taxes: $6,097
Land
Cross Street: Airport Rd/ Jeffery
Municipality District: Mulmur
Fronting On: South
Pool: Abv Grnd
Sewer: Septic
Lot Depth: 408 Feet
Lot Frontage: 120 Feet
Lot Irregularities: 353.22 X 120.70 X 408
Acres: .50-1.99
Rooms
Room details for 11 Jeffery Drive, Mulmur
| Type | Dimensions | Description |
|---|---|---|
| Living Main | 4.34 x 5.56 | Laminate, Fireplace, Large Window |
| Family Main | 4.24 x 4.95 | Laminate, Combined W/Dining, Open Concept |
| Dining Main | 4.24 x 4.95 | Laminate, Combined W/Family, Window |
| Kitchen Main | 5.00 x 5.46 | Laminate, Quartz Counter, W/O To Deck |
| Br Main | 3.55 x 2.81 | Laminate, Window |
| Prim Bdrm 2nd | 6.58 x 4.95 | Laminate, 5 Pc Ensuite, W/I Closet |
| 2nd Br 2nd | - | |
| 3rd Br 2nd | - | |
| 4th Br 2nd | - | |
| Br Bsmt | - | |
| Br Bsmt | - |
| XXXXXXXX | XXX XX, XXXX |
XXXXXXXX XXX XXXX |
|
| XXX XX, XXXX |
XXXXXX XXX XXXX |
$X,XXX,XXX | |
| XXXXXXXX | XXX XX, XXXX |
XXXXXX XXX XXXX |
$X,XXX |
| XXX XX, XXXX |
XXXXXX XXX XXXX |
$X,XXX | |
| XXXXXXXX | XXX XX, XXXX |
XXXX XXX XXXX |
$X,XXX,XXX |
| XXX XX, XXXX |
XXXXXX XXX XXXX |
$X,XXX,XXX | |
| XXXXXXXX | XXX XX, XXXX |
XXXXXXX XXX XXXX |
|
| XXX XX, XXXX |
XXXXXX XXX XXXX |
$X,XXX,XXX | |
| XXXXXXXX | XXX XX, XXXX |
XXXXXXX XXX XXXX |
|
| XXX XX, XXXX |
XXXXXX XXX XXXX |
$X,XXX,XXX | |
| XXXXXXXX | XXX XX, XXXX |
XXXXXXX XXX XXXX |
|
| XXX XX, XXXX |
XXXXXX XXX XXXX |
$X,XXX,XXX |
| XXXXXXXX XXXXXXXX | XXX XX, XXXX | XXX XXXX |
| XXXXXXXX XXXXXX | XXX XX, XXXX | $1,649,000 XXX XXXX |
| XXXXXXXX XXXXXX | XXX XX, XXXX | $5,500 XXX XXXX |
| XXXXXXXX XXXXXX | XXX XX, XXXX | $5,000 XXX XXXX |
| XXXXXXXX XXXX | XXX XX, XXXX | $1,530,000 XXX XXXX |
| XXXXXXXX XXXXXX | XXX XX, XXXX | $1,299,000 XXX XXXX |
| XXXXXXXX XXXXXXX | XXX XX, XXXX | XXX XXXX |
| XXXXXXXX XXXXXX | XXX XX, XXXX | $1,675,000 XXX XXXX |
| XXXXXXXX XXXXXXX | XXX XX, XXXX | XXX XXXX |
| XXXXXXXX XXXXXX | XXX XX, XXXX | $1,799,000 XXX XXXX |
| XXXXXXXX XXXXXXX | XXX XX, XXXX | XXX XXXX |
| XXXXXXXX XXXXXX | XXX XX, XXXX | $1,799,000 XXX XXXX |
Car-Dependent
- Almost all errands require a car.
Somewhat Bikeable
- Most errands require a car.

Adjala Central Public School
Elementary: PublicPrimrose Elementary School
Elementary: PublicTosorontio Central Public School
Elementary: PublicHoly Family School
Elementary: CatholicErnest Cumberland Elementary School
Elementary: PublicAlliston Union Public School
Elementary: PublicAlliston Campus
Secondary: PublicDufferin Centre for Continuing Education
Secondary: PublicNottawasaga Pines Secondary School
Secondary: PublicCentre Dufferin District High School
Secondary: PublicOrangeville District Secondary School
Secondary: PublicBanting Memorial District High School
Secondary: Public-
Earl Rowe Provincial Park
Alliston ON 10.66km -
Adventure Playground at Riverdale Park
King St N, Alliston ON 12.51km -
Mono Cliffs Provincial Park
2nd Line, Orangeville ON 13.49km
-
CIBC
508563 Hwy 89, Rosemont ON L0N 1R0 5.71km -
TD Bank Financial Group
Hwy 89 West, New Tecumseth ON 12.18km -
CIBC
35 Young Alliston, Alliston ON L9R 1B5 12.46km


